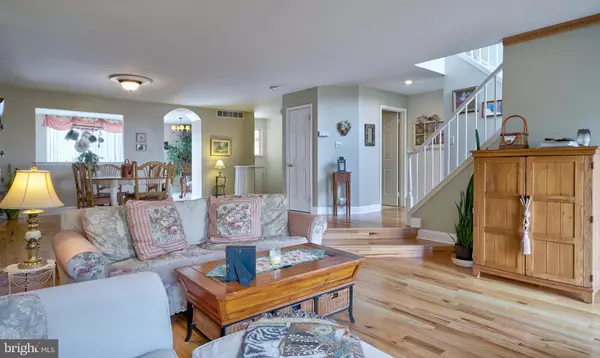$320,000
$323,500
1.1%For more information regarding the value of a property, please contact us for a free consultation.
3 Beds
3 Baths
2,523 SqFt
SOLD DATE : 05/21/2020
Key Details
Sold Price $320,000
Property Type Condo
Sub Type Condo/Co-op
Listing Status Sold
Purchase Type For Sale
Square Footage 2,523 sqft
Price per Sqft $126
Subdivision Europa
MLS Listing ID NJCD386444
Sold Date 05/21/20
Style Contemporary
Bedrooms 3
Full Baths 2
Half Baths 1
Condo Fees $307/mo
HOA Y/N N
Abv Grd Liv Area 2,523
Originating Board BRIGHT
Year Built 1993
Annual Tax Amount $10,967
Tax Year 2019
Lot Dimensions 0.00 x 0.00
Property Description
This bright and welcoming 3 Bedroom 2.5 Bath townhome on the east side of Cherry Hill is ready and waiting for a new owner. Once you walk into the foyer, and see the open spaced first floor laid out in front of you, you will break out into a big smile, since this nicely updated home, with some Country French influence, presents so appealingly. 1st, you will see a spacious and updated eat-in kitchen with the very desirable white cabinets, neutral painted walls, porcelain tile kitchen floors, and a triple sliding door allowing lots of natural light to pour in. Coming out of the kitchen, you will see even better, the open concept layout, with the dining room totally open and overlooking the inviting living room, with a wood burning fireplace. That entire area has newer, gleaming wood floors. The upper level offers 3 Bedrooms including a fantastic master bedroom with vaulted ceiling, nicely sized walk-In closet plus an additional closet, connected to a large bathroom with spacious 2 sink vanity, and a separate jetted tub and stall shower. The 2 other bedrooms are very inviting, with their totally neutral walls and carpet. An upper level laundry area (soooooo great to have!) and another full bath off the hall, complete this level. Downstairs on the lower level, is a large finished walk-out family/multi purpose room with a gas fireplace, LOTS of closets for storage and convenient inside access to the roomy 2-car garage. The entire rear deck was replaced 5 years ago, and recently restained, and is a comfortable space to hang out on. Beneath the deck, is the lower level patio space which offers an additional outdoor living area. This unit is bright and sunny, clean and neat, and shows great. Come see it SOON, since in this great condition, it won't last long on the market!
Location
State NJ
County Camden
Area Cherry Hill Twp (20409)
Zoning SFR
Rooms
Other Rooms Living Room, Dining Room, Primary Bedroom, Bedroom 2, Kitchen, Family Room, Bathroom 3
Basement Daylight, Full, Fully Finished, Garage Access, Interior Access, Rear Entrance, Walkout Level, Windows
Interior
Interior Features Ceiling Fan(s), Crown Moldings, Floor Plan - Open, Formal/Separate Dining Room, Kitchen - Country, Kitchen - Island, Kitchen - Table Space, Recessed Lighting, Soaking Tub, Stall Shower, Tub Shower, Walk-in Closet(s), Window Treatments, Wood Floors
Hot Water Natural Gas
Heating Forced Air
Cooling Central A/C
Flooring Carpet, Ceramic Tile, Hardwood
Fireplaces Number 2
Fireplaces Type Brick, Fireplace - Glass Doors
Furnishings No
Fireplace Y
Heat Source Natural Gas
Exterior
Parking Features Garage - Front Entry, Garage Door Opener, Inside Access
Garage Spaces 2.0
Utilities Available Cable TV Available, Electric Available, Natural Gas Available, Phone Available, Sewer Available, Water Available
Amenities Available None
Water Access N
Roof Type Architectural Shingle
Accessibility None
Attached Garage 2
Total Parking Spaces 2
Garage Y
Building
Story 3+
Foundation Slab
Sewer No Septic System, Public Sewer
Water Public
Architectural Style Contemporary
Level or Stories 3+
Additional Building Above Grade, Below Grade
Structure Type 9'+ Ceilings,Cathedral Ceilings,Dry Wall
New Construction N
Schools
Elementary Schools James Johnson
Middle Schools Henry C. Beck M.S.
High Schools Cherry Hill High-East H.S.
School District Cherry Hill Township Public Schools
Others
Pets Allowed Y
HOA Fee Include All Ground Fee,Common Area Maintenance,Ext Bldg Maint,Insurance,Lawn Maintenance,Management,Snow Removal
Senior Community No
Tax ID 09-00436 05-00099-C0059
Ownership Condominium
Security Features Motion Detectors,Security System
Acceptable Financing Cash, Conventional
Listing Terms Cash, Conventional
Financing Cash,Conventional
Special Listing Condition Standard
Pets Allowed Size/Weight Restriction
Read Less Info
Want to know what your home might be worth? Contact us for a FREE valuation!

Our team is ready to help you sell your home for the highest possible price ASAP

Bought with Patricia M Jones • Weichert Realtors-Medford

"My job is to find and attract mastery-based agents to the office, protect the culture, and make sure everyone is happy! "
14291 Park Meadow Drive Suite 500, Chantilly, VA, 20151






