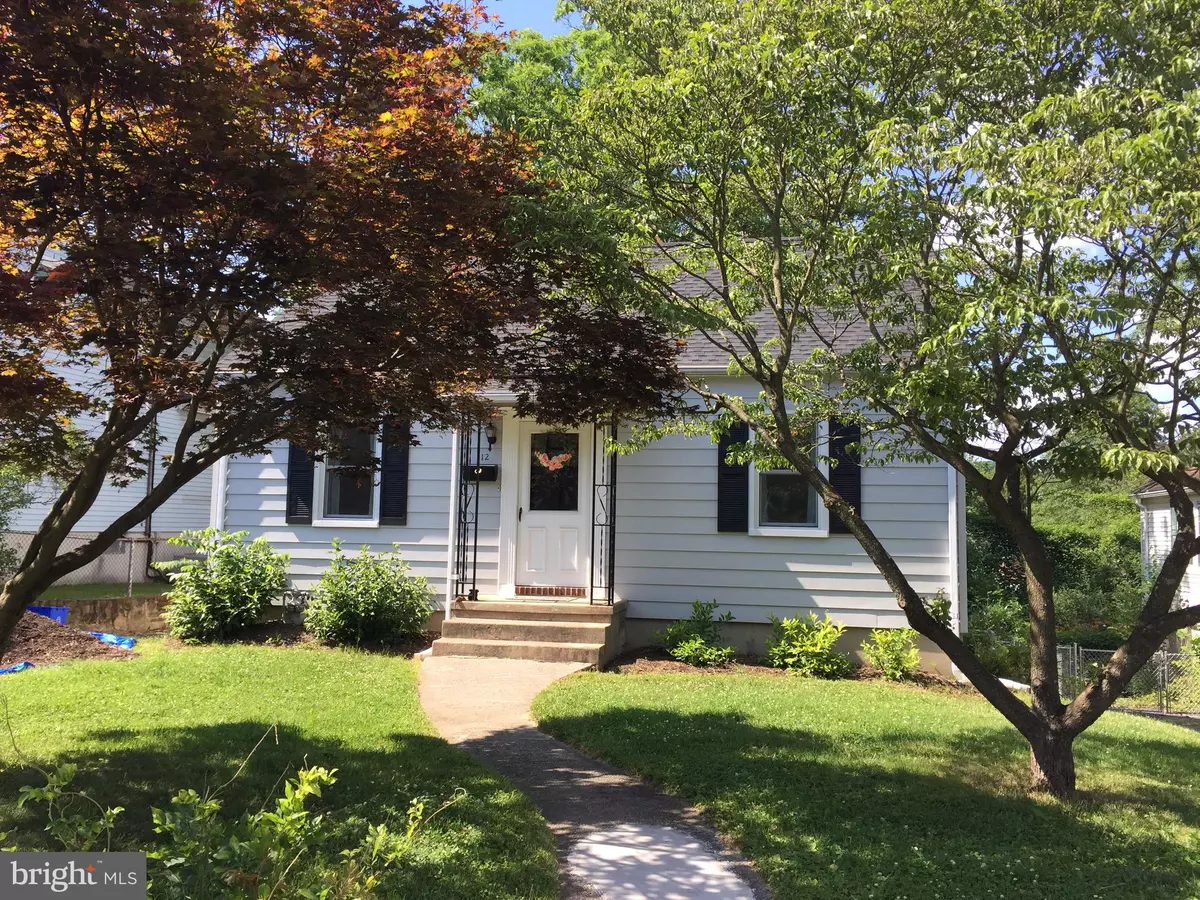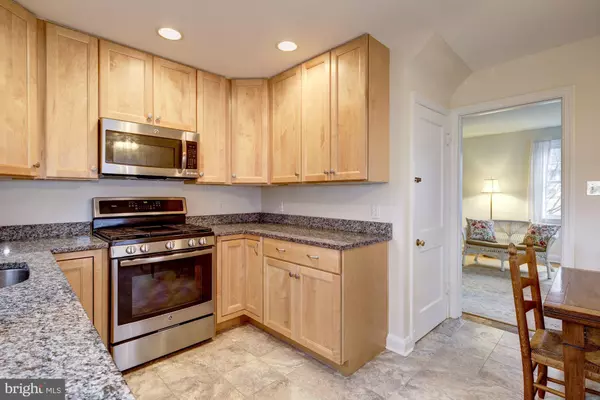$320,000
$325,000
1.5%For more information regarding the value of a property, please contact us for a free consultation.
3 Beds
2 Baths
1,865 SqFt
SOLD DATE : 08/14/2020
Key Details
Sold Price $320,000
Property Type Single Family Home
Sub Type Detached
Listing Status Sold
Purchase Type For Sale
Square Footage 1,865 sqft
Price per Sqft $171
Subdivision Yorkshire
MLS Listing ID MDBC483878
Sold Date 08/14/20
Style Cape Cod
Bedrooms 3
Full Baths 2
HOA Y/N N
Abv Grd Liv Area 1,209
Originating Board BRIGHT
Year Built 1950
Annual Tax Amount $4,054
Tax Year 2020
Lot Size 7,500 Sqft
Acres 0.17
Property Description
Cute cape cod that is ready for you to move right in. So much done by the owner, all you need to do is bring your furniture. New roof (2020), replaced water & sewer lines, just painted exterior (2020), replacement windows, spacious fully fenced yard accessed by a grand deck off the rear of the house. Come inside and be greeted by freshly painted rooms & gleaming hardwood floors. The recent kitchen is thoughtfully designed with granite counters, added storage in soft close cabinets, stainless steel appliances, a sought after triangle work area & table space. Two bedrooms on the main level share a renovated hall bath. The upper level boasts a huge master suite with a lovely new master bath, plenty of closet space & storage galore in the insulated eaves. Gather in the refreshed family room with new plush carpet in the lower level. Laundry, great storage & a workbench are located in the rest of the lower level. County schools: Timonium Elem, Ridgely Middle, Dulaney High. Driveway parking. Walk to local shops & restaurants. To see more, copy & paste the URL - https://youtu.be/Wc1qtFrQUp4
Location
State MD
County Baltimore
Zoning RESIDENTIAL
Rooms
Other Rooms Living Room, Primary Bedroom, Bedroom 2, Bedroom 3, Kitchen, Family Room, Primary Bathroom, Full Bath
Basement Daylight, Partial, Full, Fully Finished, Improved, Outside Entrance, Walkout Level
Main Level Bedrooms 2
Interior
Interior Features Built-Ins, Carpet, Ceiling Fan(s), Entry Level Bedroom, Floor Plan - Traditional, Kitchen - Eat-In, Wood Floors
Hot Water Natural Gas
Heating Forced Air
Cooling Central A/C
Flooring Hardwood, Carpet
Equipment Built-In Microwave, Dishwasher, Dryer, Dryer - Front Loading, Washer, Disposal, Refrigerator, Stove, Water Heater
Fireplace N
Window Features Double Hung,Double Pane,Insulated,Replacement,Screens,Vinyl Clad
Appliance Built-In Microwave, Dishwasher, Dryer, Dryer - Front Loading, Washer, Disposal, Refrigerator, Stove, Water Heater
Heat Source Natural Gas
Laundry Basement, Dryer In Unit, Washer In Unit
Exterior
Exterior Feature Deck(s)
Fence Fully, Rear
Utilities Available Above Ground, Cable TV, Cable TV Available, DSL Available, Electric Available, Fiber Optics Available
Water Access N
Roof Type Architectural Shingle
Street Surface Black Top
Accessibility None
Porch Deck(s)
Road Frontage City/County
Garage N
Building
Lot Description Landscaping, Rear Yard
Story 3
Sewer Public Sewer
Water Public
Architectural Style Cape Cod
Level or Stories 3
Additional Building Above Grade, Below Grade
Structure Type Dry Wall
New Construction N
Schools
Elementary Schools Timonium
Middle Schools Ridgely
High Schools Dulaney
School District Baltimore County Public Schools
Others
Pets Allowed N
Senior Community No
Tax ID 04080806035100
Ownership Fee Simple
SqFt Source Assessor
Special Listing Condition Standard
Read Less Info
Want to know what your home might be worth? Contact us for a FREE valuation!

Our team is ready to help you sell your home for the highest possible price ASAP

Bought with Konstantinos Tsamouras • Long & Foster Real Estate, Inc.

"My job is to find and attract mastery-based agents to the office, protect the culture, and make sure everyone is happy! "
14291 Park Meadow Drive Suite 500, Chantilly, VA, 20151






