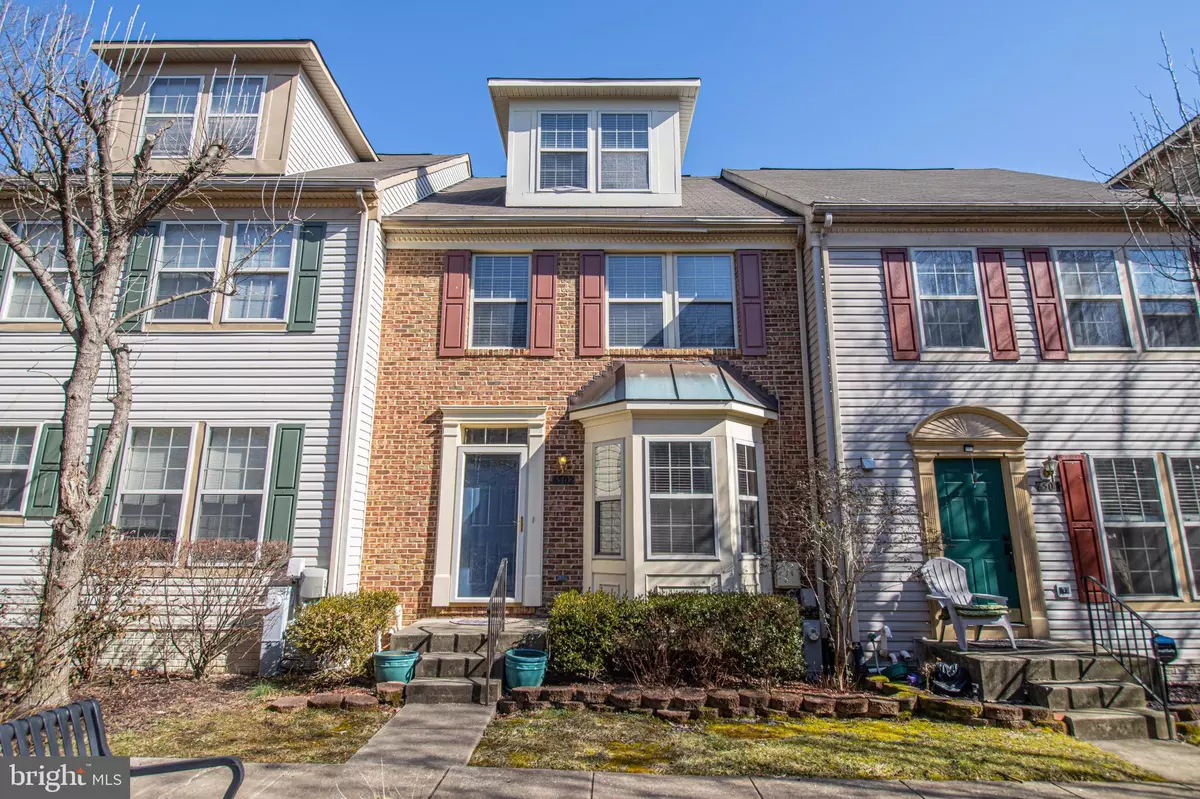$285,000
$279,900
1.8%For more information regarding the value of a property, please contact us for a free consultation.
3 Beds
3 Baths
1,890 SqFt
SOLD DATE : 03/18/2021
Key Details
Sold Price $285,000
Property Type Townhouse
Sub Type Interior Row/Townhouse
Listing Status Sold
Purchase Type For Sale
Square Footage 1,890 sqft
Price per Sqft $150
Subdivision Cromwell Fountain
MLS Listing ID MDAA459112
Sold Date 03/18/21
Style Traditional
Bedrooms 3
Full Baths 2
Half Baths 1
HOA Fees $73/mo
HOA Y/N Y
Abv Grd Liv Area 1,670
Originating Board BRIGHT
Year Built 2000
Annual Tax Amount $2,781
Tax Year 2021
Lot Size 1,040 Sqft
Acres 0.02
Property Description
The one you have been waiting for!! Turn key 4 level townhome with rear entry Two Car Garage in Worthington Mews. Neutral color palette throughout with gorgeous hardwood floors to greet you in the spacious Living Room with Bay Window. Kitchen with Stainless Appliances, Pantry and Room for your Kitchen Table. Two Bedrooms, Full Bath and Spacious Laundry Room on 3rd level. Private Primary Suite with Vaulted Ceilings, Two Closets, Primary Bath with HUGE Soaking Tub on entire top 4th Level! Bonus Room on Bottom Level off of Garage. Community Amenites include jog path, tennis courts, tot lots, AND a community pool. All of this in a great location convenient to Annapolis, Baltimore, and Washington! Don't wait to view this property!
Location
State MD
County Anne Arundel
Zoning R15
Rooms
Other Rooms Living Room, Primary Bedroom, Bedroom 2, Bedroom 3, Kitchen, Laundry, Recreation Room, Bathroom 1, Primary Bathroom, Half Bath
Basement Connecting Stairway, Fully Finished
Interior
Interior Features Carpet, Ceiling Fan(s), Combination Kitchen/Dining, Kitchen - Eat-In, Walk-in Closet(s)
Hot Water Electric
Heating Programmable Thermostat
Cooling Central A/C
Equipment Dishwasher, Disposal, Dryer, Exhaust Fan, Oven - Wall, Refrigerator, Washer, Built-In Microwave
Appliance Dishwasher, Disposal, Dryer, Exhaust Fan, Oven - Wall, Refrigerator, Washer, Built-In Microwave
Heat Source Natural Gas
Exterior
Parking Features Garage Door Opener
Garage Spaces 2.0
Amenities Available Common Grounds, Jog/Walk Path, Pool - Outdoor, Tennis Courts, Tot Lots/Playground
Water Access N
Accessibility None
Attached Garage 2
Total Parking Spaces 2
Garage Y
Building
Story 4
Sewer Public Sewer
Water Public
Architectural Style Traditional
Level or Stories 4
Additional Building Above Grade, Below Grade
New Construction N
Schools
School District Anne Arundel County Public Schools
Others
HOA Fee Include Lawn Care Front,Lawn Maintenance,Management,Pool(s),Recreation Facility,Reserve Funds,Snow Removal,Common Area Maintenance
Senior Community No
Tax ID 020515190095622
Ownership Fee Simple
SqFt Source Assessor
Special Listing Condition Standard
Read Less Info
Want to know what your home might be worth? Contact us for a FREE valuation!

Our team is ready to help you sell your home for the highest possible price ASAP

Bought with Teila C Thorne • Samson Properties
"My job is to find and attract mastery-based agents to the office, protect the culture, and make sure everyone is happy! "
14291 Park Meadow Drive Suite 500, Chantilly, VA, 20151






