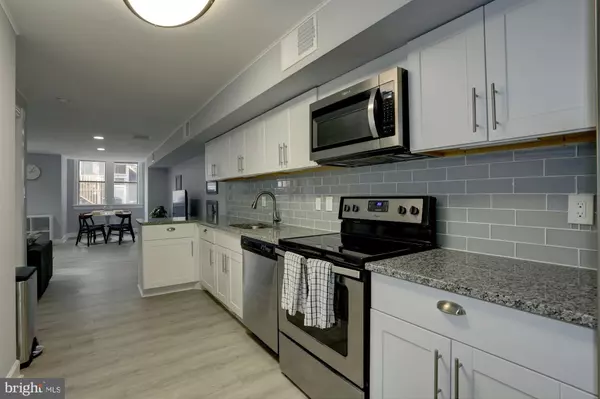$399,999
$399,999
For more information regarding the value of a property, please contact us for a free consultation.
1 Bed
1 Bath
682 SqFt
SOLD DATE : 02/28/2020
Key Details
Sold Price $399,999
Property Type Condo
Sub Type Condo/Co-op
Listing Status Sold
Purchase Type For Sale
Square Footage 682 sqft
Price per Sqft $586
Subdivision Kalorama Triangle
MLS Listing ID DCDC456078
Sold Date 02/28/20
Style Victorian
Bedrooms 1
Full Baths 1
Condo Fees $269/mo
HOA Y/N N
Abv Grd Liv Area 682
Originating Board BRIGHT
Year Built 1900
Annual Tax Amount $3,406
Tax Year 2019
Property Description
A bright and open 1 bed/1 bath ground floor unit in a charming Victorian row house in Kalorama Triangle. Combined living room/dining space with bay window and LVT floors throughout. Kitchen features stainless steel appliances, granite countertops, glass backsplash and a 50 bottle wine refrigerator. The bedroom features an exposed brick headboard wall and custom closet organization system. The bath was renovated in 2018 and features a Carrara marble shower and is adjacent to the enclosed washer/dryer. The off-street deeded parking outside of the unit door and being .5 mi to Woodley Park Metro epitomize accessibility. With its proximity to Michelin star restaurants, various grocers, Adam's Morgan nightlife as well as nearby parks, this unit is a rare find!
Location
State DC
County Washington
Zoning RA-2
Direction West
Rooms
Other Rooms Living Room, Dining Room, Kitchen, Bedroom 1, Bathroom 1
Main Level Bedrooms 1
Interior
Interior Features Combination Kitchen/Living, Floor Plan - Open, Recessed Lighting, Upgraded Countertops, Wine Storage
Hot Water Electric
Heating Heat Pump(s), Central
Cooling Heat Pump(s), Central A/C
Flooring Marble, Vinyl
Equipment Washer/Dryer Stacked, Microwave, Refrigerator, Dishwasher, Disposal, Oven/Range - Electric, Stainless Steel Appliances, Dual Flush Toilets, Dryer - Electric
Fireplace N
Appliance Washer/Dryer Stacked, Microwave, Refrigerator, Dishwasher, Disposal, Oven/Range - Electric, Stainless Steel Appliances, Dual Flush Toilets, Dryer - Electric
Heat Source Electric
Laundry Washer In Unit, Dryer In Unit
Exterior
Garage Spaces 1.0
Amenities Available None
Water Access N
Accessibility Level Entry - Main
Total Parking Spaces 1
Garage N
Building
Story 1
Unit Features Garden 1 - 4 Floors
Sewer Public Sewer
Water Public
Architectural Style Victorian
Level or Stories 1
Additional Building Above Grade, Below Grade
Structure Type Dry Wall
New Construction N
Schools
Elementary Schools Oyster-Adams Bilingual School
Middle Schools Oyster-Adams Bilingual School
High Schools Jackson-Reed
School District District Of Columbia Public Schools
Others
Pets Allowed Y
HOA Fee Include Water,Sewer,Trash,Insurance,Management,Snow Removal,Reserve Funds,Lawn Maintenance,Ext Bldg Maint,Custodial Services Maintenance
Senior Community No
Tax ID 2546//2012
Ownership Condominium
Special Listing Condition Standard
Pets Allowed No Pet Restrictions
Read Less Info
Want to know what your home might be worth? Contact us for a FREE valuation!

Our team is ready to help you sell your home for the highest possible price ASAP

Bought with Christopher S Burns • TTR Sotheby's International Realty

"My job is to find and attract mastery-based agents to the office, protect the culture, and make sure everyone is happy! "
14291 Park Meadow Drive Suite 500, Chantilly, VA, 20151






