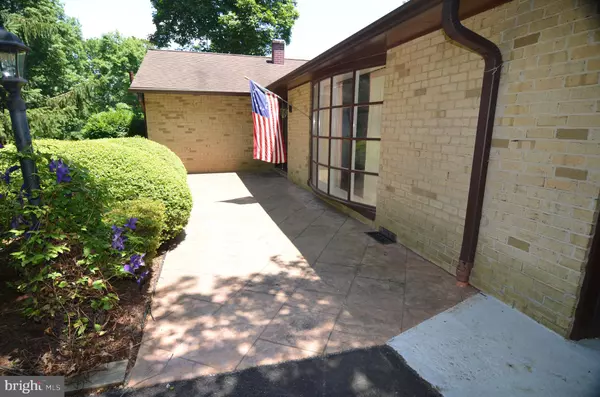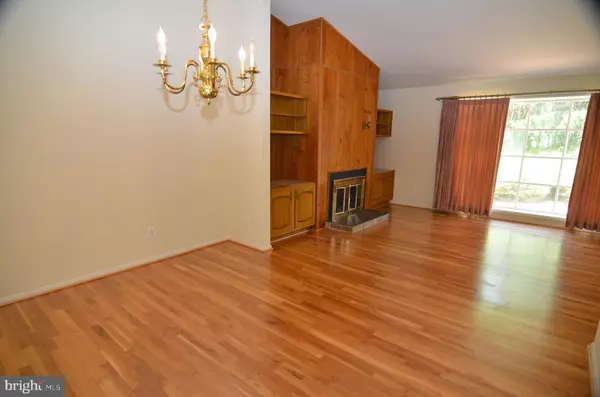$585,000
$595,000
1.7%For more information regarding the value of a property, please contact us for a free consultation.
4 Beds
4 Baths
4,405 SqFt
SOLD DATE : 07/20/2020
Key Details
Sold Price $585,000
Property Type Single Family Home
Sub Type Detached
Listing Status Sold
Purchase Type For Sale
Square Footage 4,405 sqft
Price per Sqft $132
Subdivision Centennial Estates
MLS Listing ID MDHW277556
Sold Date 07/20/20
Style Ranch/Rambler
Bedrooms 4
Full Baths 3
Half Baths 1
HOA Y/N N
Abv Grd Liv Area 2,643
Originating Board BRIGHT
Year Built 1969
Annual Tax Amount $7,238
Tax Year 2019
Lot Size 0.463 Acres
Acres 0.46
Property Description
Back on market 6/18! * Take another look! Carpet removed and white oak hardwood flooring on main level was just refinished! Also, new carpet installed in master bedroom suite addition and lower level rec room & media/game room! Lovely brick front custom built rancher located on a nicely landscaped .46 acre lot in Ellicott City's highly desired Centennial neighborhood. Ceramic tile foyer entry, formal living room w/fireplace, built-in cabinetry & vaulted ceiling open to formal dining room w/french doors to family room. Eat-in kitchen w/granite counters & extensive breakfast bar, Amish built custom cabinetry w/built-ins, all black appliances & ceramic tile flooring open to family room w/vaulted ceiling, separate heat/AC unit & wall of windows for a breathtaking view of the landscaped patio area and private back yard. Gardener's delight/mud room off family room w/3 new vinyl sliders to back yard and separate entrance to garage. Spacious master suite addition w/slider exits to both the rear deck and patio area, walk-in closet & master bath w/vaulted ceiling, separate vanities, walk-in shower & Jacuzzi jetted tub. The original master suite has a 2nd master bath, 3 additional bedrooms, recently remodeled 3rd full hall bath & laundry room complete the main level. Finished lower level rec room w/2nd fireplace & private game room/media room w/pocket door entrance from rec room. Ceramic tile half bath, storage room, utility room and crawl space complete the lower walkout level. The expansive patio area and deck off of the family room are perfect for entertaining too! 200 amp electric, 10K in recent electrical & plumbing updates 2020. New Carrier gas furnace & AC unit 2013., new HWH '12.
Location
State MD
County Howard
Zoning R20
Rooms
Other Rooms Living Room, Dining Room, Primary Bedroom, Bedroom 2, Bedroom 3, Bedroom 4, Kitchen, Game Room, Family Room, Foyer, Laundry, Mud Room, Storage Room, Utility Room, Bathroom 2, Bathroom 3, Primary Bathroom, Half Bath
Basement Connecting Stairway, Combination, Daylight, Partial, Partially Finished, Heated, Improved, Outside Entrance, Shelving, Sump Pump, Water Proofing System, Windows, Workshop, Interior Access, Side Entrance, Walkout Level
Main Level Bedrooms 4
Interior
Interior Features Attic, Built-Ins, Carpet, Entry Level Bedroom, Family Room Off Kitchen, Floor Plan - Open, Formal/Separate Dining Room, Kitchen - Eat-In, Primary Bath(s), Pantry, Soaking Tub, Upgraded Countertops, Walk-in Closet(s), Wood Floors, Dining Area, Recessed Lighting, WhirlPool/HotTub
Hot Water Electric
Heating Forced Air
Cooling Central A/C
Flooring Carpet, Ceramic Tile, Hardwood
Fireplaces Number 2
Fireplaces Type Brick, Fireplace - Glass Doors, Mantel(s), Screen
Equipment Built-In Microwave, Dishwasher, Disposal, Dryer - Electric, Exhaust Fan, Oven/Range - Electric, Refrigerator, Washer, Trash Compactor, Water Heater
Furnishings No
Fireplace Y
Appliance Built-In Microwave, Dishwasher, Disposal, Dryer - Electric, Exhaust Fan, Oven/Range - Electric, Refrigerator, Washer, Trash Compactor, Water Heater
Heat Source Natural Gas
Laundry Main Floor
Exterior
Exterior Feature Deck(s), Patio(s)
Parking Features Additional Storage Area, Garage - Front Entry, Garage Door Opener, Inside Access, Oversized
Garage Spaces 12.0
Water Access N
Roof Type Architectural Shingle
Street Surface Black Top
Accessibility Level Entry - Main
Porch Deck(s), Patio(s)
Road Frontage City/County
Attached Garage 2
Total Parking Spaces 12
Garage Y
Building
Lot Description Backs - Open Common Area, Backs to Trees, Landscaping, Private, Rear Yard
Story 2
Foundation Block, Crawl Space, Passive Radon Mitigation, Slab
Sewer Public Sewer
Water Public
Architectural Style Ranch/Rambler
Level or Stories 2
Additional Building Above Grade, Below Grade
Structure Type Vaulted Ceilings
New Construction N
Schools
Elementary Schools Centennial Lane
Middle Schools Burleigh Manor
High Schools Centennial
School District Howard County Public School System
Others
Senior Community No
Tax ID 1402228866
Ownership Fee Simple
SqFt Source Estimated
Security Features Carbon Monoxide Detector(s),Smoke Detector
Acceptable Financing Conventional
Horse Property N
Listing Terms Conventional
Financing Conventional
Special Listing Condition Standard
Read Less Info
Want to know what your home might be worth? Contact us for a FREE valuation!

Our team is ready to help you sell your home for the highest possible price ASAP

Bought with Ryan R Breeden • Long & Foster Real Estate, Inc.

"My job is to find and attract mastery-based agents to the office, protect the culture, and make sure everyone is happy! "
14291 Park Meadow Drive Suite 500, Chantilly, VA, 20151






