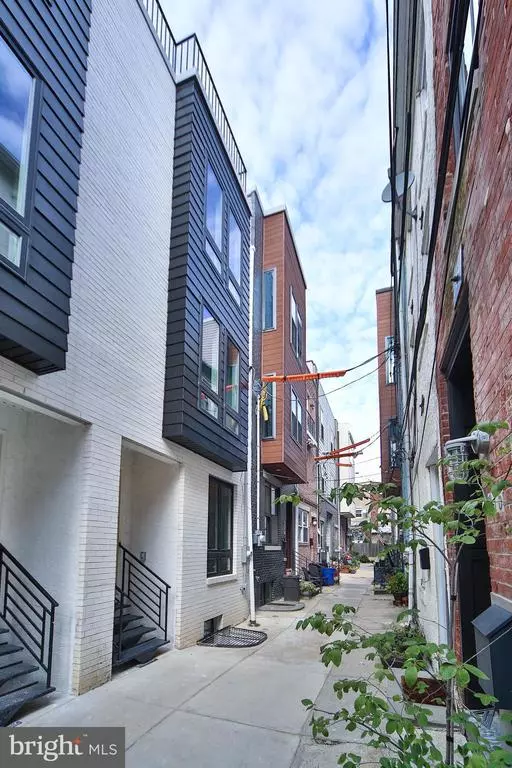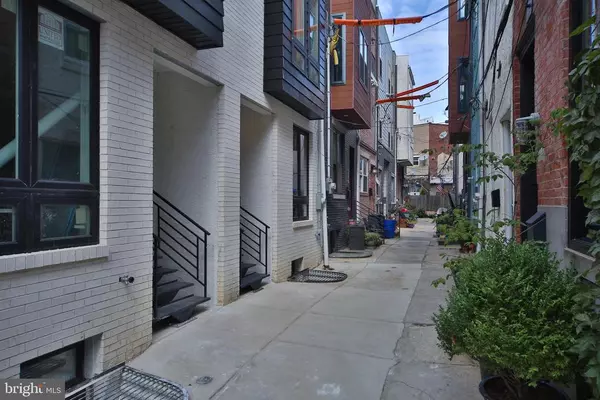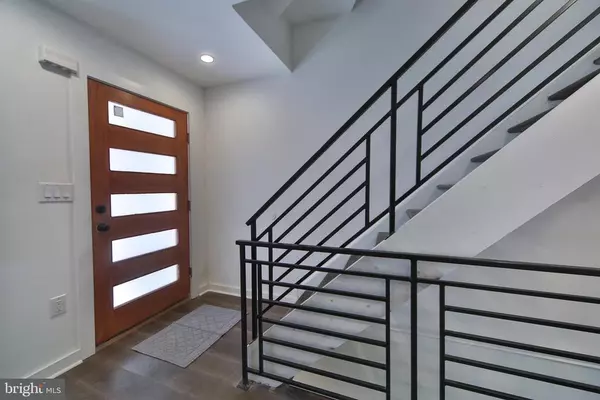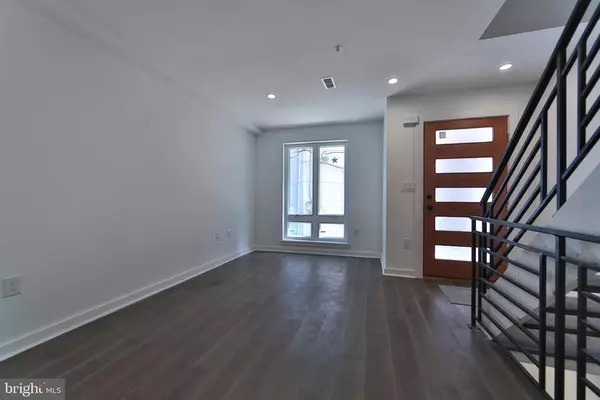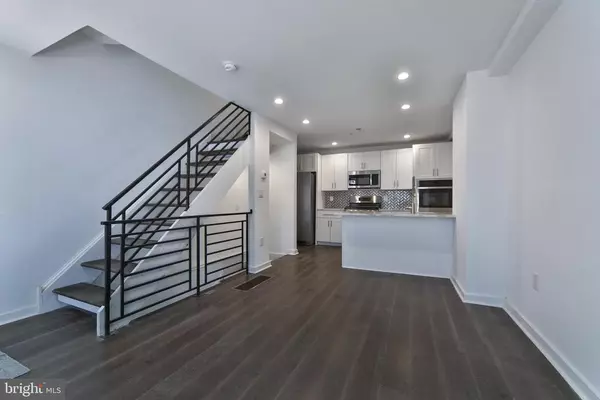$430,000
$440,000
2.3%For more information regarding the value of a property, please contact us for a free consultation.
2 Beds
3 Baths
1,400 SqFt
SOLD DATE : 04/02/2021
Key Details
Sold Price $430,000
Property Type Townhouse
Sub Type Interior Row/Townhouse
Listing Status Sold
Purchase Type For Sale
Square Footage 1,400 sqft
Price per Sqft $307
Subdivision Bella Vista
MLS Listing ID PAPH947030
Sold Date 04/02/21
Style Contemporary
Bedrooms 2
Full Baths 2
Half Baths 1
HOA Y/N N
Abv Grd Liv Area 1,400
Originating Board BRIGHT
Annual Tax Amount $112
Tax Year 2020
Lot Size 363 Sqft
Acres 0.01
Lot Dimensions 14.50 x 25.00
Property Description
Beautiful Brand New Construction in the Heart of Philadelphia's Italian Market. Enjoy this 2 Bed 2 and a Half Bath home steps away from the shops and restaurants on 9th Street. Walk into an Open living room with a full quartz countertop kitchen including both a range and wall mounted oven. Perfect for entertaining guests. Downstairs is a fully finished basement with a half bath and extra closet space. Make your way upstairs to the guest bedroom and laundry room with connecting full bath. As you ascend to the 3rd floor you will notice the beautiful spiral staircase to the roof deck with views of both the Center City skyline and the Delaware River. Once there you will see the 2nd floor Bath with gorgeous marble tile throughout connected to the Master bathroom. With sprawling windows, 10 Year Tax abatement, and a location you can't beat! This home is perfect for anyone looking to really experience everything living in Philadelphia has to offer! Approved 10 year tax abatement. All square footage numbers are approximate and include above and below grade measurements. It is the responsibility of the buyer to verify real estate taxes and square footage.
Location
State PA
County Philadelphia
Area 19147 (19147)
Zoning RSA5
Rooms
Basement Fully Finished
Main Level Bedrooms 2
Interior
Hot Water Natural Gas
Heating Forced Air
Cooling Central A/C
Heat Source Natural Gas
Exterior
Water Access N
Accessibility 2+ Access Exits
Garage N
Building
Story 3
Sewer Public Sewer
Water Public
Architectural Style Contemporary
Level or Stories 3
Additional Building Above Grade, Below Grade
New Construction Y
Schools
Elementary Schools George W. Nebinger School
Middle Schools George W. Nebinger School
High Schools Horace Furness
School District The School District Of Philadelphia
Others
Senior Community No
Tax ID 021514100
Ownership Fee Simple
SqFt Source Assessor
Special Listing Condition Standard
Read Less Info
Want to know what your home might be worth? Contact us for a FREE valuation!

Our team is ready to help you sell your home for the highest possible price ASAP

Bought with Ginna H Anderson • Long & Foster Real Estate, Inc.

"My job is to find and attract mastery-based agents to the office, protect the culture, and make sure everyone is happy! "
14291 Park Meadow Drive Suite 500, Chantilly, VA, 20151

