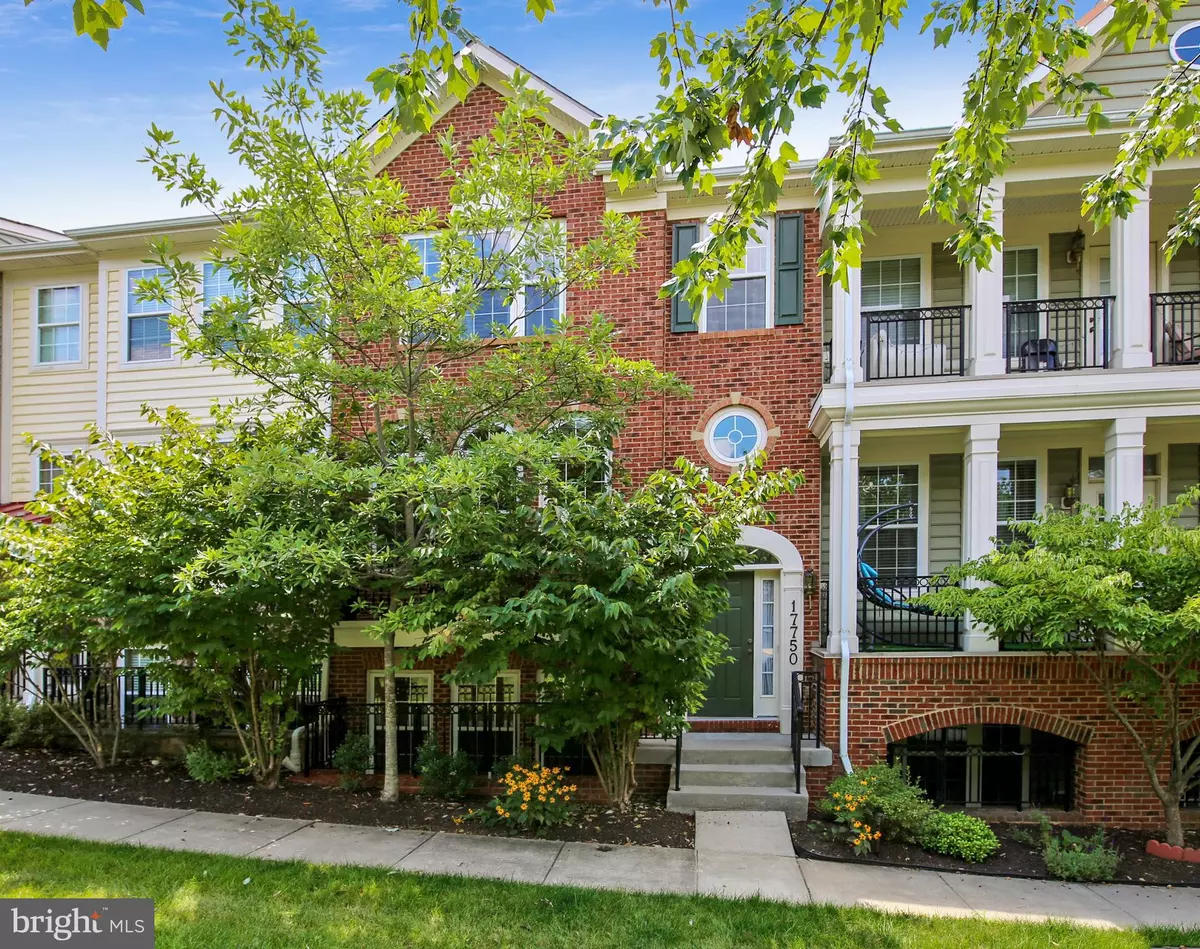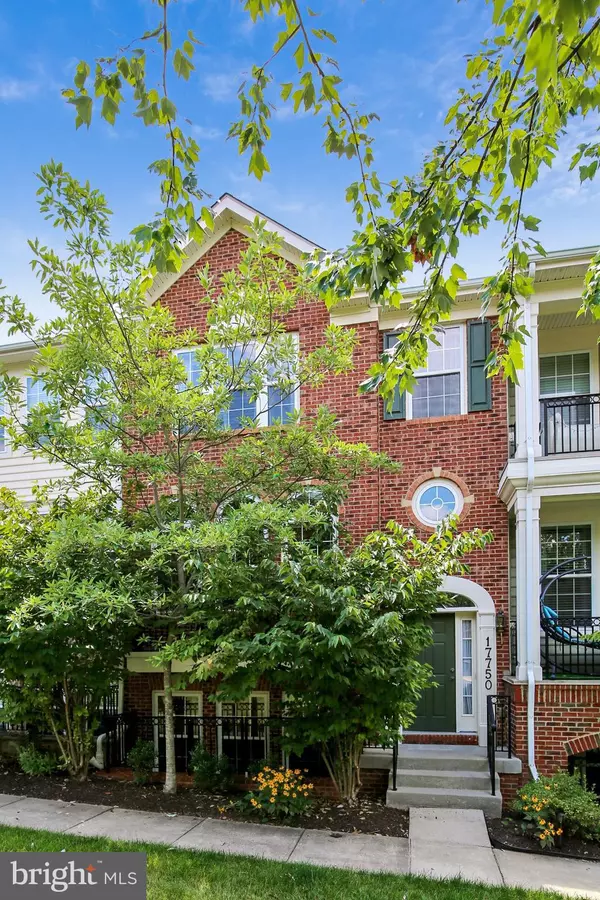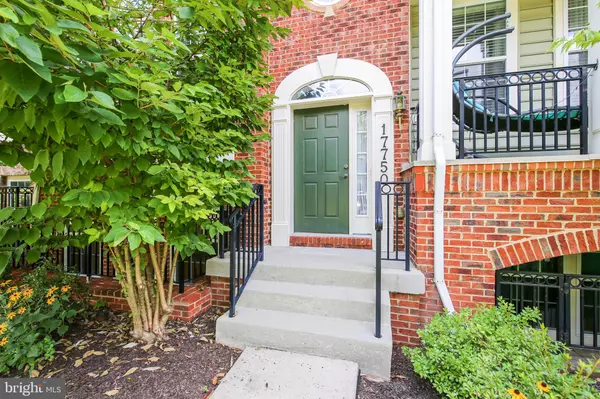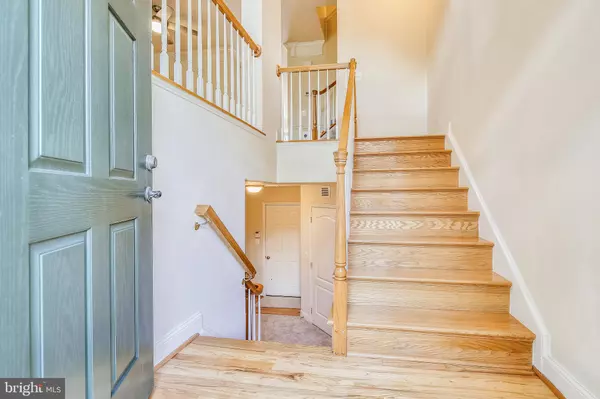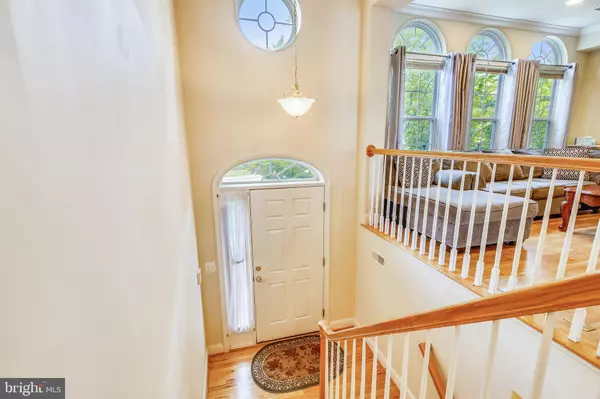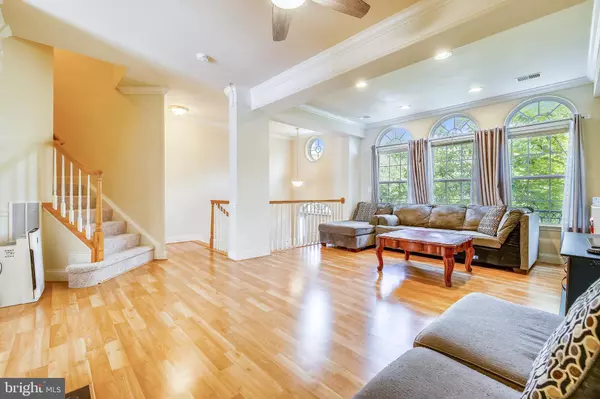$475,000
$474,900
For more information regarding the value of a property, please contact us for a free consultation.
3 Beds
4 Baths
2,208 SqFt
SOLD DATE : 09/18/2020
Key Details
Sold Price $475,000
Property Type Townhouse
Sub Type Interior Row/Townhouse
Listing Status Sold
Purchase Type For Sale
Square Footage 2,208 sqft
Price per Sqft $215
Subdivision Fraleys Green
MLS Listing ID MDMC720906
Sold Date 09/18/20
Style Colonial
Bedrooms 3
Full Baths 2
Half Baths 2
HOA Fees $135/mo
HOA Y/N Y
Abv Grd Liv Area 1,808
Originating Board BRIGHT
Year Built 2006
Annual Tax Amount $4,798
Tax Year 2019
Lot Size 1,403 Sqft
Acres 0.03
Property Description
Welcome to this lovely 3 Bedroom, 2 full & 2 half Bath, 2-car Garage Townhome located approx 2.5-miles to Shady Grove Metro! This fantastic home offers an exciting open floor plan that features a Living room w/triple windows, Dining area w/pretty moldings, 2-sided electric fireplace, casual eat-in area and or Family room off the Island Kitchen w/granite counters, stainless appliances, pantry, tile floor and sliding glass door to the rear deck. The upper level has a nice Master w/walk-in closet, 2nd closet plus a deluxe Master Bath w/double sinks, soaking tub, separate shower and private water closet. There are 2 additional Bedrooms, both w/ceiling fans, a pretty Hall Bath plus Laundry area that complete the upper level. The lower level includes a large multi-purpose room with great natural light, 2nd half-Bath, utility room plus access to the 2-car Garage that has lots of storage shelving. Other nice features include brand new carpeting throughout, wood and laminate flooring , hi-efficiency natural gas HVAC & hot water heater, gas cooking & lots more! Located close to Shady Grove Metro, the ICC/Rt 200 and beautiful Lake Needwood Park & Golf this wonderful home is just waiting for its next loving owners!
Location
State MD
County Montgomery
Zoning RT12.
Rooms
Other Rooms Living Room, Dining Room, Bedroom 3, Kitchen, Family Room, Foyer, Breakfast Room, Laundry, Bathroom 2, Primary Bathroom, Half Bath
Basement English, Fully Finished, Garage Access, Rear Entrance
Interior
Interior Features Breakfast Area, Carpet, Ceiling Fan(s), Chair Railings, Crown Moldings, Dining Area, Floor Plan - Open, Kitchen - Island, Primary Bath(s), Pantry, Recessed Lighting, Soaking Tub, Sprinkler System, Upgraded Countertops, Walk-in Closet(s), Window Treatments, Wood Floors
Hot Water Natural Gas
Cooling Central A/C
Flooring Carpet, Ceramic Tile, Hardwood, Laminated
Fireplaces Number 1
Fireplaces Type Double Sided, Electric
Equipment Built-In Microwave, Dishwasher, Disposal, Dryer, Exhaust Fan, Icemaker, Oven/Range - Gas, Refrigerator, Washer
Fireplace Y
Window Features Double Pane,Transom
Appliance Built-In Microwave, Dishwasher, Disposal, Dryer, Exhaust Fan, Icemaker, Oven/Range - Gas, Refrigerator, Washer
Heat Source Natural Gas
Laundry Upper Floor
Exterior
Parking Features Garage - Rear Entry, Garage Door Opener
Garage Spaces 2.0
Water Access N
Accessibility None
Attached Garage 2
Total Parking Spaces 2
Garage Y
Building
Story 3
Sewer Public Septic
Water Public
Architectural Style Colonial
Level or Stories 3
Additional Building Above Grade, Below Grade
Structure Type High
New Construction N
Schools
High Schools Col. Zadok A. Magruder
School District Montgomery County Public Schools
Others
HOA Fee Include Common Area Maintenance,Trash
Senior Community No
Tax ID 160103441838
Ownership Fee Simple
SqFt Source Assessor
Special Listing Condition Standard
Read Less Info
Want to know what your home might be worth? Contact us for a FREE valuation!

Our team is ready to help you sell your home for the highest possible price ASAP

Bought with Sarndeep S Sarkaria • Samson Properties

"My job is to find and attract mastery-based agents to the office, protect the culture, and make sure everyone is happy! "
14291 Park Meadow Drive Suite 500, Chantilly, VA, 20151

