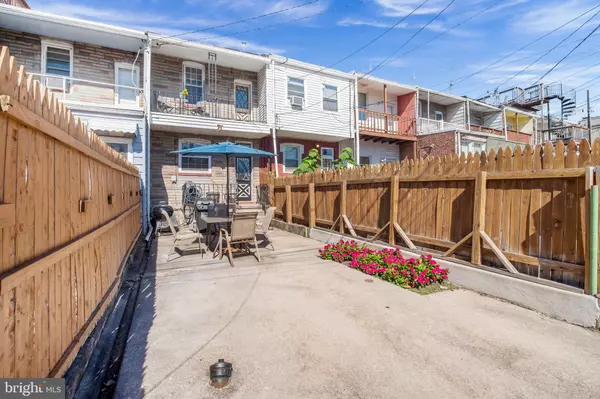$293,000
$290,000
1.0%For more information regarding the value of a property, please contact us for a free consultation.
3 Beds
2 Baths
1,906 SqFt
SOLD DATE : 09/30/2020
Key Details
Sold Price $293,000
Property Type Townhouse
Sub Type Interior Row/Townhouse
Listing Status Sold
Purchase Type For Sale
Square Footage 1,906 sqft
Price per Sqft $153
Subdivision Brewers Hill Historic District
MLS Listing ID MDBA519338
Sold Date 09/30/20
Style Colonial,Federal
Bedrooms 3
Full Baths 2
HOA Y/N N
Abv Grd Liv Area 1,316
Originating Board BRIGHT
Year Built 1915
Annual Tax Amount $5,956
Tax Year 2019
Lot Size 1,091 Sqft
Acres 0.03
Property Description
Own a piece of Baltimore's history with this century-old townhouse in the heart of Brewer's Hill and Canton. This beautifully-maintained home boasts plenty of living space spread out over 3 stories,with quintessentialwell-kept hardwood floors. Host a dinner party in the sizable combination living-dining room, or invite guests to gather around the kitchen island to watch you cook like a master chef on your stainless steel gas stove. The exposed brick in this eat-in kitchen is a gorgeous, classic reminder of the home's history, and is the perfect complement to the finished wood cabinets and granite countertops. On warmer days, take the party outside to the patio, large enough for all the furnishings you need for a barbecue. Inside, find respite on the upper level with 3 bedrooms and an updated full bathroom. Choose from a room with the view of the tree-lined street, a quiet room at the top of the stairs, or perhaps stake your claim on the room with the private second-story balcony. The finished basement is the perfect space for a den or a playroom; with the finished full-bath and access to street level, it would even make a perfect guest suite. Enjoy a 10-15 minute walk to the Shops at Canton Crossing, where you'll find Harris Teeter, Target, and the Merritt Club gym. With a wide variety of restaurants, parks, and waterfront venues within easy walking distance, you'll never be bored. Achieve the perfect balance of bustling city life with the quiet peace of a residential street. REAR PARKING PAD CAN FIT TWO VEHICLES!
Location
State MD
County Baltimore City
Zoning R-8
Rooms
Basement Connecting Stairway, Partially Finished, Space For Rooms, Windows, Walkout Level
Interior
Interior Features Ceiling Fan(s), Combination Dining/Living, Family Room Off Kitchen, Floor Plan - Traditional, Kitchen - Eat-In, Kitchen - Gourmet, Kitchen - Island, Stain/Lead Glass, Tub Shower, Upgraded Countertops, Wood Floors
Hot Water Natural Gas
Heating Central, Forced Air
Cooling Central A/C
Flooring Hardwood
Equipment Built-In Microwave, Dishwasher, Dryer, Oven/Range - Gas, Refrigerator, Stainless Steel Appliances, Washer
Fireplace N
Appliance Built-In Microwave, Dishwasher, Dryer, Oven/Range - Gas, Refrigerator, Stainless Steel Appliances, Washer
Heat Source Natural Gas
Laundry Basement, Has Laundry, Dryer In Unit, Washer In Unit
Exterior
Exterior Feature Balcony, Patio(s)
Garage Spaces 1.0
Water Access N
View City
Accessibility None
Porch Balcony, Patio(s)
Road Frontage City/County
Total Parking Spaces 1
Garage N
Building
Story 3
Sewer Public Sewer
Water Public
Architectural Style Colonial, Federal
Level or Stories 3
Additional Building Above Grade, Below Grade
Structure Type 9'+ Ceilings
New Construction N
Schools
School District Baltimore City Public Schools
Others
Pets Allowed Y
Senior Community No
Tax ID 0326086453 021
Ownership Fee Simple
SqFt Source Estimated
Acceptable Financing Cash, Conventional, FHA, VA
Horse Property N
Listing Terms Cash, Conventional, FHA, VA
Financing Cash,Conventional,FHA,VA
Special Listing Condition Standard
Pets Allowed No Pet Restrictions
Read Less Info
Want to know what your home might be worth? Contact us for a FREE valuation!

Our team is ready to help you sell your home for the highest possible price ASAP

Bought with Peter Boscas • Red Cedar Real Estate, LLC

"My job is to find and attract mastery-based agents to the office, protect the culture, and make sure everyone is happy! "
14291 Park Meadow Drive Suite 500, Chantilly, VA, 20151






