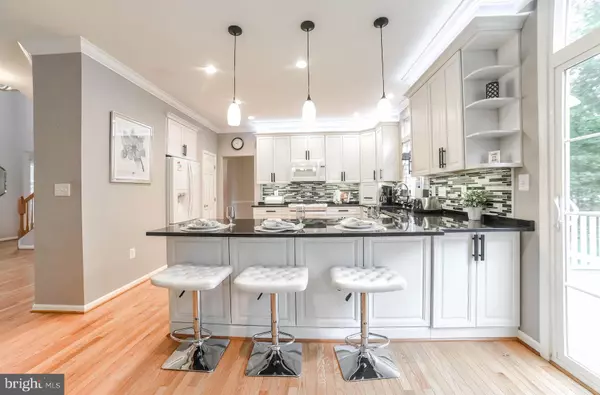$457,500
$465,000
1.6%For more information regarding the value of a property, please contact us for a free consultation.
4 Beds
3 Baths
3,104 SqFt
SOLD DATE : 12/03/2020
Key Details
Sold Price $457,500
Property Type Single Family Home
Sub Type Detached
Listing Status Sold
Purchase Type For Sale
Square Footage 3,104 sqft
Price per Sqft $147
Subdivision Sheffield
MLS Listing ID MDCH218436
Sold Date 12/03/20
Style Colonial
Bedrooms 4
Full Baths 2
Half Baths 1
HOA Fees $75/ann
HOA Y/N Y
Abv Grd Liv Area 3,104
Originating Board BRIGHT
Year Built 1999
Annual Tax Amount $4,667
Tax Year 2020
Lot Size 10,017 Sqft
Acres 0.23
Property Description
Please see agent remarks prior to submitting an offer. Home Sweet Home! Beautiful colonial situated in a quiet community that has everything you need! Open floor plan, laundry on main level, beautiful kitchen, spacious bedrooms, and so much more! The updated kitchen overlooks family room with lots of natural light...perfect place to entertain friends, or enjoy a quiet evening. Take the party to the nice size back deck. Upper level master features WIC and lux math to include soak tub and separate shower. The gleaming hardwood thorough main level and the grand 2 story foyer will wow you when you enter. The unfinished basement is ready for your creative ideas....will you make a rec room, or a game room? Maybe a 2nd family room, or leave it for extra storage? 2 car garage for plenty of parking. The possibilities are endless! This one won't last long...schedule a showing today! Buyer agrees to transfer solar lease into their name.
Location
State MD
County Charles
Zoning PUD
Rooms
Basement Other
Interior
Interior Features Dining Area, Floor Plan - Traditional, Formal/Separate Dining Room, Primary Bath(s), Wood Floors
Hot Water Electric
Heating Heat Pump(s)
Cooling Ceiling Fan(s)
Fireplaces Number 1
Equipment Built-In Microwave, Dishwasher, Dryer, Refrigerator, Stove, Washer
Appliance Built-In Microwave, Dishwasher, Dryer, Refrigerator, Stove, Washer
Heat Source Natural Gas, Electric
Exterior
Parking Features Garage - Side Entry
Garage Spaces 2.0
Water Access N
Accessibility None
Attached Garage 2
Total Parking Spaces 2
Garage Y
Building
Story 3
Sewer Public Sewer
Water Public
Architectural Style Colonial
Level or Stories 3
Additional Building Above Grade, Below Grade
New Construction N
Schools
School District Charles County Public Schools
Others
Senior Community No
Tax ID 0906277500
Ownership Fee Simple
SqFt Source Assessor
Special Listing Condition Standard
Read Less Info
Want to know what your home might be worth? Contact us for a FREE valuation!

Our team is ready to help you sell your home for the highest possible price ASAP

Bought with Fredrick D McGee • Keller Williams Preferred Properties

"My job is to find and attract mastery-based agents to the office, protect the culture, and make sure everyone is happy! "
14291 Park Meadow Drive Suite 500, Chantilly, VA, 20151






