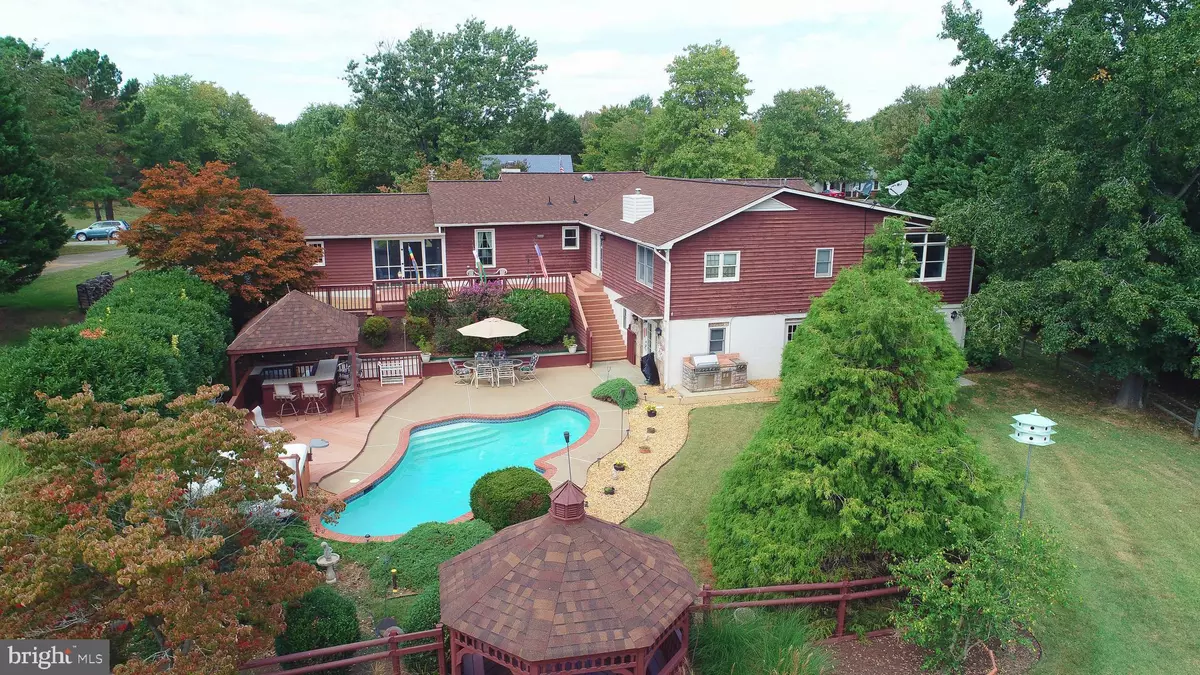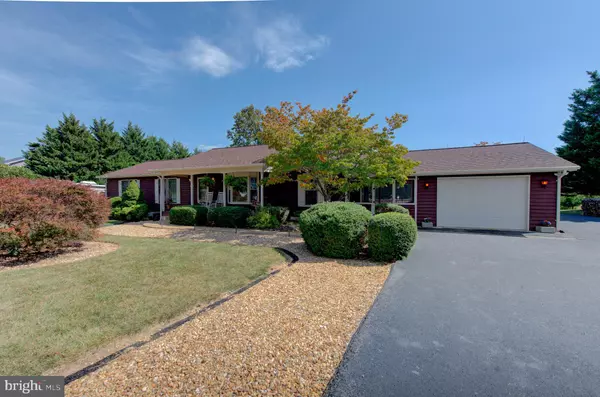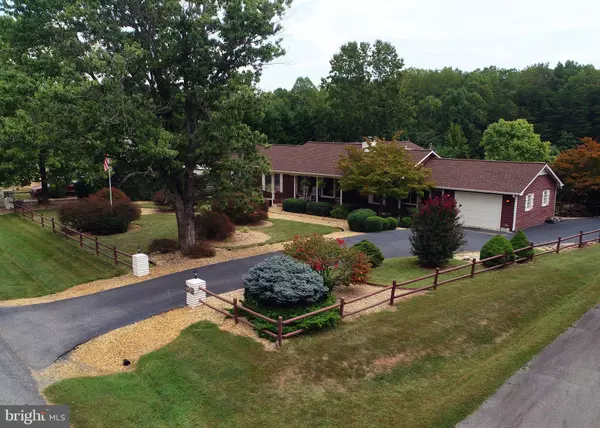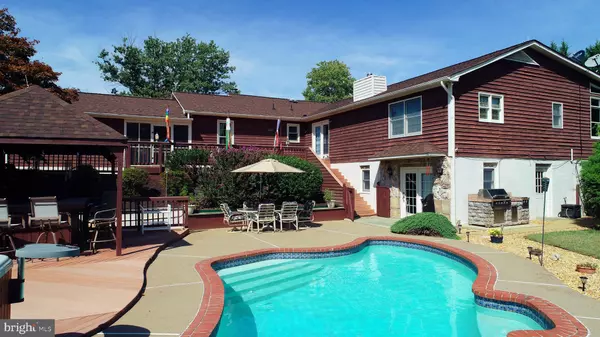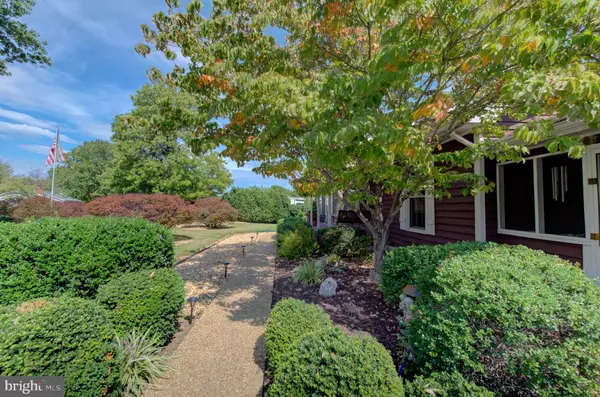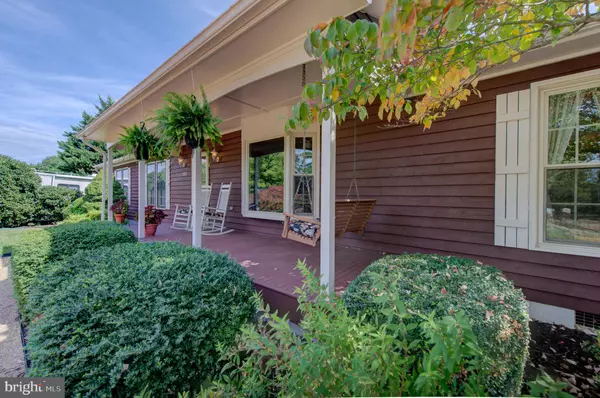$475,000
$475,000
For more information regarding the value of a property, please contact us for a free consultation.
4 Beds
4 Baths
4,436 SqFt
SOLD DATE : 07/03/2020
Key Details
Sold Price $475,000
Property Type Single Family Home
Sub Type Detached
Listing Status Sold
Purchase Type For Sale
Square Footage 4,436 sqft
Price per Sqft $107
Subdivision Bluewater
MLS Listing ID VALA120214
Sold Date 07/03/20
Style Transitional
Bedrooms 4
Full Baths 3
Half Baths 1
HOA Fees $25/ann
HOA Y/N Y
Abv Grd Liv Area 2,736
Originating Board BRIGHT
Year Built 1987
Annual Tax Amount $2,778
Tax Year 2019
Lot Size 1.230 Acres
Acres 1.23
Property Description
This sale included access lot 106. You will be pleasantly surprised at all this home has to offer! Impeccably maintained! 4,400 sq ft with 4 BR's (2 Masters), 3.5 BA's. Fabulous new kitchen with Silestone counters, tile floor and high end cabinetry ((warming drawer, appliance cabinets, a wall of deep pantry cabinets, built in desk, wood front refrigerator). This lovely kitchen has a large island, two cooktops, trash compactor and front loading washer/dryer. Adjacent this is a large casual eating area w/bay window and gas fireplace w/built-ins. The main level has a separate dining room, family room w/wood stove, large living room with window seat and built-ins, two master bedrooms w/private baths, 2 guest bedrooms and guest bath - all with hardwood floors. The spacious lower level is set up for fun! Three separate areas for activities in addition to the wine storage, half bath and large wet bar looking out over the wonderful pool and patio area. This private pool/patio area has a large tiki bar, hot tub, gazebo and horseshoe pit. Enjoy the screened breezeway between the house and attached garage w/access to large main level deck. The asphalt drive takes you to the back of the property to a large parking pad and a 60' x 30' detached garage. Roof is 5 years old, one heat pump replaced in 2018, windows in the original part of house have been replaced in the last 2 years. Train Village in Living Room can be purchased separately.
Location
State VA
County Louisa
Zoning R
Rooms
Other Rooms Living Room, Dining Room, Primary Bedroom, Bedroom 3, Bedroom 4, Kitchen, Game Room, Family Room, Recreation Room, Bathroom 3, Primary Bathroom
Basement Fully Finished, Walkout Level
Main Level Bedrooms 4
Interior
Interior Features Bar, Breakfast Area, Carpet, Cedar Closet(s), Dining Area, Entry Level Bedroom, Family Room Off Kitchen, Floor Plan - Open, Kitchen - Island, Primary Bath(s), Water Treat System, Wet/Dry Bar, Window Treatments, Wine Storage, Wood Floors, Wood Stove
Hot Water Electric
Heating Heat Pump(s), Zoned
Cooling Central A/C, Heat Pump(s), Zoned
Flooring Carpet, Hardwood, Ceramic Tile
Fireplaces Number 2
Fireplaces Type Gas/Propane, Wood
Equipment Built-In Microwave, Cooktop, Dishwasher, Dryer, Dryer - Front Loading, Icemaker, Instant Hot Water, Refrigerator, Stove, Trash Compactor, Washer - Front Loading
Fireplace Y
Appliance Built-In Microwave, Cooktop, Dishwasher, Dryer, Dryer - Front Loading, Icemaker, Instant Hot Water, Refrigerator, Stove, Trash Compactor, Washer - Front Loading
Heat Source Electric
Laundry Main Floor
Exterior
Exterior Feature Breezeway, Deck(s), Patio(s), Screened
Parking Features Garage Door Opener, Garage - Front Entry, Oversized
Garage Spaces 6.0
Pool In Ground
Amenities Available Beach, Boat Ramp, Lake, Picnic Area, Pier/Dock, Water/Lake Privileges
Water Access Y
Water Access Desc Boat - Powered,Canoe/Kayak,Fishing Allowed,Personal Watercraft (PWC),Public Access,Sail,Seaplane Permitted,Swimming Allowed,Waterski/Wakeboard
Accessibility None
Porch Breezeway, Deck(s), Patio(s), Screened
Attached Garage 1
Total Parking Spaces 6
Garage Y
Building
Lot Description Cleared
Story 2
Sewer Septic Exists, Septic = # of BR
Water Well
Architectural Style Transitional
Level or Stories 2
Additional Building Above Grade, Below Grade
New Construction N
Schools
Middle Schools Louisa
High Schools Louisa
School District Louisa County Public Schools
Others
HOA Fee Include Common Area Maintenance,Pier/Dock Maintenance,Road Maintenance
Senior Community No
Tax ID 16B-1-101
Ownership Fee Simple
SqFt Source Assessor
Special Listing Condition Standard
Read Less Info
Want to know what your home might be worth? Contact us for a FREE valuation!

Our team is ready to help you sell your home for the highest possible price ASAP

Bought with Dolores A Miller • Dockside Realty
"My job is to find and attract mastery-based agents to the office, protect the culture, and make sure everyone is happy! "
14291 Park Meadow Drive Suite 500, Chantilly, VA, 20151

