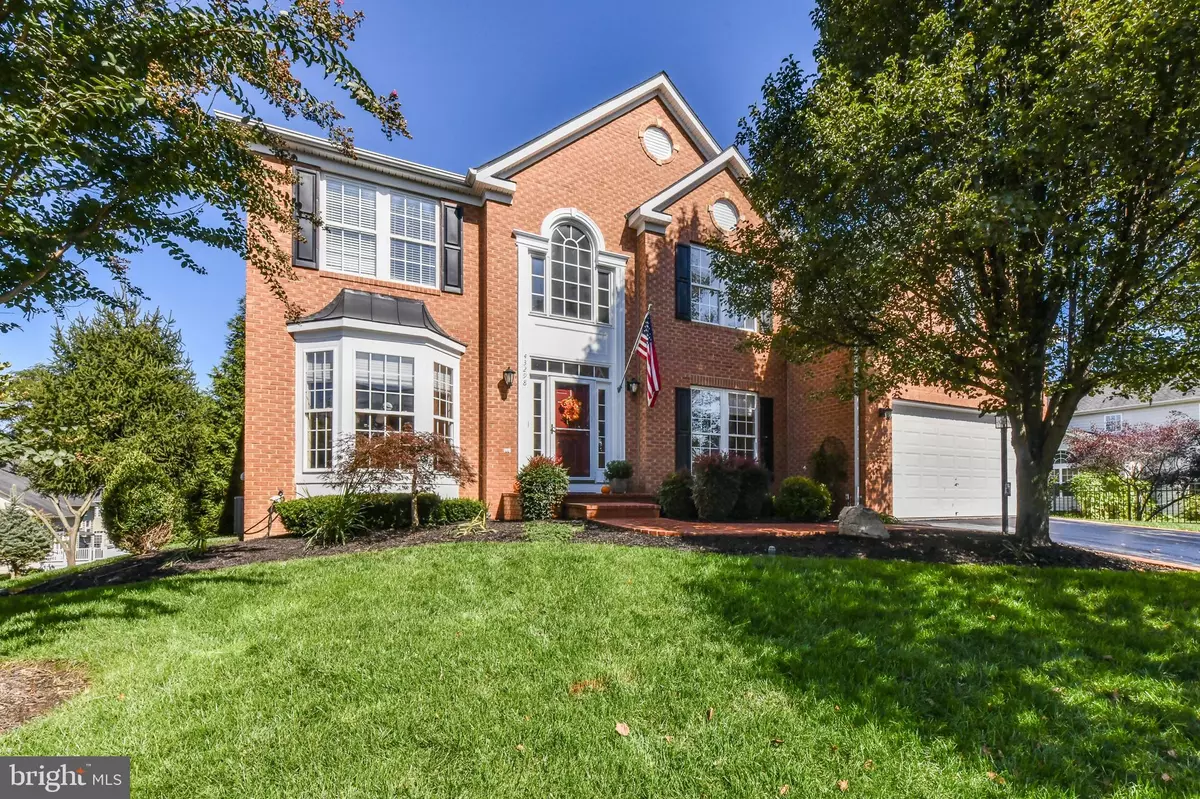$855,000
$855,000
For more information regarding the value of a property, please contact us for a free consultation.
4 Beds
4 Baths
4,995 SqFt
SOLD DATE : 11/30/2020
Key Details
Sold Price $855,000
Property Type Single Family Home
Sub Type Detached
Listing Status Sold
Purchase Type For Sale
Square Footage 4,995 sqft
Price per Sqft $171
Subdivision Lansdowne On The Potomac
MLS Listing ID VALO422724
Sold Date 11/30/20
Style Colonial
Bedrooms 4
Full Baths 3
Half Baths 1
HOA Fees $186/mo
HOA Y/N Y
Abv Grd Liv Area 3,495
Originating Board BRIGHT
Year Built 2004
Annual Tax Amount $6,909
Tax Year 2020
Lot Size 10,454 Sqft
Acres 0.24
Property Description
Welcome to 43298 Coton Commons Drive, in the sought-after community of Lansdowne on the Potomac! Conveniently located near Route 7, Route 15, the Dulles Toll Road and just minutes from downtown Leesburg! This beautiful, brick-front home sits on a acre lot and features spacious rooms, gorgeous upgrades, storage solutions, and more! Featuring hand-scraped Hickory Wood Floors throughout the main level, a remodeled kitchen with stainless-steel appliances, quartz countertops, custom stainless-steel hood and a completely remodeled, gorgeous, owners bathroom! The open kitchen floorplan includes a remodeled large island, walk-in pantry, sunroom and tons of natural light. The stone fireplace, built in sound system and two-story ceiling makes the great room a beautiful space for entertaining. The main level is topped off with a dining room, office space, family room, half bathroom and laundry room with built-in storage! The second level is beautifully configured, with a loft-like feel, overseeing the great room with two staircases providing access to the main level. The completely renovated owners bathroom offers a spa-like experience with an incredibly spacious shower, dual rain shower heads, heated floors, and stunning finishes - a MUST see! Organizing closets is a breeze with Container Store Elfa products installed in 4 closets upstairs, as well as the pantry in the kitchen. Beautifully finished lower level is incredibly versatile and beautifully maintained! The home theatre is spacious and already equipped with built-in speakers. Behind the custom barn doors is a home gym large enough for multiple machines, weights and more. Endless possibilities to maximize the beautifully finished space plus a huge storage space to boot! An oversized bonus room is just off the stairs, next to the additional full bathroom for the basement! The outside space is as gorgeous as the inside. Either walk-up from the basement or step out either door of the sunroom onto a custom stone paver patio with amazing landscaping and fire-pit area, great for entertaining. Additional major home improvements include a new roof in 2018, Complete Heating & Air Conditioning System, including duct work, in 2016 and the outside painting was just done this Fall. Other upgrades include new washer/dryer, brand new refrigerator, dishwasher, hood, countertops, custom storage and lift in garage. Community provides amenities galore! 30,000-sq-ft Potomac Club, indoor and outdoor pools, exercise and aerobic rooms, business center, ballroom, internet/cable/phone and more! Welcome Home!
Location
State VA
County Loudoun
Zoning 19
Rooms
Basement Full, Walkout Stairs
Interior
Interior Features Ceiling Fan(s), Breakfast Area, Kitchen - Island, Kitchen - Gourmet, Window Treatments, Dining Area, Upgraded Countertops, Floor Plan - Open, Primary Bath(s), Additional Stairway, Built-Ins, Carpet, Double/Dual Staircase, Family Room Off Kitchen, Formal/Separate Dining Room, Pantry, Recessed Lighting, Walk-in Closet(s), Wood Floors
Hot Water Natural Gas
Heating Energy Star Heating System
Cooling Central A/C
Flooring Hardwood, Carpet
Fireplaces Number 1
Fireplaces Type Fireplace - Glass Doors
Equipment Dishwasher, Disposal, Dryer, Oven - Double, Refrigerator, Washer, Cooktop, Humidifier
Fireplace Y
Appliance Dishwasher, Disposal, Dryer, Oven - Double, Refrigerator, Washer, Cooktop, Humidifier
Heat Source Natural Gas
Exterior
Parking Features Garage Door Opener, Built In, Garage - Front Entry, Inside Access
Garage Spaces 2.0
Fence Invisible
Amenities Available Basketball Courts, Common Grounds, Club House, Community Center, Exercise Room, Golf Course Membership Available, Jog/Walk Path, Meeting Room, Pool - Indoor, Pool - Outdoor, Tennis Courts, Tot Lots/Playground
Water Access N
Accessibility None
Attached Garage 2
Total Parking Spaces 2
Garage Y
Building
Story 3
Sewer Public Septic
Water Public
Architectural Style Colonial
Level or Stories 3
Additional Building Above Grade, Below Grade
New Construction N
Schools
Elementary Schools Seldens Landing
Middle Schools Belmont Ridge
High Schools Riverside
School District Loudoun County Public Schools
Others
HOA Fee Include Cable TV,High Speed Internet,Common Area Maintenance,Pool(s),Snow Removal,Trash
Senior Community No
Tax ID 112175114000
Ownership Fee Simple
SqFt Source Assessor
Horse Property N
Special Listing Condition Standard
Read Less Info
Want to know what your home might be worth? Contact us for a FREE valuation!

Our team is ready to help you sell your home for the highest possible price ASAP

Bought with Ava Nguyen • Westgate Realty Group, Inc.
"My job is to find and attract mastery-based agents to the office, protect the culture, and make sure everyone is happy! "
14291 Park Meadow Drive Suite 500, Chantilly, VA, 20151

