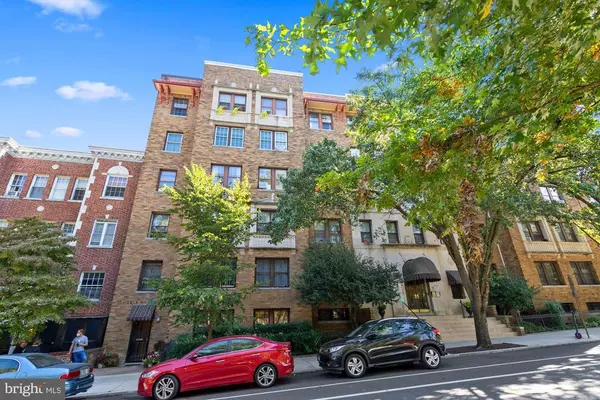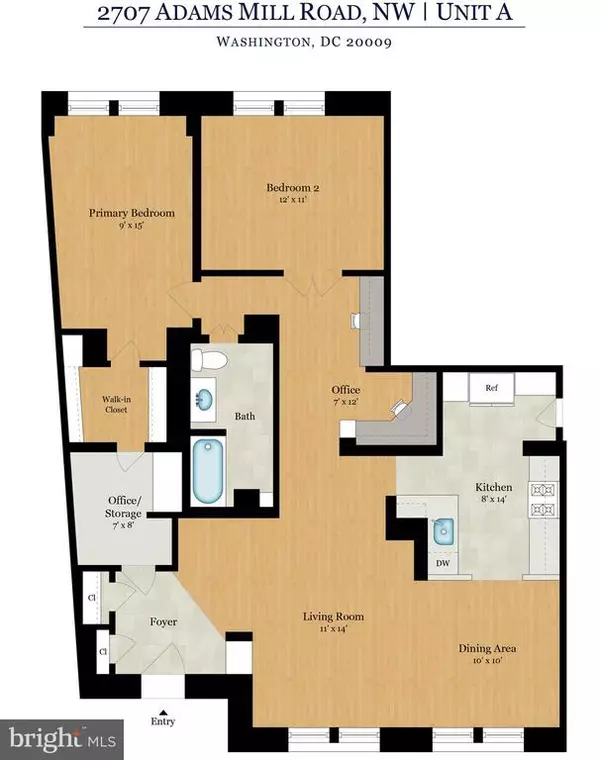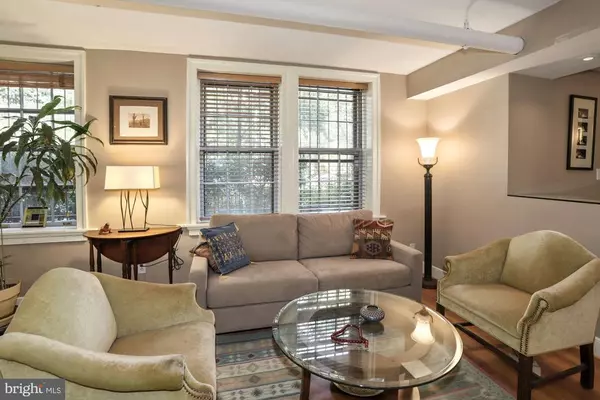$549,000
$549,000
For more information regarding the value of a property, please contact us for a free consultation.
2 Beds
1 Bath
1,200 SqFt
SOLD DATE : 01/22/2021
Key Details
Sold Price $549,000
Property Type Condo
Sub Type Condo/Co-op
Listing Status Sold
Purchase Type For Sale
Square Footage 1,200 sqft
Price per Sqft $457
Subdivision Lanier Heights
MLS Listing ID DCDC491058
Sold Date 01/22/21
Style Art Deco
Bedrooms 2
Full Baths 1
Condo Fees $447/mo
HOA Y/N N
Abv Grd Liv Area 1,200
Originating Board BRIGHT
Year Built 1927
Annual Tax Amount $70,054
Tax Year 2020
Property Description
NEW PRICE! This spacious residence lives like a house! A private entrance leads to 1,200 square feet of stylishly renovated living space. The home's open floor plan lends itself to flexible furniture placement options and offers excellent flow. The large kitchen features beautiful cabinetry, stainless steel appliances, granite counters, an under-mount sink with filtered water dispenser and great lighting. The clever office nook is the perfect place to work from home. The primary bedroom has a large walk in closet, which is adjacent to another small room that could be used as a craft room, bike room or an additional closet - storage is not a problem in this apartment! There is also a guest room and an updated bathroom. The building has a lushly planted roof deck and the entrance to the apartment itself offers the opportunity for container gardening. Pets are loved here and the private entrance and the proximity to parks make walking the pup a pleasure. Perfectly placed in the Lanier Heights area of Adams Morgan, the location is convenient to several grocery stores, coffee shops, restaurants, the Metro and Rock Creek Park. The low monthly fee of $447 includes real estate taxes and most utilities. Location. Style. Convenience.
Location
State DC
County Washington
Zoning RESIDENTIAL
Rooms
Main Level Bedrooms 2
Interior
Hot Water Natural Gas
Heating Radiator
Cooling Window Unit(s)
Fireplace N
Heat Source Natural Gas
Exterior
Amenities Available Common Grounds, Elevator, Extra Storage, Laundry Facilities
Water Access N
Accessibility Level Entry - Main
Garage N
Building
Story 1
Unit Features Mid-Rise 5 - 8 Floors
Sewer Public Sewer
Water Public
Architectural Style Art Deco
Level or Stories 1
Additional Building Above Grade, Below Grade
New Construction N
Schools
School District District Of Columbia Public Schools
Others
Pets Allowed Y
HOA Fee Include Common Area Maintenance,Ext Bldg Maint,Heat,Lawn Maintenance,Management,Sewer,Snow Removal,Taxes,Trash,Water
Senior Community No
Tax ID 2584//0800
Ownership Cooperative
Special Listing Condition Standard
Pets Allowed Number Limit
Read Less Info
Want to know what your home might be worth? Contact us for a FREE valuation!

Our team is ready to help you sell your home for the highest possible price ASAP

Bought with Non Member • Metropolitan Regional Information Systems, Inc.
"My job is to find and attract mastery-based agents to the office, protect the culture, and make sure everyone is happy! "
14291 Park Meadow Drive Suite 500, Chantilly, VA, 20151






