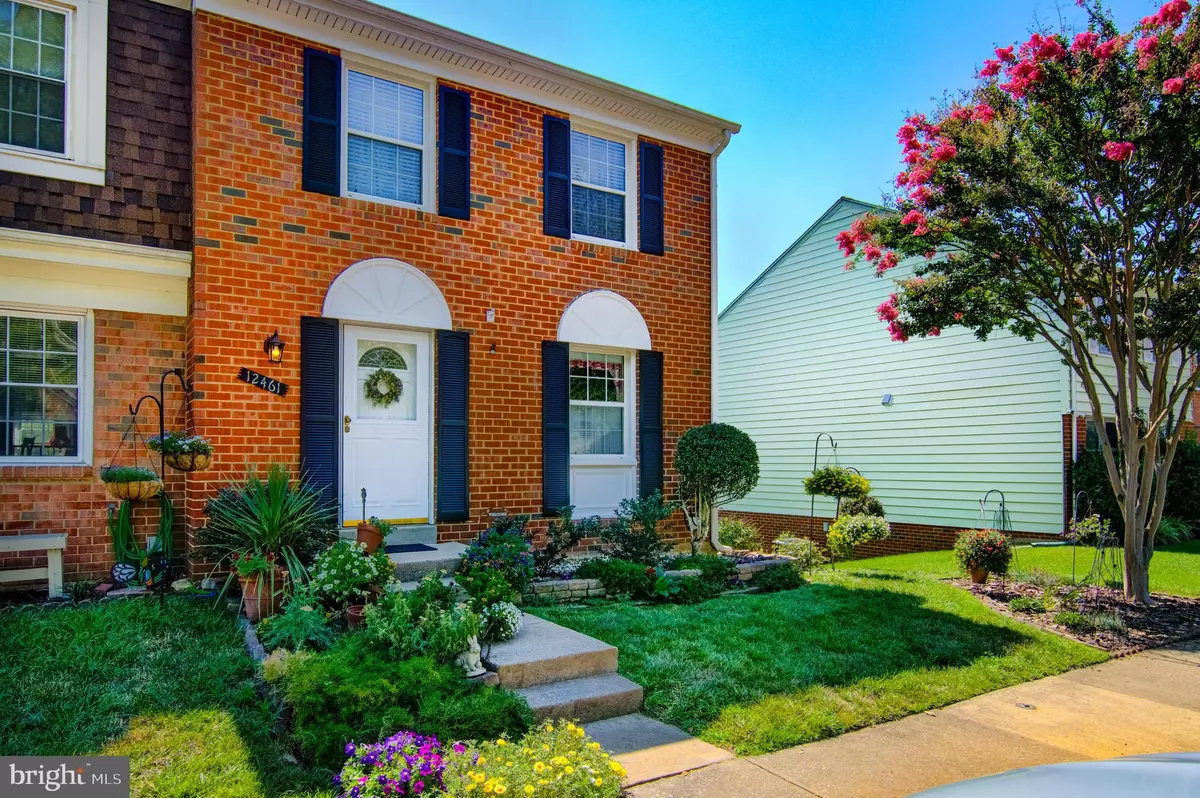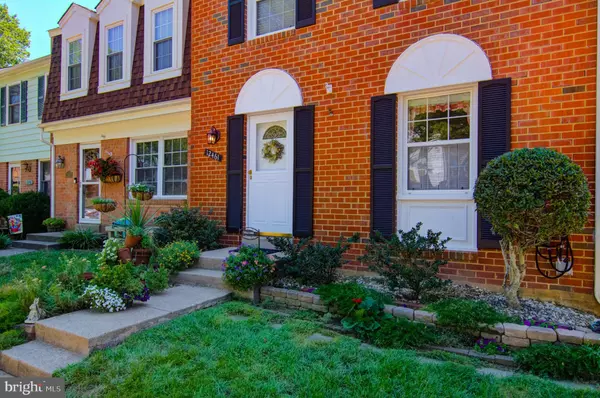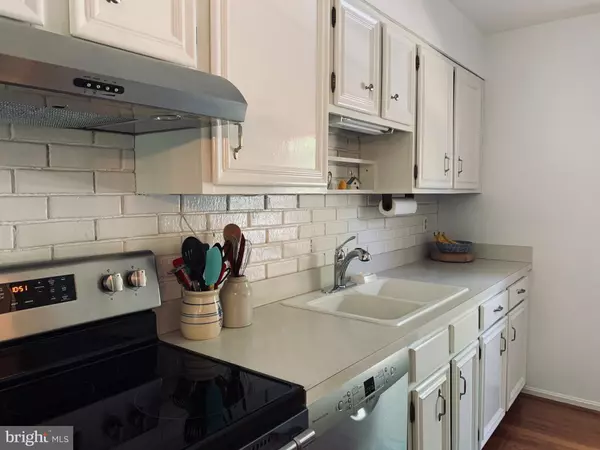$351,000
$335,000
4.8%For more information regarding the value of a property, please contact us for a free consultation.
3 Beds
3 Baths
1,673 SqFt
SOLD DATE : 08/28/2020
Key Details
Sold Price $351,000
Property Type Townhouse
Sub Type End of Row/Townhouse
Listing Status Sold
Purchase Type For Sale
Square Footage 1,673 sqft
Price per Sqft $209
Subdivision Thousand Oaks
MLS Listing ID VAPW500712
Sold Date 08/28/20
Style Colonial
Bedrooms 3
Full Baths 2
Half Baths 1
HOA Fees $71/qua
HOA Y/N Y
Abv Grd Liv Area 1,320
Originating Board BRIGHT
Year Built 1976
Annual Tax Amount $3,695
Tax Year 2020
Lot Size 2,627 Sqft
Acres 0.06
Property Description
This GORGEOUS 3 bed, 2.5 bath brick front End Unit Townhome has been loved and meticulously maintained and it's ready for you to call Home! 3 finished levels of living space! The main level Kitchen leads you into an open sunken Living room with Dining room combo, high ceilings, plenty of light and built-ins. Off the Living room is a deck overlooking a beautifully landscaped fenced-in backyard with patio. Both deck and back patio are great spaces for outdoor entertaining! The Upper level has 3 spacious bedrooms, a Full bath and a renovated ensuite bathroom in the Master Bedroom. The lower level finished basement is a family/recreation room with plenty of storage in the laundry room and a walkout to the backyard patio. Some notable features include: Fresh neutral paint throughout that will fit any decorating scheme, Siding/Gutters 2015, New Roof 2016 with warranty, Dishwasher 2016, Hot Water Heater 2017, New HVAC Nov. 2017, New Refrigerator 2018, New Stove/Oven 2018, Main level 1/2 Bath and Master Bath renovated in Dec. 2019, All New carpet July 2020, Refinished Mahogany Stair Rail handles, Crown Molding in Living Room plus more storage space in the Storage Shed in the backyard! There are 2 assigned parking spaces and plenty of off-street parking with a short walk to the community pool, several tot lots and an elementary school. If LOCATION is important to you, this home is perfect for the commuter. Just minutes away from major routes I-95, SR 123 & Prince William Parkway. Also, it's just minutes away from Occoquan Historic District, a variety of shopping, commuter lots and slug lines which are just outside of the neighborhood on the other side of Old Bridge Road/Tacketts Mill Shopping center. The Woodbridge VRE train is also a 5-10 min drive away! DON'T MISS THIS ONE! It won't last long.Please see the 3D virtual tour. https://my.matterport.com/show/?m=7CnCzhTd7EX
Location
State VA
County Prince William
Zoning RPC
Rooms
Other Rooms Living Room, Dining Room, Primary Bedroom, Bedroom 2, Bedroom 3, Kitchen, Family Room, Laundry, Storage Room, Primary Bathroom, Full Bath, Half Bath
Basement Full, Walkout Level
Interior
Interior Features Attic, Built-Ins, Chair Railings, Combination Dining/Living, Crown Moldings, Pantry, Dining Area, Primary Bath(s), Stall Shower, Tub Shower, Wood Floors, Carpet, Ceiling Fan(s)
Hot Water Electric
Heating Heat Pump(s)
Cooling Heat Pump(s), Ceiling Fan(s)
Flooring Carpet, Hardwood, Ceramic Tile
Fireplaces Number 1
Fireplaces Type Fireplace - Glass Doors
Equipment Dishwasher, Disposal, Dryer, Freezer, Oven/Range - Electric, Exhaust Fan, Refrigerator, Stainless Steel Appliances, Washer, Water Heater
Furnishings No
Fireplace Y
Appliance Dishwasher, Disposal, Dryer, Freezer, Oven/Range - Electric, Exhaust Fan, Refrigerator, Stainless Steel Appliances, Washer, Water Heater
Heat Source Electric
Laundry Has Laundry, Lower Floor, Washer In Unit, Dryer In Unit
Exterior
Exterior Feature Brick, Deck(s), Patio(s)
Garage Spaces 2.0
Parking On Site 2
Fence Fully, Privacy, Rear, Wood
Amenities Available Basketball Courts, Common Grounds, Reserved/Assigned Parking, Swimming Pool, Tot Lots/Playground
Water Access N
Roof Type Asphalt
Accessibility Level Entry - Main
Porch Brick, Deck(s), Patio(s)
Total Parking Spaces 2
Garage N
Building
Lot Description Backs to Trees, Backs - Open Common Area
Story 3
Sewer Public Sewer
Water Public
Architectural Style Colonial
Level or Stories 3
Additional Building Above Grade, Below Grade
New Construction N
Schools
Elementary Schools Rockledge
Middle Schools Lake Ridge
High Schools Woodbridge
School District Prince William County Public Schools
Others
Pets Allowed Y
HOA Fee Include Common Area Maintenance,Pool(s),Snow Removal,Trash,Management,Road Maintenance
Senior Community No
Tax ID 8393-34-0433
Ownership Fee Simple
SqFt Source Assessor
Acceptable Financing Cash, Conventional, FHA, VA, VHDA
Listing Terms Cash, Conventional, FHA, VA, VHDA
Financing Cash,Conventional,FHA,VA,VHDA
Special Listing Condition Standard
Pets Allowed No Pet Restrictions
Read Less Info
Want to know what your home might be worth? Contact us for a FREE valuation!

Our team is ready to help you sell your home for the highest possible price ASAP

Bought with Manuwa S Eligwe • Keller Williams Realty
"My job is to find and attract mastery-based agents to the office, protect the culture, and make sure everyone is happy! "
14291 Park Meadow Drive Suite 500, Chantilly, VA, 20151






