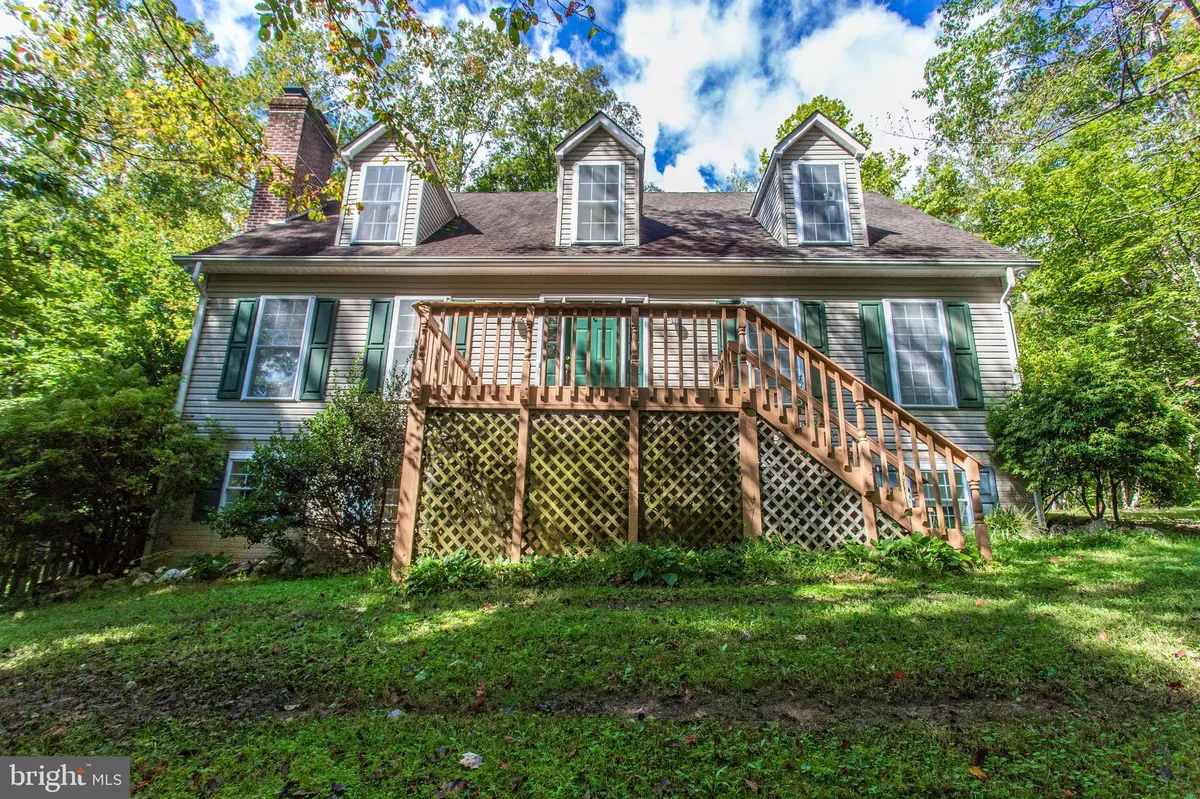$420,000
$425,000
1.2%For more information regarding the value of a property, please contact us for a free consultation.
4 Beds
4 Baths
2,464 SqFt
SOLD DATE : 12/21/2020
Key Details
Sold Price $420,000
Property Type Single Family Home
Sub Type Detached
Listing Status Sold
Purchase Type For Sale
Square Footage 2,464 sqft
Price per Sqft $170
Subdivision Hartlake Estates
MLS Listing ID VAST226042
Sold Date 12/21/20
Style Cape Cod
Bedrooms 4
Full Baths 3
Half Baths 1
HOA Fees $50/ann
HOA Y/N Y
Abv Grd Liv Area 1,764
Originating Board BRIGHT
Year Built 1997
Annual Tax Amount $2,673
Tax Year 2020
Lot Size 5.181 Acres
Acres 5.18
Property Description
5 acres in Stafford County overlooking the community lake! 4BR/3.5BA cape code w/ master on the main floor just minutes to I95! Main level features grand 2-story entrance w/ large living room w/ wood burning fireplace & large dining room! Open eat-in country kitchen leading to rear deck! Laundry on main as well! Main level master w/ deluxe bath & large walk-in closet! 2 large BRs & full BA upstairs w/ loft! Nice walk-out light-filled basement w/ wood stove, rec room, 4th BR & full BA! Large workshop / storage room as well! Plenty of parking in large circular driveway! Excellent schools include Hartwood Elementary & Mountain View HS! Call today for your private showing!
Location
State VA
County Stafford
Zoning A1
Rooms
Basement Connecting Stairway, Full, Heated, Improved, Interior Access, Outside Entrance, Partially Finished, Side Entrance, Space For Rooms, Walkout Level, Windows
Main Level Bedrooms 1
Interior
Interior Features Breakfast Area, Carpet, Ceiling Fan(s), Dining Area, Entry Level Bedroom, Floor Plan - Traditional, Formal/Separate Dining Room, Kitchen - Eat-In, Kitchen - Table Space, Primary Bath(s), Tub Shower, Wood Floors, Stove - Wood
Hot Water Electric
Heating Forced Air
Cooling Ceiling Fan(s), Central A/C
Fireplaces Number 2
Fireplaces Type Wood
Equipment Built-In Microwave, Dishwasher, Dryer, Icemaker, Microwave, Oven/Range - Electric, Refrigerator, Washer, Water Heater
Fireplace Y
Appliance Built-In Microwave, Dishwasher, Dryer, Icemaker, Microwave, Oven/Range - Electric, Refrigerator, Washer, Water Heater
Heat Source Electric
Laundry Dryer In Unit, Has Laundry, Hookup, Main Floor, Washer In Unit
Exterior
Exterior Feature Deck(s)
Water Access N
View Panoramic, Pond, Scenic Vista, Trees/Woods
Accessibility Other
Porch Deck(s)
Garage N
Building
Lot Description Backs to Trees, Front Yard, No Thru Street, Premium, Private, Rear Yard, Secluded, SideYard(s), Trees/Wooded
Story 3
Sewer Septic Exists
Water Well
Architectural Style Cape Cod
Level or Stories 3
Additional Building Above Grade, Below Grade
New Construction N
Schools
School District Stafford County Public Schools
Others
Senior Community No
Tax ID 25-B-1- -22
Ownership Fee Simple
SqFt Source Assessor
Special Listing Condition Standard
Read Less Info
Want to know what your home might be worth? Contact us for a FREE valuation!

Our team is ready to help you sell your home for the highest possible price ASAP

Bought with Alice LaRene Olbeter • Century 21 Redwood Realty
"My job is to find and attract mastery-based agents to the office, protect the culture, and make sure everyone is happy! "
14291 Park Meadow Drive Suite 500, Chantilly, VA, 20151






