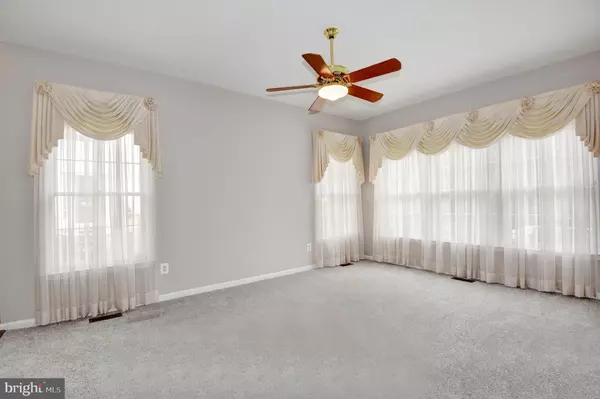$665,000
$675,000
1.5%For more information regarding the value of a property, please contact us for a free consultation.
3 Beds
4 Baths
2,670 SqFt
SOLD DATE : 12/01/2020
Key Details
Sold Price $665,000
Property Type Townhouse
Sub Type End of Row/Townhouse
Listing Status Sold
Purchase Type For Sale
Square Footage 2,670 sqft
Price per Sqft $249
Subdivision None Available
MLS Listing ID VAFX1157990
Sold Date 12/01/20
Style Contemporary
Bedrooms 3
Full Baths 3
Half Baths 1
HOA Fees $178/qua
HOA Y/N Y
Abv Grd Liv Area 2,335
Originating Board BRIGHT
Year Built 1993
Annual Tax Amount $7,771
Tax Year 2020
Lot Size 3,106 Sqft
Acres 0.07
Property Description
Just reduced $15,000!, WONDERFUL GARAGE TOWNHOME CLUSTER IN N. RESTON, THIS WILLIAM BERRY END UNIT CAMDEN MODEL HAS MANY RECENT UPDATES INCLUDING PAINT THROUGHOUT, BRAND NEW SS APPLIANCES, CARPET, BEAUTIFUL LAMINATE FLOORING IN FOYER, KITCHEN, BKFST AREA AND FAMILY ROOM, BATH UPDATES, GRANITE IN KITCHEN AND MASTER BATH . RHEEM GAS FURNACE AND HUMIDIFIER NEW IN 2019 GAS FIREPLACE IS TWO SIDED, TO ENJOY THE FIREPLACE FROM FAMILY ROOM AND THE LIVING ROOM. DRAMATIC TWO STORY FOYER ENTRANCE AND VAULTED CEILINGS IN THE MASTER SUITE ALLOW FOR A BRIGHT AND SUNNY HOME WITH PLENTY OF ROOM TO SPREAD OUT- WITH APPROXIMATELY 3100 FINISHED SF. OUTDOOR DECK HAS GAS LINE FOR YOUR BARBEQUE GRILL. HEATHER KNOLL CLUSTER ANNUAL FEE OF $2140 . . INCLUDES RESERVES FOR ROOFS, EXTERIOR PAINTING, PAVING, SIDEWALKS IN ADDITION TO TRASH PICK UP AND COMMON AREA MAINTENANCE.
Location
State VA
County Fairfax
Zoning 372
Rooms
Other Rooms Living Room, Dining Room, Primary Bedroom, Bedroom 2, Bedroom 3, Kitchen, Family Room, Den, Foyer, Breakfast Room, Recreation Room, Bathroom 2, Bathroom 3, Primary Bathroom
Basement Daylight, Full, Fully Finished, Rear Entrance
Interior
Interior Features Ceiling Fan(s), Breakfast Area, Family Room Off Kitchen, Floor Plan - Open, Formal/Separate Dining Room, Kitchen - Eat-In, Soaking Tub, Walk-in Closet(s), Window Treatments
Hot Water Natural Gas
Heating Forced Air
Cooling Central A/C
Flooring Ceramic Tile, Carpet
Fireplaces Number 1
Fireplaces Type Fireplace - Glass Doors
Equipment Dishwasher, Disposal, Dryer - Gas, Energy Efficient Appliances, Exhaust Fan, Icemaker, Humidifier, Oven - Self Cleaning, Oven/Range - Gas, Refrigerator, Stainless Steel Appliances
Fireplace Y
Window Features Atrium
Appliance Dishwasher, Disposal, Dryer - Gas, Energy Efficient Appliances, Exhaust Fan, Icemaker, Humidifier, Oven - Self Cleaning, Oven/Range - Gas, Refrigerator, Stainless Steel Appliances
Heat Source Natural Gas
Exterior
Exterior Feature Patio(s), Deck(s)
Parking Features Garage Door Opener, Garage - Front Entry
Garage Spaces 1.0
Amenities Available Baseball Field, Basketball Courts, Bike Trail, Common Grounds, Jog/Walk Path, Non-Lake Recreational Area, Pool - Outdoor, Tennis Courts, Tot Lots/Playground
Water Access N
Roof Type Asphalt
Accessibility None
Porch Patio(s), Deck(s)
Attached Garage 1
Total Parking Spaces 1
Garage Y
Building
Lot Description Backs - Open Common Area, Backs to Trees, Cul-de-sac, No Thru Street
Story 3
Sewer Public Sewer
Water Public
Architectural Style Contemporary
Level or Stories 3
Additional Building Above Grade, Below Grade
Structure Type 9'+ Ceilings
New Construction N
Schools
Elementary Schools Aldrin
Middle Schools Herndon
High Schools Herndon
School District Fairfax County Public Schools
Others
Pets Allowed Y
HOA Fee Include Common Area Maintenance,Lawn Maintenance,Pool(s),Recreation Facility,Snow Removal,Trash,Ext Bldg Maint,Reserve Funds,Road Maintenance
Senior Community No
Tax ID 0114 17050012
Ownership Fee Simple
SqFt Source Assessor
Security Features Security System,Smoke Detector
Horse Property N
Special Listing Condition Standard
Pets Allowed Dogs OK, Cats OK
Read Less Info
Want to know what your home might be worth? Contact us for a FREE valuation!

Our team is ready to help you sell your home for the highest possible price ASAP

Bought with Lynn Cooper • McEnearney Associates, Inc.
"My job is to find and attract mastery-based agents to the office, protect the culture, and make sure everyone is happy! "
14291 Park Meadow Drive Suite 500, Chantilly, VA, 20151






