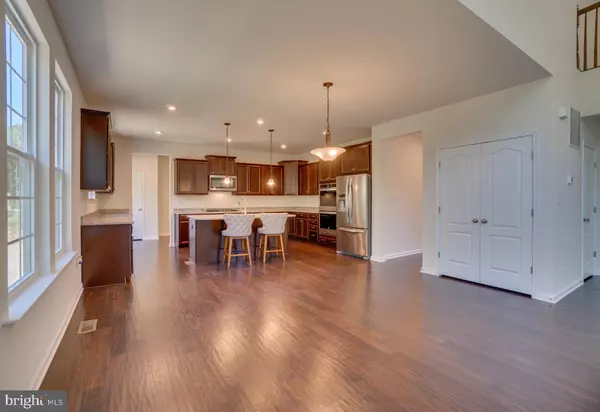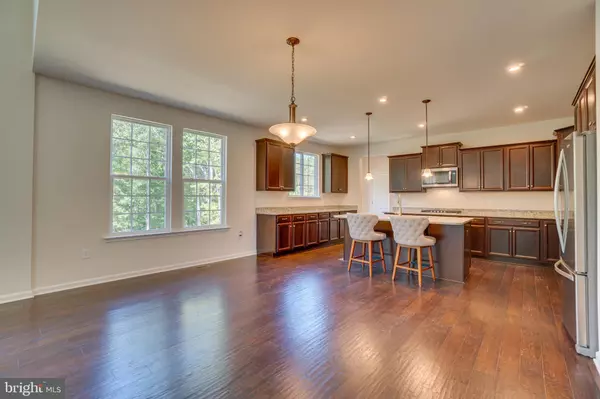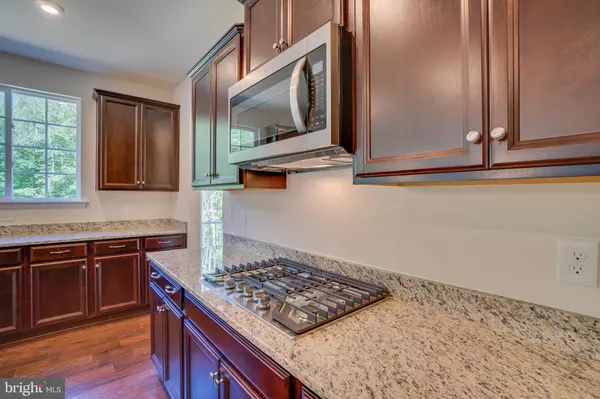$535,000
$535,000
For more information regarding the value of a property, please contact us for a free consultation.
4 Beds
3 Baths
4,109 SqFt
SOLD DATE : 04/20/2020
Key Details
Sold Price $535,000
Property Type Single Family Home
Sub Type Detached
Listing Status Sold
Purchase Type For Sale
Square Footage 4,109 sqft
Price per Sqft $130
Subdivision Aquia Overlook
MLS Listing ID VAST217924
Sold Date 04/20/20
Style Colonial
Bedrooms 4
Full Baths 2
Half Baths 1
HOA Fees $20
HOA Y/N Y
Abv Grd Liv Area 3,684
Originating Board BRIGHT
Year Built 2019
Annual Tax Amount $5,023
Tax Year 2019
Lot Size 1.001 Acres
Acres 1.0
Property Description
Take advantage of this Immediate Delivery Builder Spec Home with over $75k in Upgrades! Award Winning Builder, Drees Homes created an estate community with large wooded lots. Desired for its schools, access to transportation and the upcoming town centers, Stafford County is where you want to live. Now you can enjoy a BRAND NEW Luxury Home without the wait. Please check out this Buchanan Model ready for immediate occupancy. At the heart of the home, you will find the open concept Great Room which includes the Two-Story Family Room, Gourmet Kitchen Extension and Family Foyer Upgrade. Enjoy lots of storage in the Pantry, room for a bench Seating Area, a private Powder Room in the Family Foyer off the Garage entrance. Upgraded Oak Flooring on the entire Main Level. This home is admired for its luxurious Master Suite with the Vaulted Ceiling upgrade. The Master luxury bathroom has a HUGE dual-entry style Walk-in Closet, Standalone Shower with bench and Corner tub with goose-neck Faucet. Upgraded Cabinetry, Ceramic Tile, Fixtures and Finishes.There is also a private water closet. The additional bedrooms are generous in size with large or walk-in closets. Enjoy the convenient upstairs Laundry Room with built-in shelving. There is a designated study/office just off the main foyer, perfect for working from home. To top it off, this home also comes with the walk-out finished lower level grade option. The Lower Level features a Recreation room with rough-in for a Full Bath and Wet Bar. This home is a steal! You can be confident in Drees Homes 90 years of award-winning experience in custom home building. 1-Year Warranty and a 10-Year Structural Warranty. 60 Day and 1 Year Builder Walk Through. DreeSmart - Third-party inspectors test Drees' homes and ensure they exceed the Environments for Living energy efficiency benchmarks. On average, Drees' homes score 71 points BETTER than a typical existing home, saving you significantly when it comes to heating and cooling costs. 14- SEER Heat Pump. Stafford County has a lot of exciting new projects to make this home s private lot have easy access to all of our suburban amenities. Just to mention a few, the Courthouse Road Projects which includes the new I-95 diverging diamond interchange (DDI) and Embrey Mill Town Center (projected 2020). In 2020, VDOT will complete the $40 million-dollar project to widen Courthouse Rd to four lanes and add the DDI at the Courthouse Rd I-95 Exit. The I-95 Express Lanes are being extended down to Fredericksburg allowing traffic to flow smoothly off I-95. Recent community development projects also include The Jeff Rouse Swim and Sport Center, a family health and wellness facility. Opened in May 2016, the Center features three pools including a 50-meter Olympic size competition pool, a 25-yard recreation pool with water features for kids, a wellness pool, a full-size basketball court, fitness floor, kids club with activities, group fitness/cycling studios, and a full-service cafe. Stafford County announced in July 2019 that Publix Grocery Store has signed a lease in Embrey Mill Town Center. This Town Center is designed to have restaurants, doctor offices, retail shops and much more. Stafford Hospital, Stafford County Courthouse, Government Buildings and Sheriff's Office are also located in this area. Quantico Corporate Center and Quantico Marine Base and FBI Headquarters are located in this area. The VRE Station, Commuter Lots and Express lanes are also accessible. The community offers some of the best nature preserves and parkland to include the Widewater Beach State Park, Aquia Landing Beach State Park, Government Island and the Crows Nest Nature Preserve. Stafford County borders the Potomac River, Aquia Creek, Potomac Creek and Accokeek Creek where you can enjoy water sports, fishing, boating, kayaking, etc. And if you're a wine enthusiast, you'll be happy to know Aquia Overlook is less than five minutes from Potomac Point Winery on Decatur Road.
Location
State VA
County Stafford
Zoning A2
Rooms
Other Rooms Dining Room, Primary Bedroom, Bedroom 2, Bedroom 3, Bedroom 4, Kitchen, Family Room, Basement, Great Room, Laundry, Bathroom 2, Primary Bathroom, Half Bath
Basement Rear Entrance, Walkout Level, Partially Finished, Daylight, Partial
Interior
Interior Features Attic, Breakfast Area, Carpet, Crown Moldings, Dining Area, Family Room Off Kitchen, Floor Plan - Traditional, Formal/Separate Dining Room, Kitchen - Gourmet, Primary Bath(s), Pantry, Recessed Lighting, Upgraded Countertops, Wainscotting, Walk-in Closet(s), Wood Floors
Hot Water 60+ Gallon Tank
Heating Central, Energy Star Heating System, Programmable Thermostat, Zoned, Heat Pump(s)
Cooling Central A/C, Energy Star Cooling System, Programmable Thermostat, Zoned
Flooring Hardwood, Carpet, Ceramic Tile
Equipment Cooktop, Built-In Microwave, ENERGY STAR Refrigerator, ENERGY STAR Dishwasher, Stainless Steel Appliances, Water Heater - High-Efficiency, Washer/Dryer Hookups Only
Furnishings No
Fireplace N
Window Features Energy Efficient,ENERGY STAR Qualified,Low-E,Screens
Appliance Cooktop, Built-In Microwave, ENERGY STAR Refrigerator, ENERGY STAR Dishwasher, Stainless Steel Appliances, Water Heater - High-Efficiency, Washer/Dryer Hookups Only
Heat Source Electric
Laundry Hookup, Upper Floor
Exterior
Exterior Feature Porch(es)
Parking Features Garage - Front Entry
Garage Spaces 2.0
Water Access N
View Trees/Woods
Roof Type Architectural Shingle
Street Surface Paved
Accessibility None
Porch Porch(es)
Road Frontage City/County
Attached Garage 2
Total Parking Spaces 2
Garage Y
Building
Lot Description Backs to Trees, Cleared, Front Yard, Rear Yard
Story 3+
Foundation Concrete Perimeter, Slab
Sewer Septic < # of BR
Water Public
Architectural Style Colonial
Level or Stories 3+
Additional Building Above Grade, Below Grade
Structure Type Dry Wall,9'+ Ceilings,2 Story Ceilings,Vaulted Ceilings
New Construction Y
Schools
Elementary Schools Widewater
Middle Schools Shirley C. Heim
High Schools Brooke Point
School District Stafford County Public Schools
Others
Pets Allowed N
HOA Fee Include Trash,Snow Removal,Common Area Maintenance
Senior Community No
Tax ID 31-J-3- -77
Ownership Fee Simple
SqFt Source Estimated
Special Listing Condition Standard
Read Less Info
Want to know what your home might be worth? Contact us for a FREE valuation!

Our team is ready to help you sell your home for the highest possible price ASAP

Bought with Tracye M Thompson • Long & Foster Real Estate, Inc.

"My job is to find and attract mastery-based agents to the office, protect the culture, and make sure everyone is happy! "
14291 Park Meadow Drive Suite 500, Chantilly, VA, 20151






