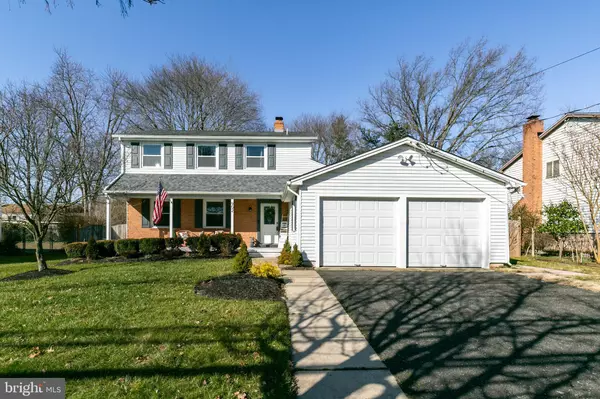$335,000
$324,900
3.1%For more information regarding the value of a property, please contact us for a free consultation.
4 Beds
3 Baths
2,159 SqFt
SOLD DATE : 03/26/2020
Key Details
Sold Price $335,000
Property Type Single Family Home
Sub Type Detached
Listing Status Sold
Purchase Type For Sale
Square Footage 2,159 sqft
Price per Sqft $155
Subdivision Old Orchard
MLS Listing ID NJCD385300
Sold Date 03/26/20
Style Colonial
Bedrooms 4
Full Baths 2
Half Baths 1
HOA Y/N N
Abv Grd Liv Area 2,159
Originating Board BRIGHT
Year Built 1967
Annual Tax Amount $9,009
Tax Year 2019
Lot Size 9,375 Sqft
Acres 0.22
Lot Dimensions 75.00 x 125.00
Property Description
The best of both worlds a recently rehabbed home that s been beautifully decorated and cared for by its new owners. You won t want to miss this gem! Renovated back in 2017 this home features a beautifully updated kitchen with white shaker cabinets, granite countertops, newer stainless steel appliances, soft close drawers, wine bottle rack and a large island. The kitchen opens up into the family room with vaulted ceiling, three skylights and a stone hearth wood burning fireplace. Yet another desirable feature of this home is the large mud room with washer, dryer, utility sink and plenty of room for folding, storing and organizing. The entire main level, with the exception of the tiled foyer, has lovely dark finish engineered wood flooring. The beautifully stained and restored hardwood flooring begins on the staircase and runs throughout the entire upper level where you will find spacious rooms, including the large master bedroom and bathroom featuring a large tiled walk in shower. The current owners upgraded the home to be smart phone compatible Bluetooth speakers in the master bathroom, security system, thermostat, smart lock on the front door and RING doorbell (all of which are included with the home). Inviting exterior spaces include the spacious front porch and the newer vinyl deck in the fully fenced in backyard. Additional upgrades include a newer roof, water heater, windows and doors all just upgraded in 2017.
Location
State NJ
County Camden
Area Cherry Hill Twp (20409)
Zoning R
Rooms
Other Rooms Living Room, Dining Room, Primary Bedroom, Bedroom 2, Bedroom 3, Bedroom 4, Kitchen, Family Room, Mud Room, Primary Bathroom, Full Bath, Half Bath
Basement Unfinished
Interior
Interior Features Attic, Ceiling Fan(s), Family Room Off Kitchen, Floor Plan - Traditional, Kitchen - Island, Primary Bath(s), Pantry, Recessed Lighting, Skylight(s), Upgraded Countertops, Window Treatments, Wood Floors
Hot Water Natural Gas
Heating Forced Air
Cooling Central A/C
Flooring Hardwood
Heat Source Natural Gas
Exterior
Exterior Feature Deck(s), Porch(es)
Parking Features Garage - Front Entry, Inside Access
Garage Spaces 2.0
Fence Fully
Water Access N
Roof Type Shingle
Accessibility None
Porch Deck(s), Porch(es)
Attached Garage 2
Total Parking Spaces 2
Garage Y
Building
Story 2
Sewer Public Sewer
Water Public
Architectural Style Colonial
Level or Stories 2
Additional Building Above Grade, Below Grade
New Construction N
Schools
High Schools Cherry Hill High - East
School District Cherry Hill Township Public Schools
Others
Senior Community No
Tax ID 09-00513 27-00007
Ownership Fee Simple
SqFt Source Assessor
Special Listing Condition Standard
Read Less Info
Want to know what your home might be worth? Contact us for a FREE valuation!

Our team is ready to help you sell your home for the highest possible price ASAP

Bought with Craig R Roloff • RE/MAX Of Cherry Hill

"My job is to find and attract mastery-based agents to the office, protect the culture, and make sure everyone is happy! "
14291 Park Meadow Drive Suite 500, Chantilly, VA, 20151






