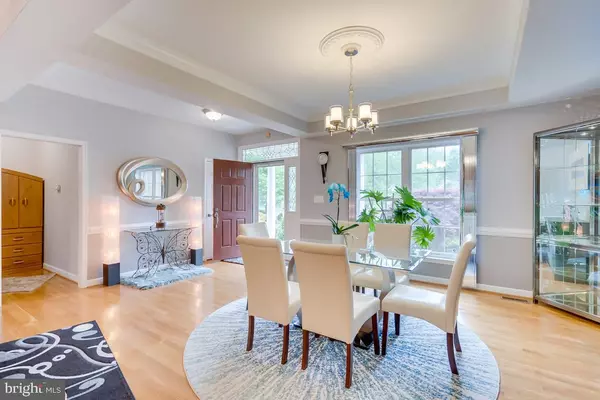$360,000
$365,000
1.4%For more information regarding the value of a property, please contact us for a free consultation.
3 Beds
2 Baths
2,679 SqFt
SOLD DATE : 07/30/2020
Key Details
Sold Price $360,000
Property Type Single Family Home
Sub Type Detached
Listing Status Sold
Purchase Type For Sale
Square Footage 2,679 sqft
Price per Sqft $134
Subdivision Somerset
MLS Listing ID VAOR136654
Sold Date 07/30/20
Style Ranch/Rambler
Bedrooms 3
Full Baths 2
HOA Fees $61/mo
HOA Y/N Y
Abv Grd Liv Area 2,679
Originating Board BRIGHT
Year Built 2004
Annual Tax Amount $2,299
Tax Year 2020
Lot Size 0.300 Acres
Acres 0.3
Property Description
BACK ON MARKET-BUYER'S FINANCING FELL THROUGH. Welcome Home to 1445 Morris Pond Drive! This fabulous, impeccably maintained brick front rambler features 3 bedrooms, 2 baths, a beautiful open floor plan with, family room, dining room, breakfast room, spectacular sun room and a true cooks kitchen. The cathedral ceilings in the family room give this home such a wonderful feeling. The custom build bookcases flank the gas fireplace. The kitchen features extensive upgraded cabinetry, stainless steel appliances, double wall oven, built-in microwave, gas cook top, granite counters and brand new high end french door refrigerator. Adjacent to the kitchen is a wonderful butler pantry/laundry room. There's a great bonus room over the garage. Oh, and the garage, has built in shelving, storage cabinets, sink, and even a great tucked away area for your most important storage needs. The home has just been painted and beautiful new luxury waterproof flooring has been installed in all of the bedrooms. The home has all new lighting and custom blinds. Step out of the sun room or breakfast room onto the raised patio and enjoy a refreshment under the awning. There's a custom build shed in the rear yard just off the stamped concrete patio. So much to love and too much to list, you simply have to experience this beautiful home yourself. Located in the wonderful community of Somerset conveniently located between Fredericksburg and Culpeper. You will love to call this home!
Location
State VA
County Orange
Zoning R3
Rooms
Other Rooms Dining Room, Primary Bedroom, Bedroom 2, Bedroom 3, Kitchen, Family Room, Breakfast Room, Sun/Florida Room, Laundry, Bonus Room
Main Level Bedrooms 3
Interior
Interior Features Built-Ins, Ceiling Fan(s), Entry Level Bedroom, Family Room Off Kitchen, Floor Plan - Open, Upgraded Countertops, Walk-in Closet(s), Window Treatments, Wood Floors
Hot Water Electric
Heating Heat Pump(s)
Cooling Ceiling Fan(s), Central A/C
Flooring Hardwood, Other
Fireplaces Number 1
Fireplaces Type Fireplace - Glass Doors, Gas/Propane, Mantel(s)
Equipment Built-In Microwave, Cooktop, Dishwasher, Disposal, Exhaust Fan, Freezer, Icemaker, Oven - Wall, Refrigerator, Stainless Steel Appliances, Water Heater
Fireplace Y
Appliance Built-In Microwave, Cooktop, Dishwasher, Disposal, Exhaust Fan, Freezer, Icemaker, Oven - Wall, Refrigerator, Stainless Steel Appliances, Water Heater
Heat Source Natural Gas
Laundry Main Floor
Exterior
Exterior Feature Patio(s)
Parking Features Garage Door Opener, Garage - Side Entry
Garage Spaces 4.0
Utilities Available Natural Gas Available, Under Ground
Amenities Available Common Grounds, Pool - Outdoor, Tennis Courts, Tot Lots/Playground
Water Access N
Roof Type Asphalt
Accessibility None
Porch Patio(s)
Attached Garage 2
Total Parking Spaces 4
Garage Y
Building
Lot Description Irregular, Landscaping, Level, Partly Wooded
Story 2
Sewer Public Sewer
Water Public
Architectural Style Ranch/Rambler
Level or Stories 2
Additional Building Above Grade, Below Grade
Structure Type 9'+ Ceilings,Cathedral Ceilings
New Construction N
Schools
Elementary Schools Locust Grove
Middle Schools Locust Grove
High Schools Orange Co.
School District Orange County Public Schools
Others
HOA Fee Include Common Area Maintenance,Pool(s)
Senior Community No
Tax ID 004A0003B03050
Ownership Fee Simple
SqFt Source Estimated
Acceptable Financing Cash, Conventional, FHA, Rural Development, USDA, VA
Horse Property N
Listing Terms Cash, Conventional, FHA, Rural Development, USDA, VA
Financing Cash,Conventional,FHA,Rural Development,USDA,VA
Special Listing Condition Standard
Read Less Info
Want to know what your home might be worth? Contact us for a FREE valuation!

Our team is ready to help you sell your home for the highest possible price ASAP

Bought with Kelly L Davenport • CENTURY 21 New Millennium

"My job is to find and attract mastery-based agents to the office, protect the culture, and make sure everyone is happy! "
14291 Park Meadow Drive Suite 500, Chantilly, VA, 20151






