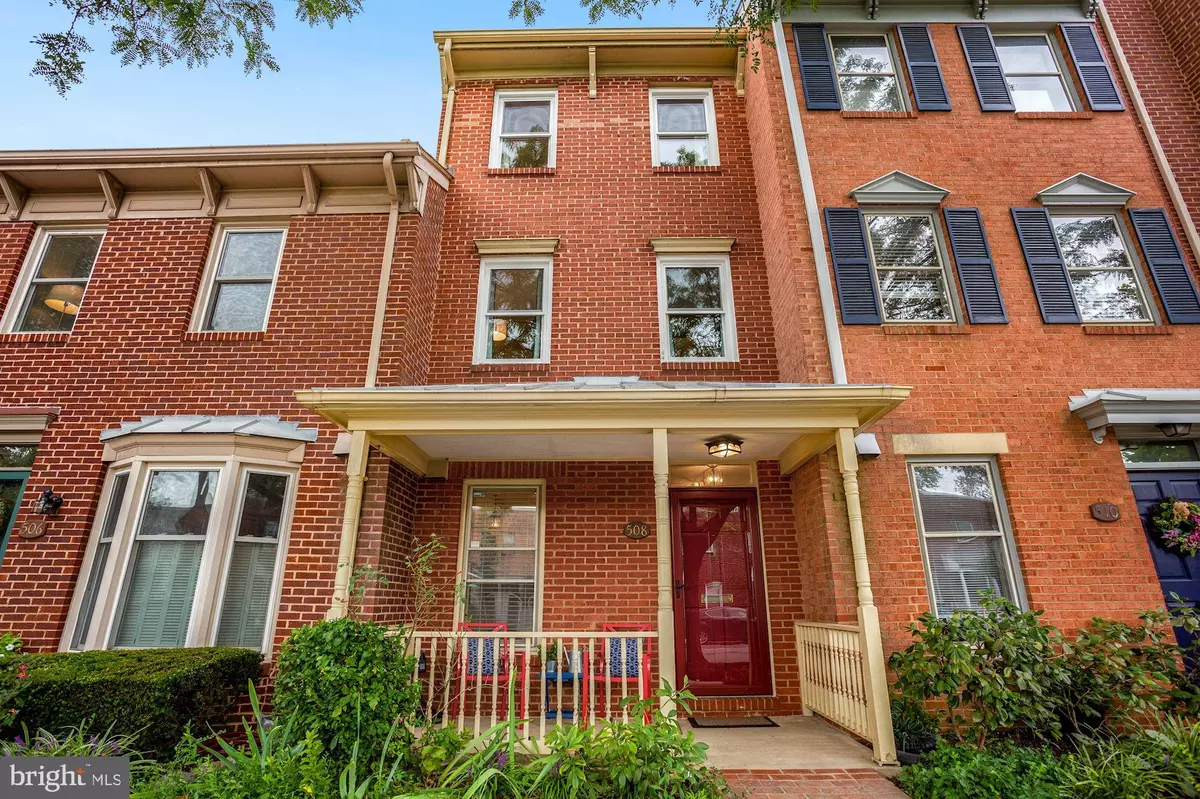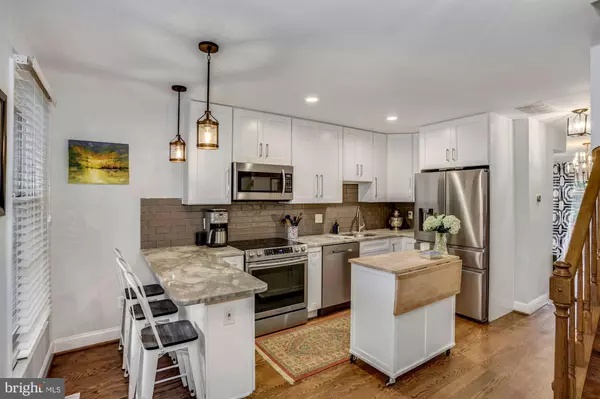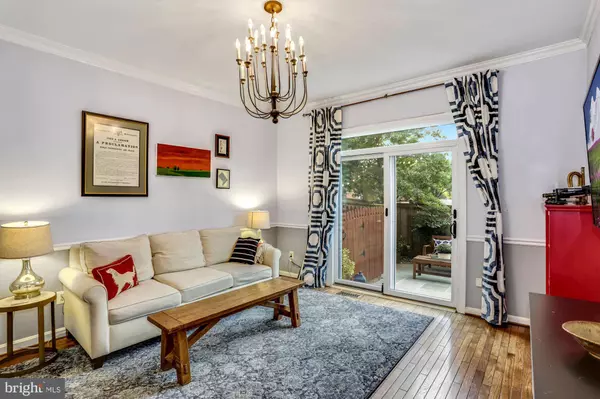$755,000
$735,000
2.7%For more information regarding the value of a property, please contact us for a free consultation.
2 Beds
3 Baths
1,634 SqFt
SOLD DATE : 10/29/2020
Key Details
Sold Price $755,000
Property Type Townhouse
Sub Type Interior Row/Townhouse
Listing Status Sold
Purchase Type For Sale
Square Footage 1,634 sqft
Price per Sqft $462
Subdivision Parker Gray
MLS Listing ID VAAX251236
Sold Date 10/29/20
Style Federal,Traditional
Bedrooms 2
Full Baths 3
HOA Fees $93/mo
HOA Y/N Y
Abv Grd Liv Area 1,365
Originating Board BRIGHT
Year Built 1986
Annual Tax Amount $7,709
Tax Year 2020
Lot Size 784 Sqft
Acres 0.02
Property Description
This ideally-located, all brick, 4-level Old Town home is well designed and has a flexible floorplan. Whether you're working from home or working out, hosting virtual happy hour or virtual schooling, this home can handle all your needs gracefully. From the covered porch, you'll enter into the front hall with an open view to the newly re-designed kitchen. A stunning white shaker-style kitchen with new cabinets, granite counters, a breakfast bar, glass tile backsplash and stainless appliances, this space was thoughtfully designed for both form and function. This 2-bedroom, 3-full-bath home has 3 flexible living areas in which to spread apart or come together. The first is the dining room, adjacent to the kitchen, with a wood burning fireplace, crown moldings and access to the walled backyard with slate patio. The Owners' suite is spacious, taking a whole level of this home. It has new carpet and 4 closets including a walk-in closet and a linen closet. The dual vanity, en suite bathroom is massive. The second bedroom shares a level with the living room and has built-in bookshelves and plenty of natural light. The lower level of this home houses another living space. With its full bath, it could serve as a workout space, home office or guest space as needed. Once life returns to normal, you'll find yourself conflicted between hosting friends in your beautiful home or meeting them at your favorite nearby restaurants. A "Walker's Paradise", 508 North West Street has a 92 walk score. Commuting from Colecroft couldn't be easier. With your reserved parking space, you can quickly hop in the car for a short drive to National Harbor, National Landing (Amazon's HQ2), the Capital Beltway or Reagan National Airport. Or just leave the car and take Metro. It's just a block away!
Location
State VA
County Alexandria City
Zoning CRMU/H
Direction East
Rooms
Other Rooms Living Room, Dining Room, Primary Bedroom, Bedroom 2, Kitchen, Family Room, Bathroom 2, Bathroom 3, Primary Bathroom
Basement Connecting Stairway, Partially Finished, Sump Pump, Drain
Interior
Hot Water Electric
Heating Forced Air
Cooling Central A/C
Fireplaces Number 2
Fireplaces Type Wood
Equipment Built-In Microwave, Built-In Range, Dishwasher, Disposal, Dryer, Exhaust Fan, Icemaker, Refrigerator, Stainless Steel Appliances, Washer, Water Heater
Fireplace Y
Appliance Built-In Microwave, Built-In Range, Dishwasher, Disposal, Dryer, Exhaust Fan, Icemaker, Refrigerator, Stainless Steel Appliances, Washer, Water Heater
Heat Source Electric
Laundry Lower Floor
Exterior
Garage Spaces 1.0
Parking On Site 1
Water Access N
Accessibility None
Total Parking Spaces 1
Garage N
Building
Story 4
Sewer Public Sewer
Water Public
Architectural Style Federal, Traditional
Level or Stories 4
Additional Building Above Grade, Below Grade
New Construction N
Schools
Elementary Schools Jefferson-Houston
Middle Schools Jefferson-Houston
High Schools Alexandria City
School District Alexandria City Public Schools
Others
HOA Fee Include Common Area Maintenance,Insurance,Lawn Care Front,Management,Parking Fee,Reserve Funds,Snow Removal,Trash
Senior Community No
Tax ID 054.03-07-05
Ownership Fee Simple
SqFt Source Assessor
Acceptable Financing Cash, Conventional, FHA, VA
Listing Terms Cash, Conventional, FHA, VA
Financing Cash,Conventional,FHA,VA
Special Listing Condition Standard
Read Less Info
Want to know what your home might be worth? Contact us for a FREE valuation!

Our team is ready to help you sell your home for the highest possible price ASAP

Bought with Katherine Massetti • EXP Realty, LLC
"My job is to find and attract mastery-based agents to the office, protect the culture, and make sure everyone is happy! "
14291 Park Meadow Drive Suite 500, Chantilly, VA, 20151






