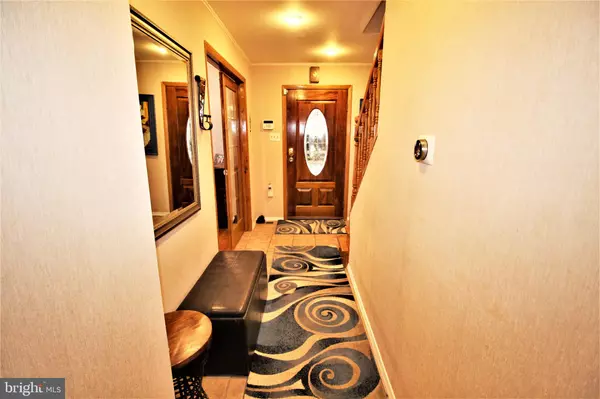$300,000
$298,900
0.4%For more information regarding the value of a property, please contact us for a free consultation.
3 Beds
3 Baths
1,732 SqFt
SOLD DATE : 02/21/2020
Key Details
Sold Price $300,000
Property Type Single Family Home
Sub Type Twin/Semi-Detached
Listing Status Sold
Purchase Type For Sale
Square Footage 1,732 sqft
Price per Sqft $173
Subdivision Philmont Heights
MLS Listing ID PAPH862894
Sold Date 02/21/20
Style Colonial
Bedrooms 3
Full Baths 2
Half Baths 1
HOA Y/N N
Abv Grd Liv Area 1,732
Originating Board BRIGHT
Year Built 1969
Annual Tax Amount $3,592
Tax Year 2020
Lot Size 5,896 Sqft
Acres 0.14
Lot Dimensions 41.00 x 140.50
Property Description
Spacious and well maintained two-story twin featuring three bedrooms, 2 1/2 updated bathrooms, ultra-modern eat-in kitchen with lots of overhead and base cabinets, formal dining room, spacious recreation room with exit to large oversized rear yard. Home is freshly painted and move-in ready. Newer A/C and heating systems were installed recently and many more updates have been done. Home is located a few minutes away from West Trenton train station. Walking distance from a bus stop, restaurants, child care, and shopping centers and more.
Location
State PA
County Philadelphia
Area 19116 (19116)
Zoning RSA2
Rooms
Other Rooms Living Room, Dining Room, Primary Bedroom, Bedroom 2, Kitchen, Family Room, Bedroom 1
Basement Walkout Level, Fully Finished, Garage Access, Heated, Outside Entrance
Interior
Cooling Central A/C
Flooring Hardwood, Carpet
Equipment Dishwasher, Disposal, Oven/Range - Gas, Refrigerator, Dryer, Washer
Furnishings No
Fireplace N
Appliance Dishwasher, Disposal, Oven/Range - Gas, Refrigerator, Dryer, Washer
Heat Source Natural Gas
Laundry Basement
Exterior
Utilities Available Electric Available, Natural Gas Available
Water Access N
Roof Type Flat
Accessibility >84\" Garage Door
Garage N
Building
Story 2
Sewer Public Sewer
Water Public
Architectural Style Colonial
Level or Stories 2
Additional Building Above Grade, Below Grade
Structure Type 2 Story Ceilings
New Construction N
Schools
Elementary Schools William H. Loesche School
Middle Schools Baldi
High Schools George Washington
School District The School District Of Philadelphia
Others
Pets Allowed Y
Senior Community No
Tax ID 582281600
Ownership Fee Simple
SqFt Source Assessor
Acceptable Financing Cash, Conventional, FHA, FHA 203(b), FHA 203(k), VA
Horse Property N
Listing Terms Cash, Conventional, FHA, FHA 203(b), FHA 203(k), VA
Financing Cash,Conventional,FHA,FHA 203(b),FHA 203(k),VA
Special Listing Condition Standard
Pets Allowed No Pet Restrictions
Read Less Info
Want to know what your home might be worth? Contact us for a FREE valuation!

Our team is ready to help you sell your home for the highest possible price ASAP

Bought with marina KLIMKINA • RE/MAX Elite

"My job is to find and attract mastery-based agents to the office, protect the culture, and make sure everyone is happy! "
14291 Park Meadow Drive Suite 500, Chantilly, VA, 20151






