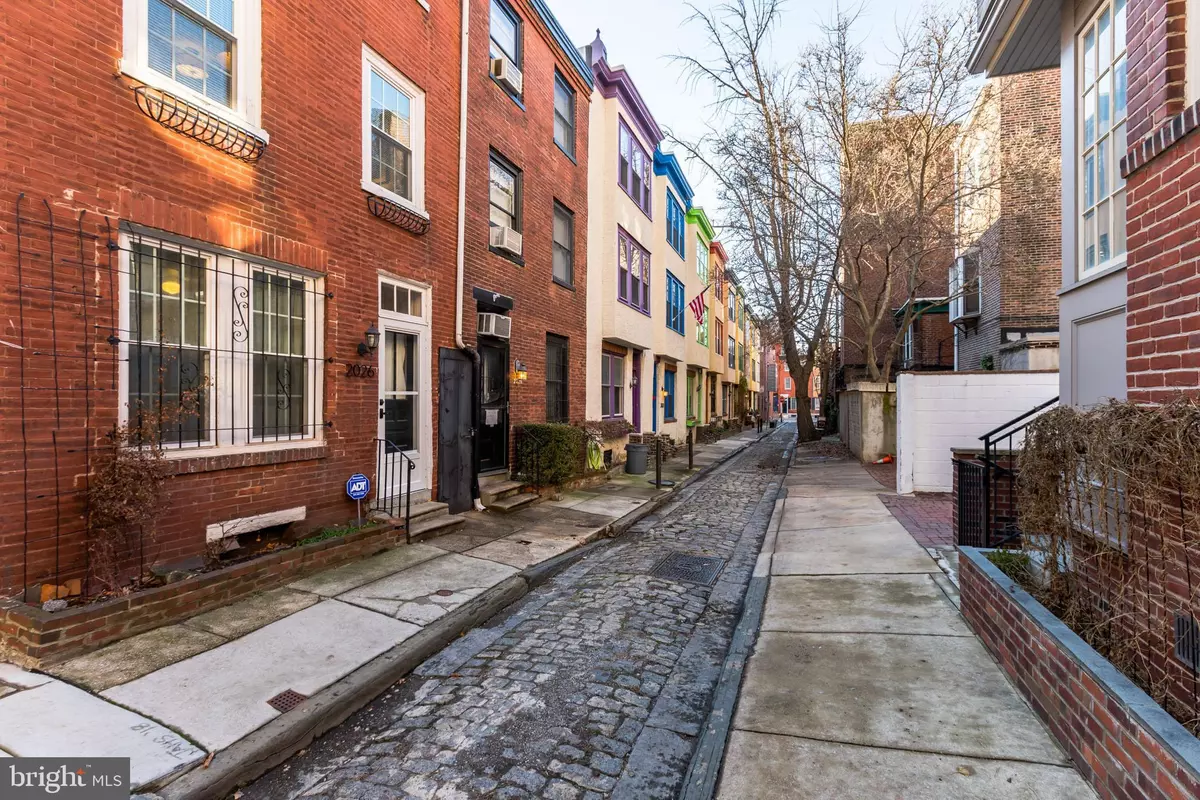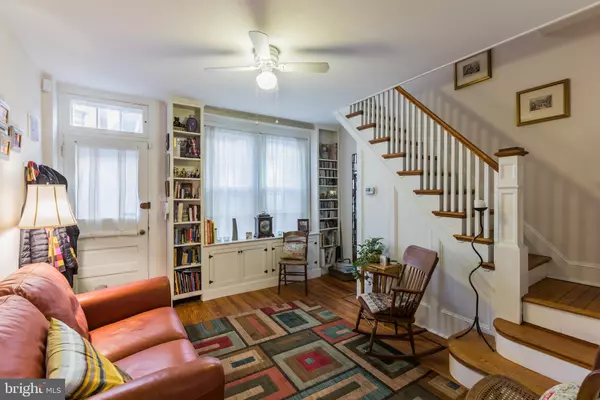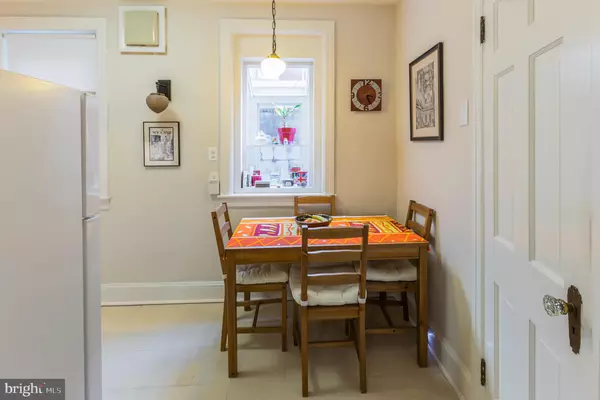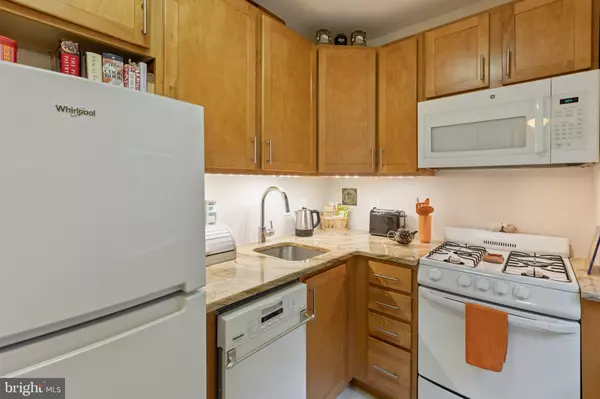$385,000
$389,900
1.3%For more information regarding the value of a property, please contact us for a free consultation.
2 Beds
1 Bath
795 SqFt
SOLD DATE : 04/30/2020
Key Details
Sold Price $385,000
Property Type Townhouse
Sub Type Interior Row/Townhouse
Listing Status Sold
Purchase Type For Sale
Square Footage 795 sqft
Price per Sqft $484
Subdivision Center City
MLS Listing ID PAPH861668
Sold Date 04/30/20
Style Trinity
Bedrooms 2
Full Baths 1
HOA Y/N N
Abv Grd Liv Area 795
Originating Board BRIGHT
Year Built 1900
Annual Tax Amount $5,108
Tax Year 2020
Lot Size 300 Sqft
Acres 0.01
Lot Dimensions 15.00 x 20.00
Property Description
Beautiful Center City townhouse a block and a half from Rittenhouse Square tucked away on a cobblestone lined cul de sac street in the heart of the neighborhood! Enter into your cozy living room with hardwood floors throughout (refinished 2015), High Ceilings and Custom Built-in Bookshelves. Remodeled Eat In Kitchen (2015) - Custom Built Cabinets, Granite Countertops, Under Lighting, Tile Floor with Newer Appliances - Range (2015), Built-in Microwave (2015), Built-In Dishwasher, Pantry/Coat Closet - there is a small yard in back. Follow up to your second floor which is a bedroom or could be a den. Remodeled (2015) and Enlarged Bath - Crisp and Clean - Features New Bathtub-Subway Ceramic Tile, Vanity, Heated Towel Rack. Follow up to the Top floor which is used at a Sitting/TV room could be a Second Bedroom, features Exposed Beams and Vaulted Ceiling, a Wall of Bookshelves and direct access to South Facing Remodeled Trex Deck ( 2016). Newer Windows Throughout (back 2015 & front 2016). The unfinished basement houses mechanicals, laundry and provides excellent storage. Prime, low-traffic location conveniently located to great shops, restaurants and all the excitement the city has to offers. Schedule Your Showing Today!
Location
State PA
County Philadelphia
Area 19103 (19103)
Zoning RM1
Rooms
Other Rooms Living Room, Kitchen
Basement Unfinished
Interior
Interior Features Ceiling Fan(s), Combination Kitchen/Dining, Upgraded Countertops, Wood Floors
Hot Water Natural Gas
Heating Forced Air
Cooling Window Unit(s)
Flooring Hardwood, Ceramic Tile
Equipment Built-In Microwave, Dishwasher, Oven/Range - Gas, Water Heater, Washer, Dryer
Fireplace N
Window Features Double Hung,Energy Efficient
Appliance Built-In Microwave, Dishwasher, Oven/Range - Gas, Water Heater, Washer, Dryer
Heat Source Natural Gas
Laundry Basement
Exterior
Exterior Feature Deck(s)
Water Access N
Accessibility None
Porch Deck(s)
Garage N
Building
Story 3+
Sewer Public Sewer
Water Public
Architectural Style Trinity
Level or Stories 3+
Additional Building Above Grade, Below Grade
Structure Type Cathedral Ceilings,High
New Construction N
Schools
School District The School District Of Philadelphia
Others
Senior Community No
Tax ID 082107400
Ownership Fee Simple
SqFt Source Assessor
Security Features Security System
Acceptable Financing Cash, Conventional, FHA, VA
Listing Terms Cash, Conventional, FHA, VA
Financing Cash,Conventional,FHA,VA
Special Listing Condition Standard
Read Less Info
Want to know what your home might be worth? Contact us for a FREE valuation!

Our team is ready to help you sell your home for the highest possible price ASAP

Bought with Joseph F Napoletano • RE/MAX Elite
"My job is to find and attract mastery-based agents to the office, protect the culture, and make sure everyone is happy! "
14291 Park Meadow Drive Suite 500, Chantilly, VA, 20151






