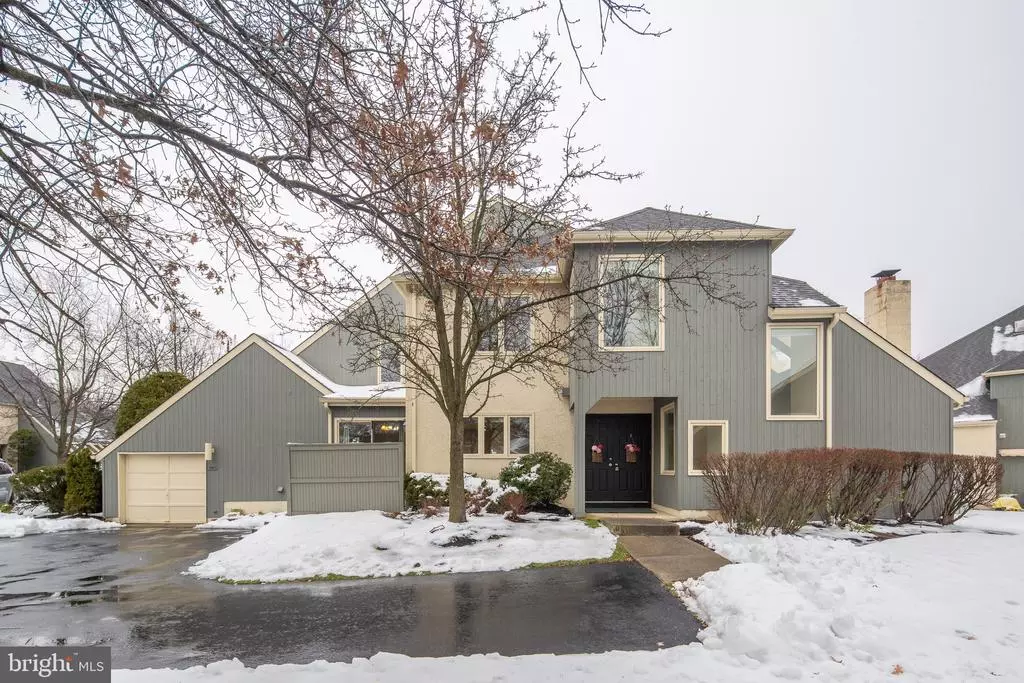$290,000
$249,900
16.0%For more information regarding the value of a property, please contact us for a free consultation.
3 Beds
3 Baths
2,665 SqFt
SOLD DATE : 01/20/2021
Key Details
Sold Price $290,000
Property Type Condo
Sub Type Condo/Co-op
Listing Status Sold
Purchase Type For Sale
Square Footage 2,665 sqft
Price per Sqft $108
Subdivision None Available
MLS Listing ID NJCD410130
Sold Date 01/20/21
Style Contemporary
Bedrooms 3
Full Baths 2
Half Baths 1
HOA Fees $425/mo
HOA Y/N Y
Abv Grd Liv Area 2,665
Originating Board BRIGHT
Year Built 1984
Annual Tax Amount $8,818
Tax Year 2020
Lot Size 6,534 Sqft
Acres 0.15
Lot Dimensions 0.00 x 0.00
Property Description
Spacious 3 Bedroom, 2.5 bath town home in highly desirable Chanticleer. This beauty features hi-hats throughout, ample closet space and skylights. Kitchen with newer stainless steel appliances, wet bar, center island, sliders to patio and large walk in pantry. Custom mirrored exercise/yoga studio on main level. From the front foyer, the dining and living rooms have open views to the entertaining sized deck. 2nd floor Main Bedroom features a 16 x 16 loft with wet bar, 2 huge closets, including a walk-in. The bath has oversized jetted soaking tub and separate stall shower, dual vanities. The additional 2 bedrooms are generous in size with double closet space. Storage attic space off the 3rd bedroom. Strictly as is sale. Close to all major highways, shopping, schools. A must see for townhome living!
Location
State NJ
County Camden
Area Cherry Hill Twp (20409)
Zoning RESIDENTIAL
Rooms
Other Rooms Living Room, Dining Room, Primary Bedroom, Bedroom 2, Bedroom 3, Kitchen, Family Room, Exercise Room, Laundry, Primary Bathroom, Full Bath
Interior
Interior Features Butlers Pantry, Pantry, Primary Bath(s), Kitchen - Eat-In, Recessed Lighting, Skylight(s), Walk-in Closet(s), Wet/Dry Bar
Hot Water Natural Gas
Heating Forced Air
Cooling Central A/C
Flooring Carpet, Tile/Brick, Ceramic Tile
Fireplaces Number 1
Fireplaces Type Wood
Equipment Built-In Microwave, Dishwasher, Dryer, Oven - Self Cleaning, Refrigerator, Stove, Stainless Steel Appliances, Washer
Fireplace Y
Appliance Built-In Microwave, Dishwasher, Dryer, Oven - Self Cleaning, Refrigerator, Stove, Stainless Steel Appliances, Washer
Heat Source Natural Gas
Laundry Main Floor
Exterior
Parking Features Additional Storage Area, Garage - Front Entry, Garage Door Opener, Inside Access
Garage Spaces 1.0
Utilities Available Cable TV Available
Amenities Available Swimming Pool, Club House, Tennis Courts
Water Access N
Roof Type Shingle
Accessibility None
Attached Garage 1
Total Parking Spaces 1
Garage Y
Building
Lot Description Front Yard, Level, Rear Yard, SideYard(s)
Story 2
Sewer Public Sewer
Water Public
Architectural Style Contemporary
Level or Stories 2
Additional Building Above Grade, Below Grade
Structure Type Cathedral Ceilings
New Construction N
Schools
Elementary Schools Bret Harte
Middle Schools Beck
High Schools Cherry Hill High - East
School District Cherry Hill Township Public Schools
Others
HOA Fee Include All Ground Fee,Common Area Maintenance,Lawn Maintenance,Ext Bldg Maint,Snow Removal,Trash,Pool(s)
Senior Community No
Tax ID 09-00520 04-00001-C0961
Ownership Fee Simple
SqFt Source Assessor
Security Features Carbon Monoxide Detector(s),Smoke Detector
Special Listing Condition Standard
Read Less Info
Want to know what your home might be worth? Contact us for a FREE valuation!

Our team is ready to help you sell your home for the highest possible price ASAP

Bought with Amy Robin Rossano • Weichert Realtors-Cherry Hill
"My job is to find and attract mastery-based agents to the office, protect the culture, and make sure everyone is happy! "
14291 Park Meadow Drive Suite 500, Chantilly, VA, 20151






