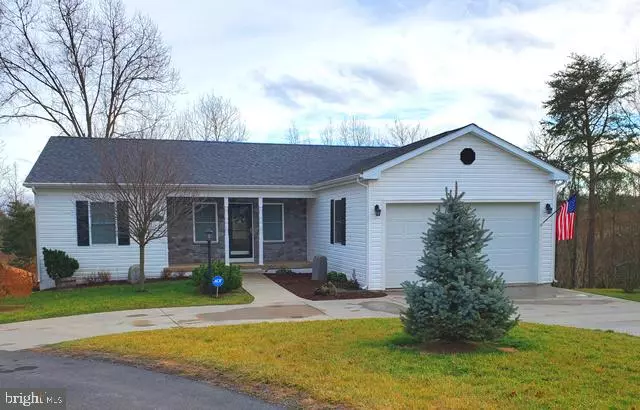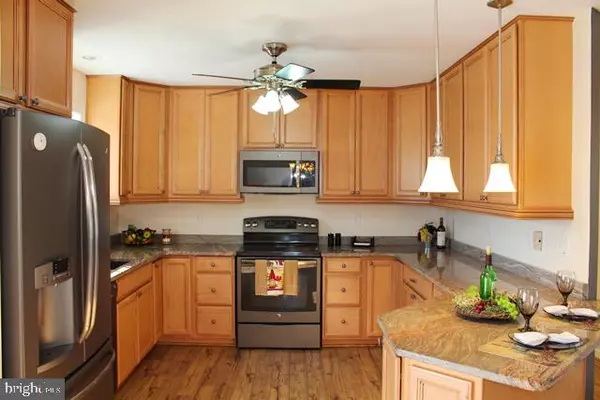$267,500
$269,900
0.9%For more information regarding the value of a property, please contact us for a free consultation.
3 Beds
3 Baths
2,359 SqFt
SOLD DATE : 03/11/2020
Key Details
Sold Price $267,500
Property Type Single Family Home
Sub Type Detached
Listing Status Sold
Purchase Type For Sale
Square Footage 2,359 sqft
Price per Sqft $113
Subdivision Mason Farms
MLS Listing ID WVBE173984
Sold Date 03/11/20
Style Ranch/Rambler
Bedrooms 3
Full Baths 3
HOA Fees $13/ann
HOA Y/N Y
Abv Grd Liv Area 1,887
Originating Board BRIGHT
Year Built 2013
Annual Tax Amount $1,440
Tax Year 2019
Lot Size 0.300 Acres
Acres 0.3
Property Description
WOW! This speculator Move-In Ready Stone front 3 Bedroom 3 Full Bath Rancher with 2 car garage has it all, exuding quality throughout. From the open floor plan to the Gourmet Kitchen with Upgraded Easy-Care Appliances, Granite Countertops and Custom cabinets to the Great room with Gas Fireplace, which leads to a Maintenance-free composite deck w/ vinyl railing, solar lit post caps, and propane grill hook-up. The Master bedroom has a walk-in closet and Large Bathroom w/ double sinks and Luxurious Shower. The remaining two bedrooms, hall bath, and spacious laundry room complete the main level. The finished basement has a huge family room for all occasions with a Full bath and storage area that includes an extra-ordinary large cedar closet. Walk out to the rear reinforced concrete patio ready for your spa w/ adjacent firepit and storage building. All this in a highly efficient ENERGY STAR CERTIFIED home including a 16 SEER rated Heat Pump, R38 Ceiling Insulation, etc., providing $avings on increasing power costs.
Location
State WV
County Berkeley
Zoning 101
Rooms
Other Rooms Living Room, Kitchen, Family Room, Breakfast Room, Storage Room
Basement Full
Main Level Bedrooms 3
Interior
Interior Features Cedar Closet(s), Dining Area, Floor Plan - Open, Kitchen - Gourmet, Kitchen - Island, Upgraded Countertops, Walk-in Closet(s), Water Treat System, Window Treatments, Primary Bath(s)
Hot Water Electric
Heating Heat Pump(s)
Cooling Heat Pump(s)
Fireplaces Number 1
Heat Source Electric
Exterior
Parking Features Garage - Front Entry
Garage Spaces 2.0
Water Access N
Accessibility None
Attached Garage 2
Total Parking Spaces 2
Garage Y
Building
Story 2
Sewer Public Sewer
Water Public
Architectural Style Ranch/Rambler
Level or Stories 2
Additional Building Above Grade, Below Grade
New Construction N
Schools
School District Berkeley County Schools
Others
Senior Community No
Tax ID 0119R002400000000
Ownership Fee Simple
SqFt Source Assessor
Special Listing Condition Standard
Read Less Info
Want to know what your home might be worth? Contact us for a FREE valuation!

Our team is ready to help you sell your home for the highest possible price ASAP

Bought with Sara E Duncan • RE/MAX 1st Realty

"My job is to find and attract mastery-based agents to the office, protect the culture, and make sure everyone is happy! "
14291 Park Meadow Drive Suite 500, Chantilly, VA, 20151






