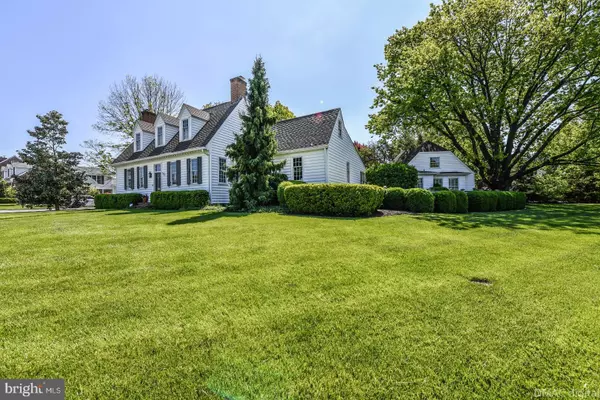$995,000
$1,100,000
9.5%For more information regarding the value of a property, please contact us for a free consultation.
4 Beds
4 Baths
3,134 SqFt
SOLD DATE : 07/17/2020
Key Details
Sold Price $995,000
Property Type Single Family Home
Sub Type Detached
Listing Status Sold
Purchase Type For Sale
Square Footage 3,134 sqft
Price per Sqft $317
Subdivision Baker Park
MLS Listing ID MDFR263860
Sold Date 07/17/20
Style Cape Cod
Bedrooms 4
Full Baths 3
Half Baths 1
HOA Y/N N
Abv Grd Liv Area 3,134
Originating Board BRIGHT
Year Built 1967
Annual Tax Amount $12,886
Tax Year 2019
Lot Size 0.325 Acres
Acres 0.32
Lot Dimensions 100X141 / .325 acre lot, very private yard with in-ground pool & guest house. Corner lot fronts Baker Park & Culler lake
Property Description
Premier Baker Park location, curb appeal plus! Williamsburg cape cod on a .325 acre corner lot across from Baker park / Culler Lake, very private professionally landscaped yard features a brick patio with retractable awnings, in-ground pool, guest house with full bath, kitchenette and loft. Main house includes 3 BR 2 1/2 BA, hardwood floors through out, wood burning fireplaces in both Living room & family room and built in book shelves. Recent updates include brand new SS appliances in the designer kitchen with granite counters. Large formal dining room, main level owners suite, private bath with large shower stall, his & her walk-in closets, opens to large sitting area / sun room . upper level has 2 additional bedrooms, full bath & bonus room / attic storage area. Ample parking on street and an oversize 2 car garage in rear alley. Just steps from your future front door, enjoy Baker Park, Culler Lake, the band shell, downtown restaurants, shops and all of Frederick's charm.
Location
State MD
County Frederick
Zoning R6
Rooms
Other Rooms Living Room, Dining Room, Primary Bedroom, Bedroom 2, Bedroom 3, Bedroom 4, Kitchen, Family Room, Basement, Foyer, Sun/Florida Room, Bathroom 2, Bathroom 3, Primary Bathroom, Half Bath
Basement Outside Entrance, Side Entrance, Sump Pump, Unfinished
Main Level Bedrooms 2
Interior
Interior Features Attic, Breakfast Area, Built-Ins, Ceiling Fan(s), Entry Level Bedroom, Family Room Off Kitchen, Floor Plan - Traditional, Formal/Separate Dining Room, Kitchen - Eat-In, Kitchen - Table Space, Primary Bath(s), Pantry, Stall Shower, Wood Floors, 2nd Kitchen
Hot Water Natural Gas
Heating Forced Air
Cooling Central A/C, Ceiling Fan(s)
Flooring Hardwood
Fireplaces Number 2
Equipment Dishwasher, Disposal, Oven/Range - Gas, Range Hood, Refrigerator, Icemaker, Washer, Dryer
Window Features Double Pane,Energy Efficient,Insulated,Screens
Appliance Dishwasher, Disposal, Oven/Range - Gas, Range Hood, Refrigerator, Icemaker, Washer, Dryer
Heat Source Natural Gas
Laundry Hookup, Main Floor, Basement
Exterior
Exterior Feature Patio(s), Brick
Parking Features Garage - Rear Entry, Garage Door Opener, Oversized
Garage Spaces 2.0
Fence Privacy, Board, Rear
Pool Gunite, Heated, In Ground, Fenced
Water Access N
View City, Garden/Lawn
Roof Type Asphalt
Street Surface Paved
Accessibility Other
Porch Patio(s), Brick
Road Frontage City/County
Total Parking Spaces 2
Garage Y
Building
Lot Description Corner, Level, Private, Rear Yard
Story 3
Foundation Block, Crawl Space
Sewer Public Sewer
Water Public
Architectural Style Cape Cod
Level or Stories 3
Additional Building Above Grade, Below Grade
New Construction N
Schools
Elementary Schools Parkway
Middle Schools West Frederick
High Schools Frederick
School District Frederick County Public Schools
Others
Senior Community No
Tax ID 1102089211
Ownership Fee Simple
SqFt Source Assessor
Security Features Security System,Smoke Detector
Special Listing Condition Standard
Read Less Info
Want to know what your home might be worth? Contact us for a FREE valuation!

Our team is ready to help you sell your home for the highest possible price ASAP

Bought with Jennifer C Grove • Bach Real Estate

"My job is to find and attract mastery-based agents to the office, protect the culture, and make sure everyone is happy! "
14291 Park Meadow Drive Suite 500, Chantilly, VA, 20151






