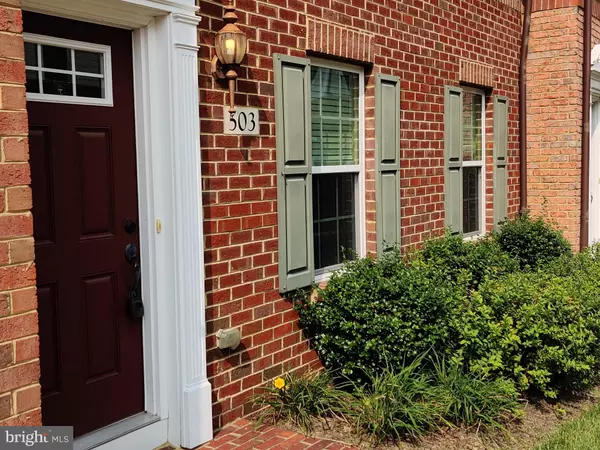$429,900
$429,990
For more information regarding the value of a property, please contact us for a free consultation.
3 Beds
3 Baths
1,927 SqFt
SOLD DATE : 12/18/2020
Key Details
Sold Price $429,900
Property Type Townhouse
Sub Type Interior Row/Townhouse
Listing Status Sold
Purchase Type For Sale
Square Footage 1,927 sqft
Price per Sqft $223
Subdivision Highpnte At Shanahan
MLS Listing ID PACT516308
Sold Date 12/18/20
Style Traditional
Bedrooms 3
Full Baths 2
Half Baths 1
HOA Fees $168/mo
HOA Y/N Y
Abv Grd Liv Area 1,927
Originating Board BRIGHT
Year Built 2012
Annual Tax Amount $7,924
Tax Year 2020
Lot Size 2,568 Sqft
Acres 0.06
Lot Dimensions 0.00 x 0.00
Property Description
This "don't lift a finger" home AND neighborhood is perfect for those who want to Live Life and not be anchored by weekend projects! Your chance at a brand new chapter is here... a move-in ready home with brand new carpets! Perfect Location & Neighborhood! It's a fine collection of 58 homes located in the desired west side of West Chester Borough. The Highpointe at Shanahan neighborhood is sought out by discerning home buyers, particularly because of the sense of community. This property has much to offer... Looking for a modern kitchen? check! Looking for hardwood floors? check! Large deck? check! Natural sunlight in the living room? check! 2 car parking in the Borough? Of course! The best days are in the fall... when the weather is crisp and perfect... and you find yourself BBQ'ing a "celebration burger" after your team wins on Sundays. Walk to the outdoor produce market on Saturdays. So, here's a chance to live your life the way you always wanted to... live in a great place and walk just three short blocks into "restaurant row". So what are you waiting for? https://tinyurl.com/503RaymondDr
Location
State PA
County Chester
Area West Chester Boro (10301)
Zoning NC1
Rooms
Other Rooms Living Room, Dining Room, Bedroom 2, Bedroom 3, Kitchen, Bedroom 1, Laundry, Bathroom 1, Bathroom 2, Bonus Room, Half Bath
Basement Fully Finished
Interior
Interior Features Carpet, Dining Area, Floor Plan - Open, Kitchen - Island, Walk-in Closet(s), Wood Floors
Hot Water Electric
Heating Forced Air
Cooling Central A/C
Flooring Hardwood, Carpet, Ceramic Tile
Equipment Built-In Microwave, Cooktop, Dishwasher, Dryer, Refrigerator, Washer, Oven - Single, Range Hood, Stainless Steel Appliances
Furnishings No
Fireplace N
Appliance Built-In Microwave, Cooktop, Dishwasher, Dryer, Refrigerator, Washer, Oven - Single, Range Hood, Stainless Steel Appliances
Heat Source Natural Gas
Laundry Upper Floor
Exterior
Exterior Feature Deck(s)
Parking Features Garage - Rear Entry
Garage Spaces 2.0
Utilities Available Natural Gas Available
Water Access N
Accessibility None
Porch Deck(s)
Attached Garage 2
Total Parking Spaces 2
Garage Y
Building
Story 3
Sewer Public Sewer
Water Public
Architectural Style Traditional
Level or Stories 3
Additional Building Above Grade, Below Grade
New Construction N
Schools
Elementary Schools Hillsdale
Middle Schools Pierce
High Schools B. Reed Henderson
School District West Chester Area
Others
Pets Allowed N
HOA Fee Include Lawn Maintenance,Snow Removal,Trash
Senior Community No
Tax ID 01-08 -0303.1400
Ownership Fee Simple
SqFt Source Assessor
Security Features Smoke Detector
Acceptable Financing Conventional, Cash, FHA
Horse Property N
Listing Terms Conventional, Cash, FHA
Financing Conventional,Cash,FHA
Special Listing Condition Standard
Read Less Info
Want to know what your home might be worth? Contact us for a FREE valuation!

Our team is ready to help you sell your home for the highest possible price ASAP

Bought with Bill J McCormick • BHHS Fox & Roach-Exton
"My job is to find and attract mastery-based agents to the office, protect the culture, and make sure everyone is happy! "
14291 Park Meadow Drive Suite 500, Chantilly, VA, 20151






