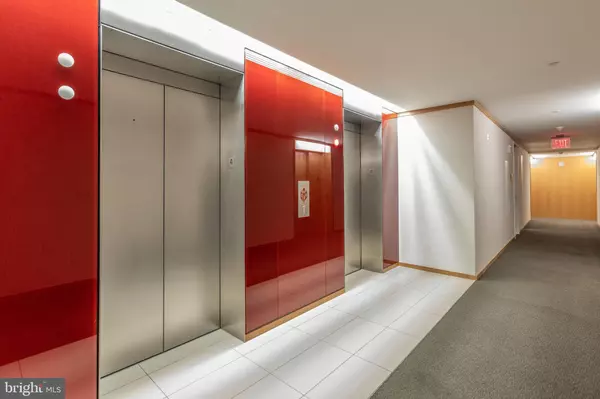$1,280,000
$1,400,000
8.6%For more information regarding the value of a property, please contact us for a free consultation.
2 Beds
2 Baths
1,452 SqFt
SOLD DATE : 09/25/2020
Key Details
Sold Price $1,280,000
Property Type Condo
Sub Type Condo/Co-op
Listing Status Sold
Purchase Type For Sale
Square Footage 1,452 sqft
Price per Sqft $881
Subdivision Central
MLS Listing ID DCDC446890
Sold Date 09/25/20
Style Contemporary
Bedrooms 2
Full Baths 2
Condo Fees $1,875/mo
HOA Y/N N
Abv Grd Liv Area 1,452
Originating Board BRIGHT
Year Built 2013
Annual Tax Amount $12,416
Tax Year 2018
Property Description
Just reduced 100K! BEST VALUE! See Virtual Tour! CITYCENTER PENTHOUSE CORNER UNIT(RARELY AVAILABLE)! Top Floor flat with two bedrooms and two baths, that includes floor-to-ceiling glass walls. 9-foot ceilings, open floor plan, custom wall treatments and blinds, spacious walk-in closet. Molteni/Dada cabinetry and Bosch and Miele appliances, powered blinds. Bathrooms offer white Caesarstone floating vanities. This residence comes with two private parking space and walk-in storage unit. Full-service Residences at City Center building boasts 5-star amenities, including 24-hour concierge, doorman, private rooftop lounges with water features and gas grilling stations, 2,700 sq ft fitness and yoga studio, wine room, on-site guest suite, social lounge and much more! Retail and hospitality neighbors include Hermes, Tiffany, Christian Dior, Louis Vuitton, Del Frisco's to name a few. Designed by internationally renowned architecture firm Foster + Partners.Virtual Tour: https://vimeo.com/sashashahna/dcpenthouse
Location
State DC
County Washington
Zoning XXX
Rooms
Main Level Bedrooms 2
Interior
Interior Features Built-Ins, Elevator, Floor Plan - Open, Pantry, Recessed Lighting, Sprinkler System, Upgraded Countertops, Walk-in Closet(s), Window Treatments, Wood Floors
Hot Water Natural Gas
Cooling Central A/C
Heat Source Natural Gas
Laundry Dryer In Unit, Washer In Unit
Exterior
Parking Features Covered Parking, Garage Door Opener
Garage Spaces 2.0
Parking On Site 2
Amenities Available Elevator, Exercise Room, Fitness Center, Concierge, Party Room, Meeting Room, Security
Water Access N
Accessibility Elevator
Attached Garage 2
Total Parking Spaces 2
Garage Y
Building
Story 1
Unit Features Hi-Rise 9+ Floors
Sewer Public Sewer
Water Public
Architectural Style Contemporary
Level or Stories 1
Additional Building Above Grade, Below Grade
Structure Type 9'+ Ceilings
New Construction N
Schools
School District District Of Columbia Public Schools
Others
HOA Fee Include Common Area Maintenance,Gas,Management,Sewer,Snow Removal,Reserve Funds,Trash,Water
Senior Community No
Tax ID 0374//2213
Ownership Condominium
Horse Property N
Special Listing Condition Standard
Read Less Info
Want to know what your home might be worth? Contact us for a FREE valuation!

Our team is ready to help you sell your home for the highest possible price ASAP

Bought with Xuri Wang • Hometown Elite Realty LLC

"My job is to find and attract mastery-based agents to the office, protect the culture, and make sure everyone is happy! "
14291 Park Meadow Drive Suite 500, Chantilly, VA, 20151






