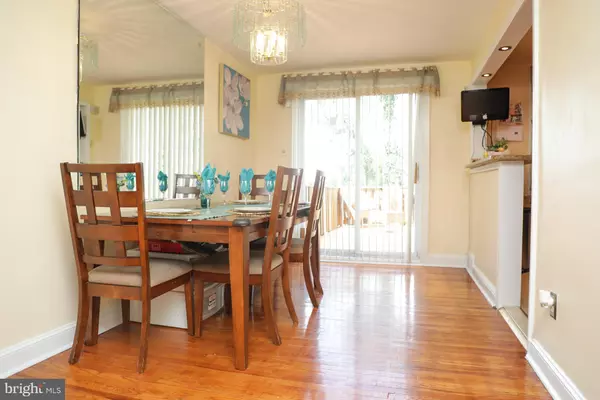$197,000
$190,000
3.7%For more information regarding the value of a property, please contact us for a free consultation.
3 Beds
1 Bath
1,120 SqFt
SOLD DATE : 08/14/2020
Key Details
Sold Price $197,000
Property Type Townhouse
Sub Type Interior Row/Townhouse
Listing Status Sold
Purchase Type For Sale
Square Footage 1,120 sqft
Price per Sqft $175
Subdivision Overbrook Park
MLS Listing ID PAPH912662
Sold Date 08/14/20
Style AirLite
Bedrooms 3
Full Baths 1
HOA Y/N N
Abv Grd Liv Area 1,120
Originating Board BRIGHT
Year Built 1949
Annual Tax Amount $2,214
Tax Year 2020
Lot Size 1,984 Sqft
Acres 0.05
Lot Dimensions 16.00 x 124.00
Property Description
Welcome to 1810 Ashurst Rd. This beautiful gem is located on on one of Overbook Park's most desirable blocks. As you approach the home you will be greeted by a lovely landscaped front with garden area and front patio, a perfect place to enjoy your morning coffee and nightly gazes of the Philadelphia skyline. Enter into then enclosed foyer with seat for you to remove your shoes before entering your home. As you enter, you will notice the lovely hardwood floors, spacious Livingroom entering into the dining room which then leads to the glass sliding doors to the freshly painted and well lit rear deck, the perfect place for entertaining or relaxing with family. The seller is even leaving the patio set and bbq grill to get you started. Also off the dining room is the eat in kitchen with tiled floors, granite countertops, wood cabinets, custom tiled backsplash and recessed lighting and stainless steel appliances. Head on up to the 2nd floor where you will find three spacious bedrooms, full tiled bathroom with bathtub/shower combo and hallway linin closet. The master bedroom features a spacious closet to house your wonderful wardrobe. Heading on down to the finished basement with will fall in love with the open space perfect for your man cave, she shed , family room or home office. Also in the basement is the laundry area. Through the garage basement leads you to your rear driveway. This home backs up to open greenery with walking trail attached to the golf course. Walk to shops, restaurants, parks and public transportation within minutes. A quick short drive to the Main Line or Center City Philadelphia makes this neighborhood an ideal place to call home. Make your appointment to see it today! Covid-19 Property Access Notice and Health and Safety Acknowledgements required prior to all showings.
Location
State PA
County Philadelphia
Area 19151 (19151)
Zoning RSA5
Rooms
Basement Fully Finished
Interior
Interior Features Breakfast Area, Recessed Lighting, Ceiling Fan(s), Wood Floors
Hot Water Electric
Heating Forced Air
Cooling Central A/C
Equipment Stove, Refrigerator, Built-In Microwave
Fireplace N
Appliance Stove, Refrigerator, Built-In Microwave
Heat Source Natural Gas
Exterior
Exterior Feature Deck(s), Patio(s)
Water Access N
Accessibility None
Porch Deck(s), Patio(s)
Garage N
Building
Story 2
Sewer Public Septic
Water Public
Architectural Style AirLite
Level or Stories 2
Additional Building Above Grade, Below Grade
New Construction N
Schools
School District The School District Of Philadelphia
Others
Senior Community No
Tax ID 343378700
Ownership Fee Simple
SqFt Source Assessor
Special Listing Condition Standard
Read Less Info
Want to know what your home might be worth? Contact us for a FREE valuation!

Our team is ready to help you sell your home for the highest possible price ASAP

Bought with Kimberly S Ruley • Keller Williams Main Line

"My job is to find and attract mastery-based agents to the office, protect the culture, and make sure everyone is happy! "
14291 Park Meadow Drive Suite 500, Chantilly, VA, 20151






