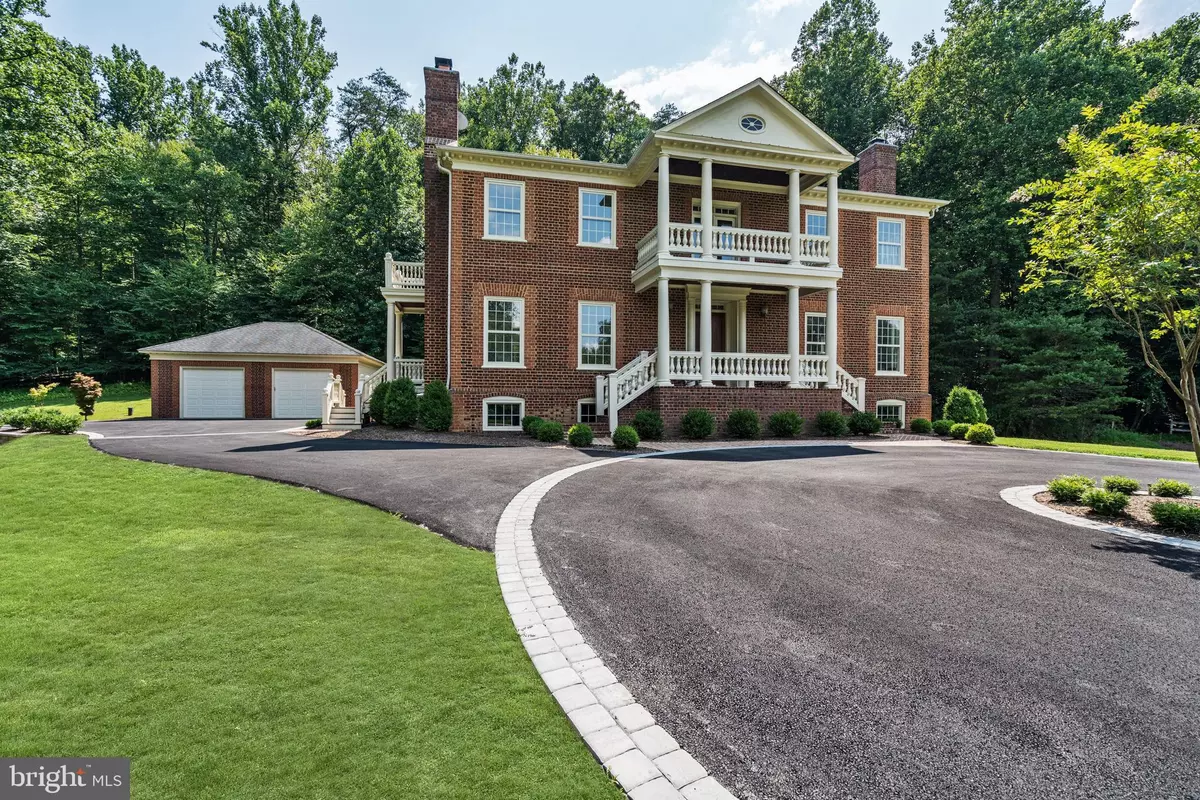$1,092,500
$1,135,000
3.7%For more information regarding the value of a property, please contact us for a free consultation.
4 Beds
5 Baths
5,328 SqFt
SOLD DATE : 01/21/2020
Key Details
Sold Price $1,092,500
Property Type Single Family Home
Sub Type Detached
Listing Status Sold
Purchase Type For Sale
Square Footage 5,328 sqft
Price per Sqft $205
Subdivision Glencairn
MLS Listing ID VAFX1081050
Sold Date 01/21/20
Style Federal
Bedrooms 4
Full Baths 4
Half Baths 1
HOA Fees $120/mo
HOA Y/N Y
Abv Grd Liv Area 3,828
Originating Board BRIGHT
Year Built 1991
Annual Tax Amount $11,426
Tax Year 2019
Lot Size 5.310 Acres
Acres 5.31
Property Description
Nestled in the heart of tranquil Clifton VA this Federal style reproduction home has a craftsman quality true to its period. Welcome to 7450 Dunquin Ct. This year the kitchen was completely remodeled with new cabinets, countertops and SS appliances. There are 3 ovens and 2 surface cooking areas... One on the oven and the other is an Induction cooktop. The marble table in the kitchen was made to match the countertops and it conveys with the house. The house boasts Flemish-bond brick detail, 10' ceilings on 3 levels, tray ceiling-main-level library. 6 fireplaces, molding, raised panels & custom woodworking. Hardwood floors on top 2 levels, gracious room sizes, multiples balconies and porches, decks, gorgeous staircase with Chippendale railings. The walk out basement has custom paneling, bar with stone countertops, sink, refrigerator and ice maker. The basement also has a full bath and motorized drop down projection screen from ceiling to provide home theater. Deck in the rear and all upstairs bathrooms have also been re-done within the past year. Downtown Clifton offers a variety of things to do. Explore some sites with ties to the American Civil War. Go antiquing at one of the quaint shops along Main Street. Grab a burger and fries at local favorite Main Street Pub, or some creamy soft serve at Peterson's Ice Cream Depot. However you choose to spend your day, we're sure you'll love it in Clifton, Virginia.
Location
State VA
County Fairfax
Zoning 030
Direction North
Rooms
Other Rooms Living Room, Dining Room, Primary Bedroom, Bedroom 2, Bedroom 3, Bedroom 4, Kitchen, Family Room, Basement, Foyer, Laundry, Office, Bathroom 1, Bathroom 2, Bathroom 3, Primary Bathroom
Basement Daylight, Partial, Full, Fully Finished, Heated, Outside Entrance, Side Entrance, Walkout Level, Windows
Interior
Interior Features Bar, Built-Ins, Carpet, Crown Moldings, Dining Area, Family Room Off Kitchen, Floor Plan - Traditional, Formal/Separate Dining Room, Kitchen - Eat-In, Kitchen - Gourmet, Kitchen - Island, Kitchen - Table Space, Primary Bath(s), Pantry, Soaking Tub, Wainscotting, Upgraded Countertops, Walk-in Closet(s), Wet/Dry Bar, Wood Floors
Hot Water Electric
Heating Heat Pump(s), Zoned
Cooling Central A/C, Zoned
Flooring Hardwood, Carpet
Fireplaces Number 6
Fireplaces Type Gas/Propane, Mantel(s)
Equipment Cooktop, Dishwasher, Disposal, Dryer, Exhaust Fan, Icemaker, Microwave, Oven - Double, Oven - Wall, Oven/Range - Gas, Refrigerator, Range Hood, Stainless Steel Appliances, Washer, Water Heater
Furnishings No
Fireplace Y
Window Features Double Pane
Appliance Cooktop, Dishwasher, Disposal, Dryer, Exhaust Fan, Icemaker, Microwave, Oven - Double, Oven - Wall, Oven/Range - Gas, Refrigerator, Range Hood, Stainless Steel Appliances, Washer, Water Heater
Heat Source Propane - Owned
Laundry Upper Floor, Washer In Unit, Dryer In Unit
Exterior
Exterior Feature Balconies- Multiple, Brick, Deck(s), Porch(es)
Parking Features Garage - Front Entry, Garage Door Opener
Garage Spaces 2.0
Utilities Available Under Ground
Amenities Available Common Grounds
Water Access N
View Trees/Woods
Roof Type Asphalt
Street Surface Black Top
Accessibility None
Porch Balconies- Multiple, Brick, Deck(s), Porch(es)
Total Parking Spaces 2
Garage Y
Building
Lot Description Backs to Trees, Front Yard, Landscaping, No Thru Street, Partly Wooded, Premium, Private, Rear Yard, Trees/Wooded
Story 3+
Sewer Septic = # of BR
Water Well
Architectural Style Federal
Level or Stories 3+
Additional Building Above Grade, Below Grade
New Construction N
Schools
School District Fairfax County Public Schools
Others
HOA Fee Include Snow Removal
Senior Community No
Tax ID 0852 09 0005A
Ownership Fee Simple
SqFt Source Assessor
Special Listing Condition Standard
Read Less Info
Want to know what your home might be worth? Contact us for a FREE valuation!

Our team is ready to help you sell your home for the highest possible price ASAP

Bought with Rickita Robinson • Long & Foster Real Estate, Inc.

"My job is to find and attract mastery-based agents to the office, protect the culture, and make sure everyone is happy! "
14291 Park Meadow Drive Suite 500, Chantilly, VA, 20151






