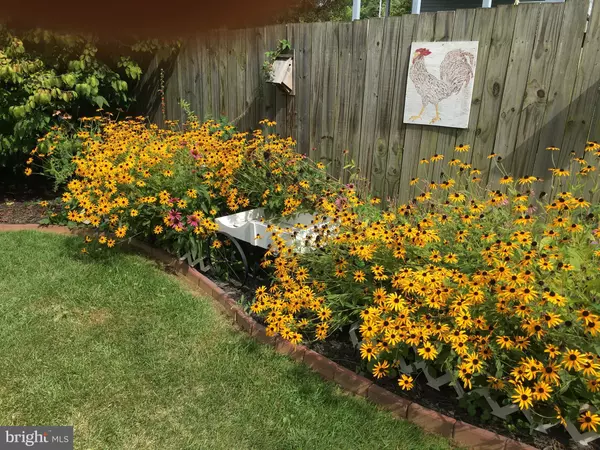$345,500
$369,900
6.6%For more information regarding the value of a property, please contact us for a free consultation.
5 Beds
3 Baths
2,888 SqFt
SOLD DATE : 02/18/2020
Key Details
Sold Price $345,500
Property Type Single Family Home
Sub Type Detached
Listing Status Sold
Purchase Type For Sale
Square Footage 2,888 sqft
Price per Sqft $119
Subdivision Williamsburg
MLS Listing ID VAWR138982
Sold Date 02/18/20
Style Split Level,Split Foyer
Bedrooms 5
Full Baths 3
HOA Y/N N
Abv Grd Liv Area 1,880
Originating Board BRIGHT
Year Built 1997
Annual Tax Amount $2,520
Tax Year 2019
Lot Size 0.413 Acres
Acres 0.41
Property Description
Come view this impeccably maintained home, 5 bedrooms, 3 full baths, newly painted, beautiful hardwood floors, carpeted bedrooms. Located on a cul-de-sac, this home is less than 5 miles (about 8 minutes) from Interstate 66. In addition, there is a 32x24 detached garage and workshop, with two nine-foot bay doors off a 2nd driveway. In 1997 there was an 800 square foot addition built adding a family room with a deck to the amazing yard, a laundry room, master bedroom and master bath Jacuzzi tub. The 5th bedroom downstairs has a full bath making this a perfect space for an office, separate from the hustle and bustle of the main level. When spring arrives, you will be thrilled with the gardens that have been lovingly maintained by a Master Gardner, greenhouse, shed 16x10 with skylights, multiple rain barrels, fenced gardens with raised beds make this home an outdoor paradise on almost a half an acre that is all fenced. View additional amenities and information in documents attached or reach out to Debra Siksay (540) 247-3623, realtorsiksay@gmail.com. This home is equipped with two A/C Heat Pumps; one was replaced in 2019 with a Bosch 1 3/4 ton. New roof on house 2015; new roof on garage (shop) in 2019.
Location
State VA
County Warren
Zoning R1
Rooms
Other Rooms Dining Room, Primary Bedroom, Bedroom 2, Bedroom 3, Bedroom 4, Kitchen, Family Room, Bedroom 1, Laundry, Bathroom 1, Bathroom 3, Primary Bathroom
Basement Full
Main Level Bedrooms 4
Interior
Interior Features Built-Ins, Carpet, Ceiling Fan(s), Combination Kitchen/Dining, Entry Level Bedroom, Family Room Off Kitchen, Floor Plan - Traditional, Wood Floors, Window Treatments, WhirlPool/HotTub, Walk-in Closet(s), Tub Shower, Primary Bath(s), Skylight(s)
Hot Water Electric
Heating Heat Pump(s)
Cooling Central A/C, Heat Pump(s), Multi Units
Flooring Carpet, Ceramic Tile, Hardwood, Laminated
Equipment Built-In Microwave, Dishwasher, Disposal, Dryer - Electric, Exhaust Fan, Extra Refrigerator/Freezer, Oven - Single, Refrigerator, Washer
Fireplace N
Window Features Bay/Bow,Skylights,Sliding
Appliance Built-In Microwave, Dishwasher, Disposal, Dryer - Electric, Exhaust Fan, Extra Refrigerator/Freezer, Oven - Single, Refrigerator, Washer
Heat Source Electric
Laundry Upper Floor, Dryer In Unit, Washer In Unit
Exterior
Exterior Feature Patio(s), Deck(s)
Parking Features Basement Garage, Oversized, Garage Door Opener, Inside Access, Additional Storage Area, Garage - Side Entry
Garage Spaces 4.0
Utilities Available Electric Available, Cable TV Available, DSL Available, Phone Available, Sewer Available, Water Available
Water Access N
Roof Type Asphalt
Accessibility None
Porch Patio(s), Deck(s)
Attached Garage 2
Total Parking Spaces 4
Garage Y
Building
Story 1.5
Sewer Public Sewer
Water Public
Architectural Style Split Level, Split Foyer
Level or Stories 1.5
Additional Building Above Grade, Below Grade
Structure Type Other,Cathedral Ceilings,High
New Construction N
Schools
School District Warren County Public Schools
Others
Senior Community No
Tax ID 20A158 GG 4
Ownership Fee Simple
SqFt Source Estimated
Acceptable Financing Cash, Conventional, FHA, Private, USDA, VA, VHDA
Horse Property N
Listing Terms Cash, Conventional, FHA, Private, USDA, VA, VHDA
Financing Cash,Conventional,FHA,Private,USDA,VA,VHDA
Special Listing Condition Standard
Read Less Info
Want to know what your home might be worth? Contact us for a FREE valuation!

Our team is ready to help you sell your home for the highest possible price ASAP

Bought with Patricia C Johnson • Weichert Realtors - Blue Ribbon
"My job is to find and attract mastery-based agents to the office, protect the culture, and make sure everyone is happy! "
14291 Park Meadow Drive Suite 500, Chantilly, VA, 20151






