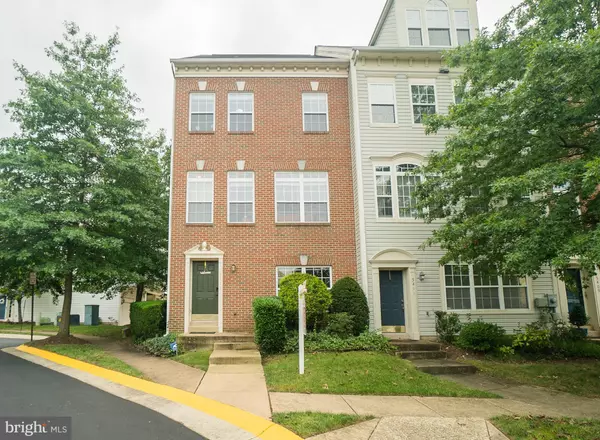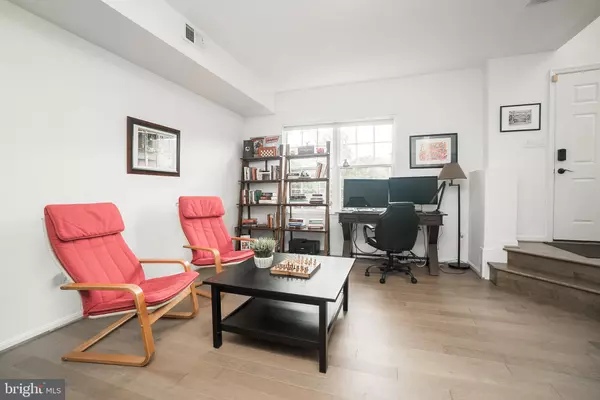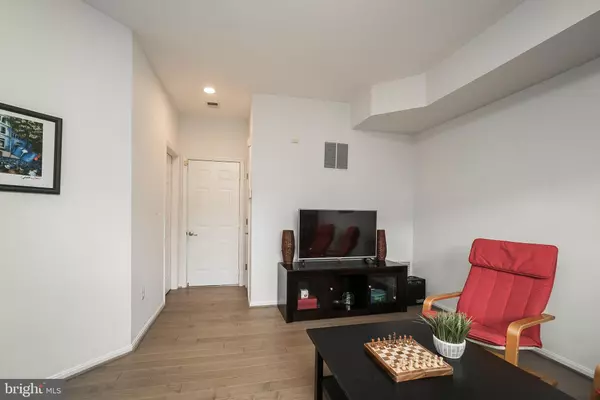$559,900
$549,900
1.8%For more information regarding the value of a property, please contact us for a free consultation.
2 Beds
3 Baths
2,380 SqFt
SOLD DATE : 10/09/2020
Key Details
Sold Price $559,900
Property Type Townhouse
Sub Type End of Row/Townhouse
Listing Status Sold
Purchase Type For Sale
Square Footage 2,380 sqft
Price per Sqft $235
Subdivision Windy Hill At Lincolnia
MLS Listing ID VAFX1152780
Sold Date 10/09/20
Style Colonial
Bedrooms 2
Full Baths 2
Half Baths 1
HOA Fees $121/mo
HOA Y/N Y
Abv Grd Liv Area 2,000
Originating Board BRIGHT
Year Built 1999
Annual Tax Amount $5,470
Tax Year 2020
Lot Size 1,442 Sqft
Acres 0.03
Property Description
Gorgeous, Sun filled and Spacious Townhouse w/ 2 car garage in the Windy Hills community. A soaring two-story foyer invites you to enjoy the open concept plan. Huge Master suite, his and hers walk-in closets, Luxury Master Bath w/Jacuzzi Tub & Separate Shower. The Main Living Levels are an "open concept" and Throughout the main floor, finished Hardwood flooring and Recessed lighting. Lots of Windows allow for plenty of Natural lighting. A Large Designer Eat-in Kitchen with Granite countertops, SS Appliances, Breakfast Area and Center island. Centre Isle Kitchen overlooks Family Room. Two Master bedrooms upstairs plus full bath and BR level Washer & Dryer! Lower Level Rec. Room/Office. Windy Hills community is well-maintained, landscaped, and complete with a swimming pool, clubhouse, and More. Excellent location is just minutes away from 95/495/395 junctions and close to Amazon HQ2 and DC. 3 Blocks to Metro Bus & Connector bus to Van Dorn Metro, 15 Min to Pentagon/DC. 2 Zone HVAC Systems Replaced 2015. New siding 2018 and Harwood floor and stairs in 2018!
Location
State VA
County Fairfax
Zoning 312
Rooms
Basement Daylight, Full, Fully Finished, Garage Access, Interior Access
Interior
Interior Features Breakfast Area, Dining Area, Family Room Off Kitchen, Floor Plan - Open, Floor Plan - Traditional, Kitchen - Gourmet, Primary Bath(s), Upgraded Countertops, Window Treatments, Wood Floors
Hot Water Natural Gas
Heating Forced Air
Cooling Central A/C
Flooring Hardwood
Equipment Dishwasher, Disposal, Dryer, Exhaust Fan, Microwave, Oven/Range - Electric, Stove, Washer
Fireplace N
Appliance Dishwasher, Disposal, Dryer, Exhaust Fan, Microwave, Oven/Range - Electric, Stove, Washer
Heat Source Natural Gas
Exterior
Exterior Feature Balcony
Parking Features Garage - Rear Entry, Garage Door Opener
Garage Spaces 2.0
Amenities Available Basketball Courts, Club House, Jog/Walk Path, Pool - Outdoor, Tot Lots/Playground
Water Access N
Accessibility None
Porch Balcony
Attached Garage 2
Total Parking Spaces 2
Garage Y
Building
Story 3
Sewer Public Sewer
Water Public
Architectural Style Colonial
Level or Stories 3
Additional Building Above Grade, Below Grade
New Construction N
Schools
Elementary Schools Bren Mar Park
Middle Schools Holmes
High Schools Edison
School District Fairfax County Public Schools
Others
HOA Fee Include Common Area Maintenance,Reserve Funds,Road Maintenance,Snow Removal,Trash
Senior Community No
Tax ID 0811 17 0035
Ownership Fee Simple
SqFt Source Assessor
Special Listing Condition Standard
Read Less Info
Want to know what your home might be worth? Contact us for a FREE valuation!

Our team is ready to help you sell your home for the highest possible price ASAP

Bought with Blake Davenport • Long & Foster Real Estate, Inc.
"My job is to find and attract mastery-based agents to the office, protect the culture, and make sure everyone is happy! "
14291 Park Meadow Drive Suite 500, Chantilly, VA, 20151






