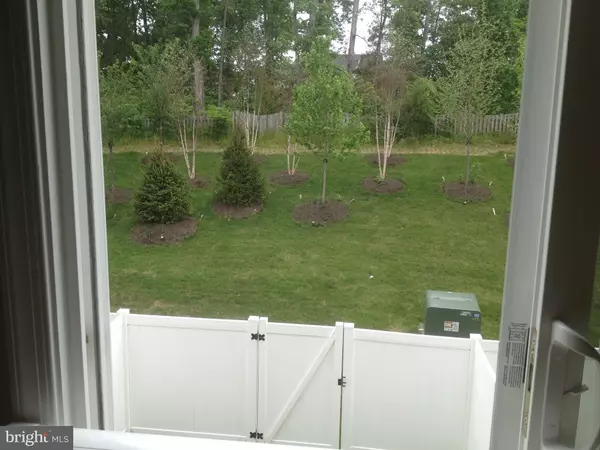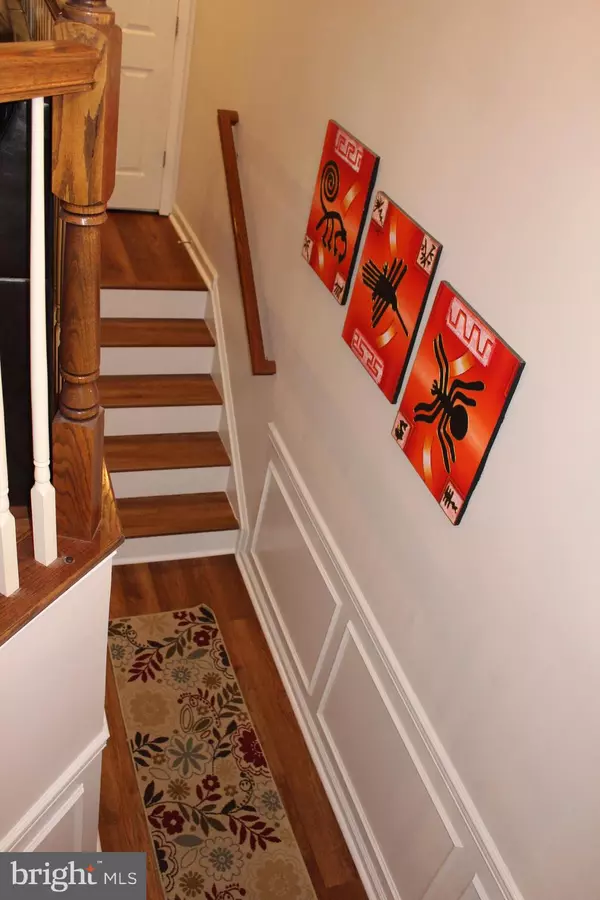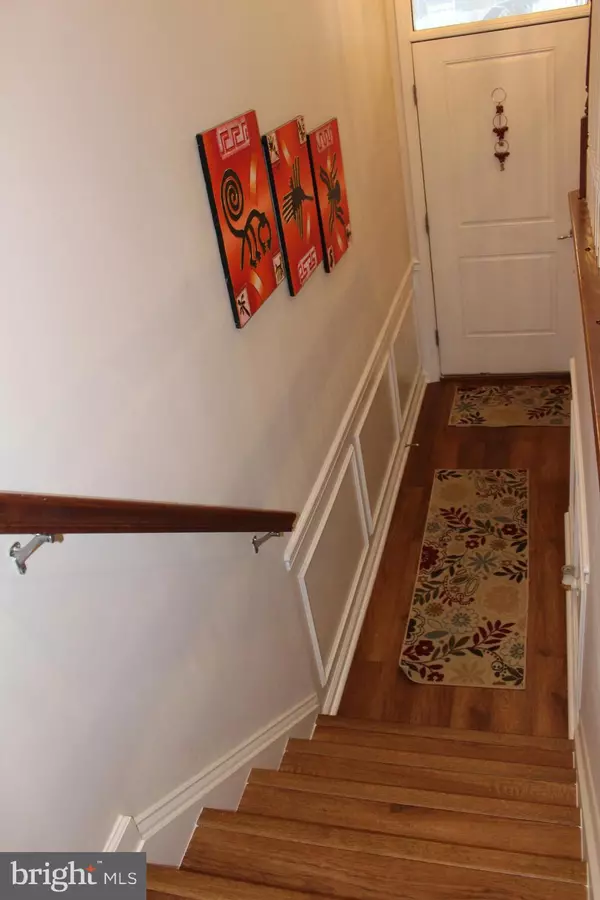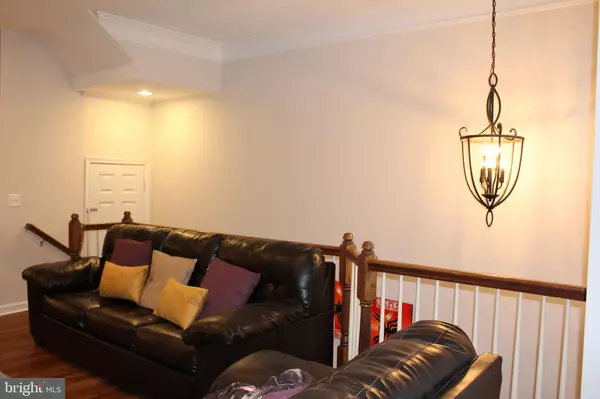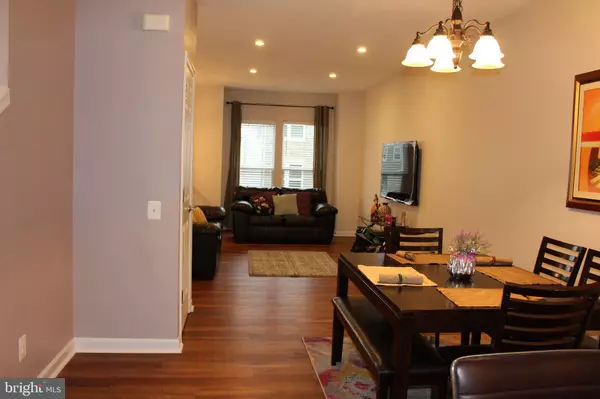$414,000
$419,995
1.4%For more information regarding the value of a property, please contact us for a free consultation.
3 Beds
4 Baths
1,908 SqFt
SOLD DATE : 01/24/2020
Key Details
Sold Price $414,000
Property Type Townhouse
Sub Type Interior Row/Townhouse
Listing Status Sold
Purchase Type For Sale
Square Footage 1,908 sqft
Price per Sqft $216
Subdivision Brambleton
MLS Listing ID VALO400372
Sold Date 01/24/20
Style Other
Bedrooms 3
Full Baths 3
Half Baths 1
HOA Fees $216/mo
HOA Y/N Y
Abv Grd Liv Area 1,908
Originating Board BRIGHT
Year Built 2011
Annual Tax Amount $3,928
Tax Year 2019
Lot Size 1,307 Sqft
Acres 0.03
Property Description
*Location Location Location *Amazing TH *Fully Renovated *Gorgeous move-in ready for New Years *Stunning Light filled 3 levels *One car garage and covered entry *Home features 3 full and 1 half baths *2 Spacious Master Bedrooms in the top level *Lower level has full bath with room and walk out * Patio *2-Story Foyer with Wainscoting, Chandelier, Crown Molding and Hardwood Floors* Main Level with Gleaming new Hardwood Floors Throughout*Gourmet eat in kitchen with island, custom pendants, recessed lighting, breakfast nook and more *Room for your imagination- build your own deck and/or screened porch* Premium Lot with fully fenced yard backing to trees* Minutes to Brambleton Town Center, Toll Road, Future Metro Station, Shopping, Dining, Entertainment, Cinemas, ETC *Top Schools *HOA fees include yard maintenance, internet and cable with tons of amenities like multiple (4 to be exact) pools, parks, trails, basketball, tennis & volleyball courts *Must See!!!!
Location
State VA
County Loudoun
Zoning 05
Rooms
Basement Walkout Level, Outside Entrance, Full, Fully Finished
Interior
Interior Features Ceiling Fan(s), Crown Moldings, Efficiency, Floor Plan - Open, Formal/Separate Dining Room, Kitchen - Eat-In, Kitchen - Efficiency, Kitchen - Gourmet, Kitchen - Table Space, Primary Bath(s), Pantry, Recessed Lighting, Upgraded Countertops, Walk-in Closet(s), Window Treatments, Wood Floors
Heating Central, Programmable Thermostat
Cooling Central A/C, Ceiling Fan(s), Programmable Thermostat
Flooring Hardwood, Partially Carpeted
Fireplace N
Heat Source Natural Gas
Laundry Lower Floor
Exterior
Parking Features Garage - Front Entry, Garage Door Opener
Garage Spaces 1.0
Fence Fully, Privacy
Water Access N
Accessibility None
Attached Garage 1
Total Parking Spaces 1
Garage Y
Building
Story 3+
Sewer Public Septic
Water Public
Architectural Style Other
Level or Stories 3+
Additional Building Above Grade, Below Grade
Structure Type High,2 Story Ceilings
New Construction N
Schools
Elementary Schools Moorefield Station
Middle Schools Eagle Ridge
High Schools Briar Woods
School District Loudoun County Public Schools
Others
Pets Allowed Y
HOA Fee Include Common Area Maintenance,High Speed Internet,Lawn Maintenance,Pool(s),Snow Removal,Trash
Senior Community No
Tax ID 158478289000
Ownership Fee Simple
SqFt Source Estimated
Acceptable Financing FHA, Conventional, Cash, VA
Listing Terms FHA, Conventional, Cash, VA
Financing FHA,Conventional,Cash,VA
Special Listing Condition Standard
Pets Allowed No Pet Restrictions
Read Less Info
Want to know what your home might be worth? Contact us for a FREE valuation!

Our team is ready to help you sell your home for the highest possible price ASAP

Bought with Shelley R Hanrahan • VA Real Estate Agency, LLC.

"My job is to find and attract mastery-based agents to the office, protect the culture, and make sure everyone is happy! "
14291 Park Meadow Drive Suite 500, Chantilly, VA, 20151


