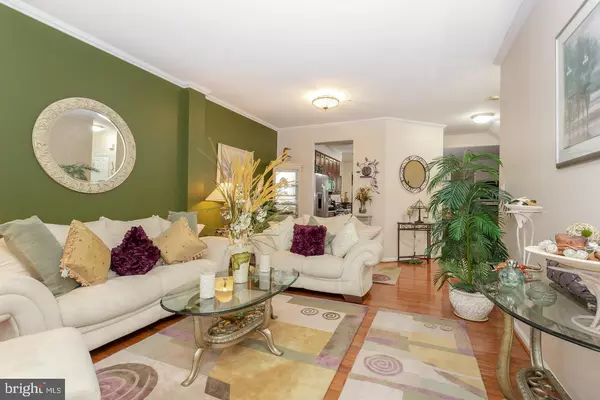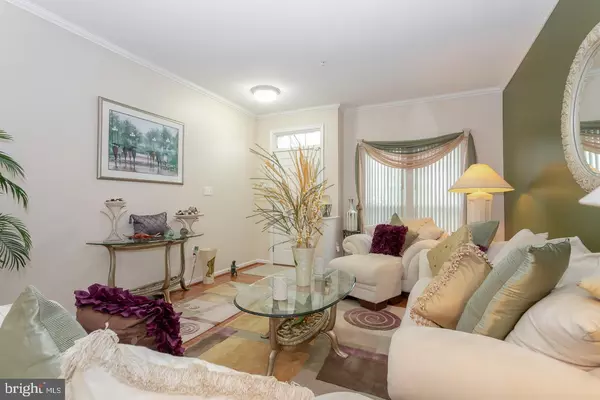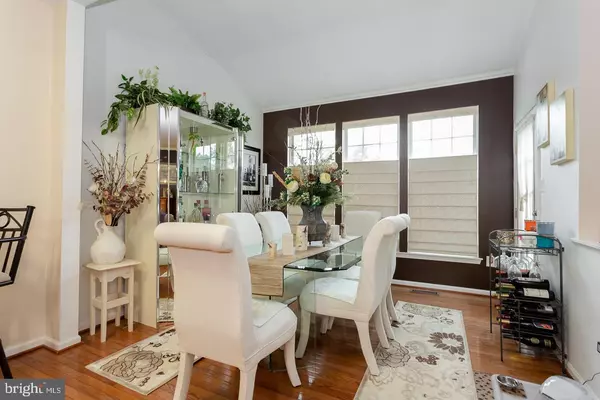$255,000
$270,000
5.6%For more information regarding the value of a property, please contact us for a free consultation.
3 Beds
3 Baths
3,280 SqFt
SOLD DATE : 10/26/2020
Key Details
Sold Price $255,000
Property Type Townhouse
Sub Type Interior Row/Townhouse
Listing Status Sold
Purchase Type For Sale
Square Footage 3,280 sqft
Price per Sqft $77
Subdivision Sunnybrook
MLS Listing ID PAMC662604
Sold Date 10/26/20
Style Colonial
Bedrooms 3
Full Baths 2
Half Baths 1
HOA Fees $145/mo
HOA Y/N Y
Abv Grd Liv Area 2,620
Originating Board BRIGHT
Year Built 2004
Annual Tax Amount $6,978
Tax Year 2020
Lot Size 2,604 Sqft
Acres 0.06
Lot Dimensions 24.00 x 0.00
Property Description
EXQUISITE, describes this Model like home in the sought after community of Sunnybrook. Your new home boasts so many upgraded features from the current owner you will fall in LOVE! As you enter into the Formal Living room you will be greeted by an open floor plan, Hardwood floors throughout first floor, Crown Molding, Designer paint colors. Flowing into the kitchen/breakfast room, Formal Dining Room and Family room, the magnificent features include: Cherry cabinetry and custom hardware, new light fixtures, pendant lighting over the peninsula, gorgeous granite with a beautiful stone backsplash, GE Profile SS Appliances, High End Faucet Fixture, 5 Burner Gas Range, Granite Counters, with an upgraded profile edge, Breakfast Peninsula, large pantry, a cozy Family room and a wall of windows in the Formal Dining room, which leads out to a new oversized pressure treated wood deck! And Oh my the VIEW! The back of your home faces a private landscaping of trees and the walking trail. The second floor has three spacious bedrooms, to include a fabulous master suite with a designer tiled bath, Double vanity, an amazing California designed walk in closet, your tiled Hall bath, and two guest rooms, where one also has a custom designed California closet. Conveniently located is a great laundry room. To add to this spectacular home is a massive finished basement with bar which walks out to a custom designed brick patio. Other features of this home are custom paint throughout the entire home, a new HVAC system, a newer HWH, a new roof, new custom lighting and custom ordered Roman Shades. The owners left nothing to be done for you. You will want to move into this BEAUTY! The development is close to all major arteries of travel, shopping, entertainment and recreation.
Location
State PA
County Montgomery
Area Lower Pottsgrove Twp (10642)
Zoning R1
Rooms
Other Rooms Living Room, Dining Room, Bedroom 2, Bedroom 3, Kitchen, Family Room, Basement, Bedroom 1, Laundry
Basement Full
Interior
Interior Features Breakfast Area, Ceiling Fan(s), Crown Moldings, Dining Area, Family Room Off Kitchen, Floor Plan - Open, Pantry, Recessed Lighting, Walk-in Closet(s), Wood Floors, Window Treatments
Hot Water Natural Gas
Heating Forced Air
Cooling Central A/C
Heat Source Natural Gas
Exterior
Parking Features Garage - Front Entry, Garage Door Opener, Inside Access
Garage Spaces 1.0
Water Access N
Accessibility None
Attached Garage 1
Total Parking Spaces 1
Garage Y
Building
Story 2
Sewer Public Sewer
Water Public
Architectural Style Colonial
Level or Stories 2
Additional Building Above Grade, Below Grade
New Construction N
Schools
School District Pottsgrove
Others
Senior Community No
Tax ID 42-00-01101-405
Ownership Fee Simple
SqFt Source Assessor
Special Listing Condition Standard
Read Less Info
Want to know what your home might be worth? Contact us for a FREE valuation!

Our team is ready to help you sell your home for the highest possible price ASAP

Bought with Matthew W Laurie • Keller Williams Real Estate-Langhorne
"My job is to find and attract mastery-based agents to the office, protect the culture, and make sure everyone is happy! "
14291 Park Meadow Drive Suite 500, Chantilly, VA, 20151






