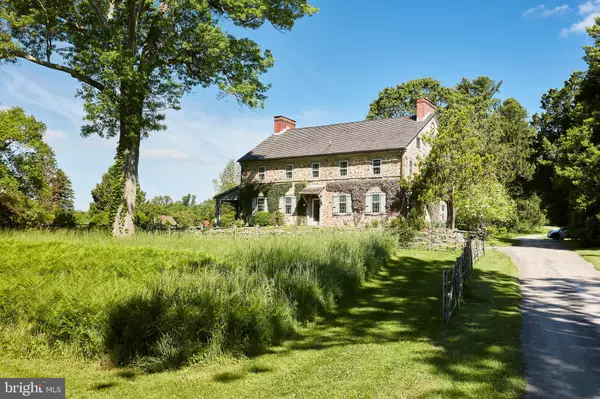$1,800,000
$1,989,000
9.5%For more information regarding the value of a property, please contact us for a free consultation.
6 Beds
5 Baths
4,966 SqFt
SOLD DATE : 01/14/2020
Key Details
Sold Price $1,800,000
Property Type Single Family Home
Sub Type Detached
Listing Status Sold
Purchase Type For Sale
Square Footage 4,966 sqft
Price per Sqft $362
Subdivision None Available
MLS Listing ID PACT491966
Sold Date 01/14/20
Style Traditional,Farmhouse/National Folk
Bedrooms 6
Full Baths 4
Half Baths 1
HOA Y/N N
Abv Grd Liv Area 4,966
Originating Board BRIGHT
Year Built 1744
Annual Tax Amount $21,121
Tax Year 2018
Lot Size 27.000 Acres
Acres 27.0
Lot Dimensions 0.00 x 0.00
Property Description
Welcome to historic "Little Brook Farm" , a breathtaking 27 acre property whose charming stone home, large barn and guest house have been treasured by the same family for almost a century. Portions of the original residence date back to the late 18th century and are sensibly integrated with more recent expansions, to create a sensible flow for today's lifestyle. Notable previous owners include noted steeplechase rider Charles Dalmas, F. Eugene Newbold in the late 19th and early 20th century. Noted historic architect R. Brognard Okie took a plaster mold of the home's original front door for his High Street reproduction commissioned for the Sesquicentennial. Surrounded by conserved properties, the endless views and peaceful setting will never be disturbed, while in close proximity to all major commuting routes, renowned schools, Center City Philadelphia and Philadelphia International Airport. Special features include beautiful original, restored floors, moldings, hand carved and reeded mantles and window rosettes, a large open dining room hearth and fireplace dating to the early 1700's, 5 additional fireplaces dating to late 1700's, gracious room sizes, and open Kitchen/ Family Room area, 6 Bedrooms, 4 Full and 1 Half Bath, an expansive, open Barn offering lots of parking, storage and additional living space opportunity if desired. This very special property awaits its next stewards. LOW TAXES.
Location
State PA
County Chester
Area Easttown Twp (10355)
Zoning RES
Rooms
Other Rooms Living Room, Dining Room, Primary Bedroom, Bedroom 2, Bedroom 3, Bedroom 4, Kitchen, Family Room, Library, Foyer, Bedroom 1, Laundry
Basement Full, Unfinished
Main Level Bedrooms 1
Interior
Interior Features Attic, Breakfast Area, Built-Ins, Crown Moldings, Entry Level Bedroom, Exposed Beams, Family Room Off Kitchen, Floor Plan - Traditional, Kitchen - Country, Kitchen - Eat-In, Kitchen - Island, Kitchen - Table Space, Primary Bath(s), Pantry, Wood Floors
Hot Water Electric
Heating Hot Water
Cooling Central A/C
Flooring Ceramic Tile, Wood
Fireplaces Number 5
Fireplaces Type Mantel(s)
Equipment Cooktop, Dishwasher, Instant Hot Water, Oven - Double, Oven - Wall, Water Heater
Fireplace Y
Appliance Cooktop, Dishwasher, Instant Hot Water, Oven - Double, Oven - Wall, Water Heater
Heat Source Oil
Exterior
Exterior Feature Patio(s), Porch(es)
Parking Features Garage - Rear Entry, Oversized
Garage Spaces 18.0
Water Access N
View Creek/Stream, Garden/Lawn, Panoramic, Pasture, Pond, Scenic Vista, Trees/Woods
Roof Type Pitched
Accessibility None
Porch Patio(s), Porch(es)
Total Parking Spaces 18
Garage Y
Building
Lot Description Additional Lot(s), Backs to Trees, Cleared, Front Yard, Interior, Landscaping, Level, Open, Partly Wooded, Pond, Premium, Rear Yard, Secluded, SideYard(s)
Story 2
Sewer On Site Septic
Water Well
Architectural Style Traditional, Farmhouse/National Folk
Level or Stories 2
Additional Building Above Grade, Below Grade
New Construction N
Schools
School District Tredyffrin-Easttown
Others
Senior Community No
Tax ID 55-04 -0190, 55-04-0181.6500
Ownership Fee Simple
SqFt Source Assessor
Acceptable Financing Conventional, Cash
Horse Property Y
Listing Terms Conventional, Cash
Financing Conventional,Cash
Special Listing Condition Standard
Read Less Info
Want to know what your home might be worth? Contact us for a FREE valuation!

Our team is ready to help you sell your home for the highest possible price ASAP

Bought with Lisa Semerjian • Long & Foster Real Estate, Inc.
"My job is to find and attract mastery-based agents to the office, protect the culture, and make sure everyone is happy! "
14291 Park Meadow Drive Suite 500, Chantilly, VA, 20151






