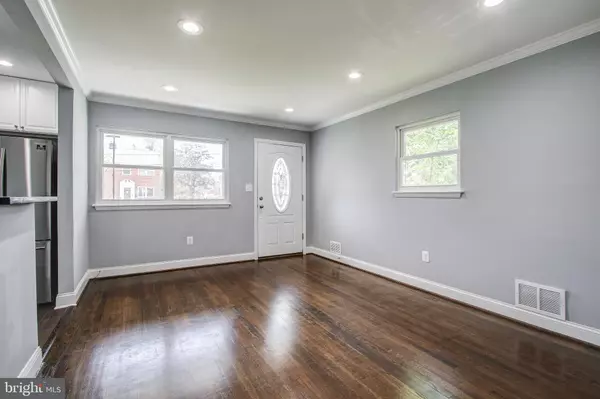$275,000
$269,900
1.9%For more information regarding the value of a property, please contact us for a free consultation.
5 Beds
2 Baths
1,704 SqFt
SOLD DATE : 10/19/2020
Key Details
Sold Price $275,000
Property Type Single Family Home
Sub Type Detached
Listing Status Sold
Purchase Type For Sale
Square Footage 1,704 sqft
Price per Sqft $161
Subdivision Catonsville Manor
MLS Listing ID MDBC497926
Sold Date 10/19/20
Style Raised Ranch/Rambler
Bedrooms 5
Full Baths 2
HOA Y/N N
Abv Grd Liv Area 864
Originating Board BRIGHT
Year Built 1962
Annual Tax Amount $2,312
Tax Year 2019
Lot Size 5,000 Sqft
Acres 0.11
Property Description
Motivated sellers! Price reduced $5000! The sellers just expanded the driveway to accommodate about 3 cars. There is also street parking in front of the home. Another stunning renovation by DMV Remodeling. All beautiful hardwood floors on the top level. Gourmet kitchen with 42 inch cabinets, black granite counter top, stainless steel appliances. Gas stove, built in microwave this kitchen is built for people that like to cook and entertain. Three bedrooms on main level are all hardwood floors. The upper level bathroom has a marble tub/shower and ceramic tile floor. The basement adds another approximate 840 feet of finished square feet. The main area as you proceed down the stairs is ideal for a family room. Washer and dryer in basement. Turn key home ready for you to move in!
Location
State MD
County Baltimore
Zoning RESIDENTIAL
Rooms
Other Rooms Basement, Laundry, Office, Utility Room, Bonus Room
Basement Other, Connecting Stairway, Fully Finished, Heated, Interior Access, Windows
Main Level Bedrooms 3
Interior
Interior Features Entry Level Bedroom, Family Room Off Kitchen
Hot Water Natural Gas
Cooling Central A/C
Flooring Hardwood, Ceramic Tile
Equipment Built-In Microwave, Dishwasher, Disposal, Dryer, Exhaust Fan, Icemaker, Refrigerator, Oven/Range - Gas, Stove, Stainless Steel Appliances, Washer, Water Heater
Fireplace N
Window Features Double Pane
Appliance Built-In Microwave, Dishwasher, Disposal, Dryer, Exhaust Fan, Icemaker, Refrigerator, Oven/Range - Gas, Stove, Stainless Steel Appliances, Washer, Water Heater
Heat Source Natural Gas
Laundry Lower Floor, Basement
Exterior
Garage Spaces 1.0
Utilities Available Cable TV
Water Access N
Roof Type Asphalt
Accessibility None
Total Parking Spaces 1
Garage N
Building
Story 2
Sewer Public Sewer
Water Public
Architectural Style Raised Ranch/Rambler
Level or Stories 2
Additional Building Above Grade, Below Grade
Structure Type Dry Wall
New Construction N
Schools
School District Baltimore County Public Schools
Others
Senior Community No
Tax ID 04010106571920
Ownership Fee Simple
SqFt Source Assessor
Acceptable Financing FHA, Conventional, Cash, VA
Listing Terms FHA, Conventional, Cash, VA
Financing FHA,Conventional,Cash,VA
Special Listing Condition Standard
Read Less Info
Want to know what your home might be worth? Contact us for a FREE valuation!

Our team is ready to help you sell your home for the highest possible price ASAP

Bought with DIEGO A PARRA • RE/MAX One Solutions
"My job is to find and attract mastery-based agents to the office, protect the culture, and make sure everyone is happy! "
14291 Park Meadow Drive Suite 500, Chantilly, VA, 20151






