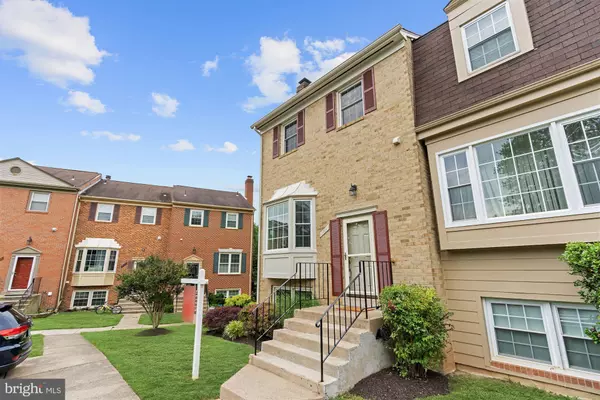$501,500
$475,000
5.6%For more information regarding the value of a property, please contact us for a free consultation.
4 Beds
4 Baths
1,821 SqFt
SOLD DATE : 07/15/2020
Key Details
Sold Price $501,500
Property Type Townhouse
Sub Type End of Row/Townhouse
Listing Status Sold
Purchase Type For Sale
Square Footage 1,821 sqft
Price per Sqft $275
Subdivision Lakepointe
MLS Listing ID VAFX1134746
Sold Date 07/15/20
Style Traditional
Bedrooms 4
Full Baths 3
Half Baths 1
HOA Fees $85/mo
HOA Y/N Y
Abv Grd Liv Area 1,461
Originating Board BRIGHT
Year Built 1979
Annual Tax Amount $5,111
Tax Year 2020
Lot Size 2,356 Sqft
Acres 0.05
Property Description
THIS IS THE ONE! You will fall in LOVE with this updated, meticulously maintained, light-filled 4-bedroom, 3.5-bathroom, brick END UNIT on a premium lot that backs up to woods and green space. The home features a huge second-story deck that expands the living space and creates a peaceful, private sanctuary that overlooks woods.Three fully finished levels featuring hardwoods on the main level, and newly installed carpet on the upper level. Freshly painted with designer paint from top to bottom. The basement of this home is completely finished with a full laundry room and walk-out to the patio and fully fenced, landscaped backyard.You will feel right at home in the calm, quiet, desirable community of New Lakepointe. Community amenities include pool, tennis, basketball and pickleball courts, three playgrounds, parks, and green spaces throughout. Great location for commuters --close to the Fairfax County Parkway, VRE, Pentagon Express Metro and Fairfax Connector bus stops, as well as Lake Royal, restaurants and shopping.Home is turn-key stunning. Just bring your belongings and enjoy this move-in-ready home! Will be hard to find one better than this!
Location
State VA
County Fairfax
Zoning 181
Rooms
Basement Full, Fully Finished, Rear Entrance
Interior
Interior Features Dining Area, Primary Bath(s), Upgraded Countertops, Wood Floors, Ceiling Fan(s), Window Treatments
Hot Water Electric
Heating Heat Pump(s)
Cooling Central A/C
Fireplaces Number 1
Fireplaces Type Screen, Wood
Equipment Built-In Microwave, Dryer, Washer, Dishwasher, Disposal, Refrigerator, Icemaker, Oven/Range - Gas
Fireplace Y
Appliance Built-In Microwave, Dryer, Washer, Dishwasher, Disposal, Refrigerator, Icemaker, Oven/Range - Gas
Heat Source Electric
Exterior
Garage Spaces 1.0
Parking On Site 1
Amenities Available Swimming Pool, Tennis Courts, Basketball Courts, Other, Tot Lots/Playground
Water Access N
Accessibility None
Total Parking Spaces 1
Garage N
Building
Story 3
Sewer Public Sewer
Water Public
Architectural Style Traditional
Level or Stories 3
Additional Building Above Grade, Below Grade
New Construction N
Schools
Elementary Schools Kings Glen
Middle Schools Lake Braddock Secondary School
High Schools Lake Braddock
School District Fairfax County Public Schools
Others
HOA Fee Include Trash,Common Area Maintenance
Senior Community No
Tax ID 0781 12 0120
Ownership Fee Simple
SqFt Source Assessor
Special Listing Condition Standard
Read Less Info
Want to know what your home might be worth? Contact us for a FREE valuation!

Our team is ready to help you sell your home for the highest possible price ASAP

Bought with Mary C Hovland • Long & Foster Real Estate, Inc.

"My job is to find and attract mastery-based agents to the office, protect the culture, and make sure everyone is happy! "
14291 Park Meadow Drive Suite 500, Chantilly, VA, 20151






