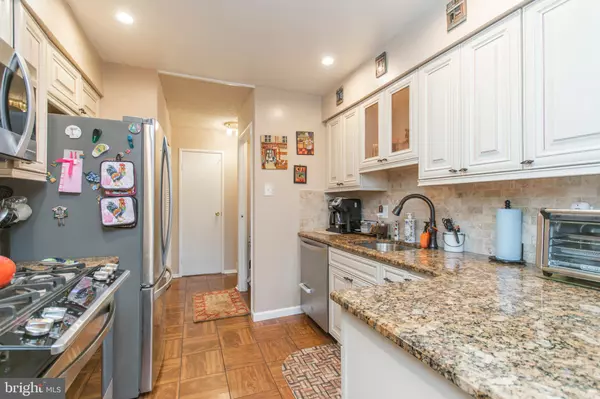$285,000
$285,000
For more information regarding the value of a property, please contact us for a free consultation.
3 Beds
3 Baths
1,716 SqFt
SOLD DATE : 02/28/2020
Key Details
Sold Price $285,000
Property Type Single Family Home
Sub Type Twin/Semi-Detached
Listing Status Sold
Purchase Type For Sale
Square Footage 1,716 sqft
Price per Sqft $166
Subdivision Philmont Heights
MLS Listing ID PAPH861442
Sold Date 02/28/20
Style Straight Thru
Bedrooms 3
Full Baths 2
Half Baths 1
HOA Y/N N
Abv Grd Liv Area 1,716
Originating Board BRIGHT
Year Built 1969
Annual Tax Amount $3,576
Tax Year 2020
Lot Size 5,922 Sqft
Acres 0.14
Lot Dimensions 35.40 x 100.00
Property Description
Delightful 3-bedroom, 2.5 bath twin in desirable Philmont Heights located in a cul-de-sac Great Location!!!!!!CURB APPEAL! Large foyer entrance/center gives way to Livingroom & Dining rooms and half bath ! The recently updated eat-in Kitchen has tons of cabinets, breakfast area, gorgeous countertops extra-large pantry. The Master bedroom has his and her closets, and a Master bath with skylight. The other 2 bedrooms are spacious with lots of closet space and are serviced by a full hall bath the finished basement is open with sliding door to outside, Extra-large laundry room and inside access to the garage. This home is move in ready just a few updates and this home will truly shine all the hard work is done already. The heater and A/C were replaced in 2010 roof was done in 2012 with 20-year warranty and hot water heater installed in 2012. Upgraded electrical service with new electrical panel compliant with current electrical code done in 2017 .
Location
State PA
County Philadelphia
Area 19116 (19116)
Zoning RSA2
Rooms
Other Rooms Living Room, Dining Room, Primary Bedroom, Kitchen, Family Room, Foyer, Laundry, Bathroom 2, Bathroom 3
Basement Partial, Partially Finished, Walkout Level
Interior
Interior Features Carpet, Ceiling Fan(s), Dining Area, Kitchen - Eat-In, Upgraded Countertops
Hot Water Natural Gas
Heating Forced Air
Cooling Central A/C
Flooring Carpet, Hardwood
Fireplace N
Heat Source Natural Gas
Laundry Basement
Exterior
Parking Features Basement Garage, Garage - Front Entry, Inside Access
Garage Spaces 2.0
Utilities Available Cable TV
Water Access N
Roof Type Flat
Accessibility None
Attached Garage 1
Total Parking Spaces 2
Garage Y
Building
Story 2
Foundation Slab
Sewer No Septic System
Water Public
Architectural Style Straight Thru
Level or Stories 2
Additional Building Above Grade, Below Grade
Structure Type Dry Wall,Paneled Walls
New Construction N
Schools
Elementary Schools Loesche William
Middle Schools Baldi
High Schools George Washington
School District The School District Of Philadelphia
Others
Senior Community No
Tax ID 582304212
Ownership Fee Simple
SqFt Source Assessor
Acceptable Financing Cash, Conventional, FHA
Listing Terms Cash, Conventional, FHA
Financing Cash,Conventional,FHA
Special Listing Condition Standard
Read Less Info
Want to know what your home might be worth? Contact us for a FREE valuation!

Our team is ready to help you sell your home for the highest possible price ASAP

Bought with Jessica M Finnell • Montague - Canale Real Estate

"My job is to find and attract mastery-based agents to the office, protect the culture, and make sure everyone is happy! "
14291 Park Meadow Drive Suite 500, Chantilly, VA, 20151






