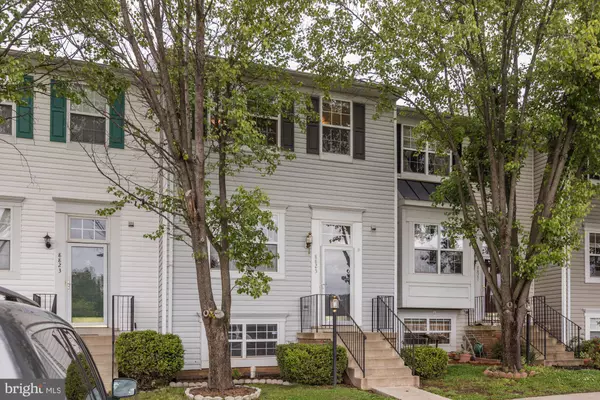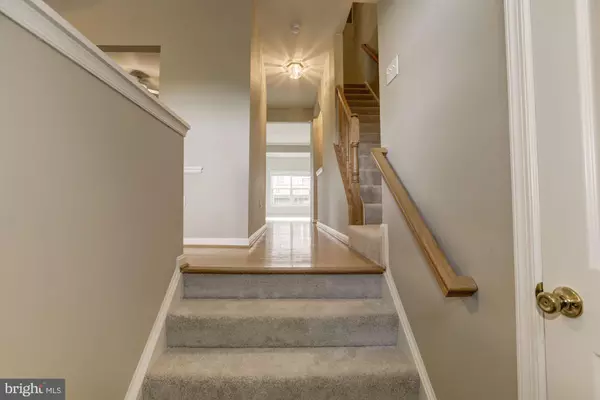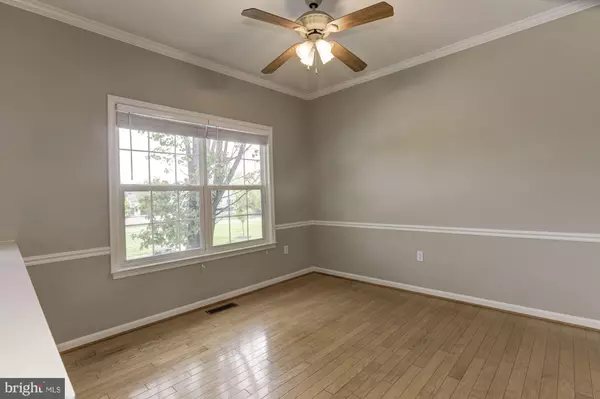$365,000
$354,900
2.8%For more information regarding the value of a property, please contact us for a free consultation.
3 Beds
4 Baths
2,400 SqFt
SOLD DATE : 06/09/2020
Key Details
Sold Price $365,000
Property Type Townhouse
Sub Type Interior Row/Townhouse
Listing Status Sold
Purchase Type For Sale
Square Footage 2,400 sqft
Price per Sqft $152
Subdivision Sheffield Manor
MLS Listing ID VAPW493488
Sold Date 06/09/20
Style Traditional
Bedrooms 3
Full Baths 3
Half Baths 1
HOA Fees $87/mo
HOA Y/N Y
Abv Grd Liv Area 1,600
Originating Board BRIGHT
Year Built 2000
Annual Tax Amount $4,306
Tax Year 2020
Lot Size 1,742 Sqft
Acres 0.04
Property Description
This Spacious and Inviting 3 Level Town home in sought after neighborhood boasts 2,400 Sq Ft of living space. It has been freshly painted and new carpeting throughout. New 25 Year Certified Roof (2017), New HVAC (2019), New Dryer (2017), New Microwave (2018), New Kitchen Sink and Garbage Disposal (2019). It has Hardwood Floors, Formal Dining Room, Bump out area in Master Bedroom and Living Room leading to deck making entertaining effortless. Deck stairs lead to a Fenced In Yard.Master Suite has a walk in closet, ceiling fan and nook for private sitting area, home office or exercise equipment. 2 additional bedrooms with ceiling fans share a hall bathroom. The Finished English Basement has a Home Office or 4th Bedroom, Full Bathroom, Laundry and Storage and an additional gathering area with gas fireplace.This home is just minutes from Routes 66 and 28, VRE, Shopping, Restaurants, The New Lifetime Fitness, Jiffy Lube Live and is Zoned for the New 13th High school Coming in 2021. Hurry !!! This one won't last. You'll want to live here.
Location
State VA
County Prince William
Zoning R6
Rooms
Basement Other
Interior
Interior Features Carpet, Ceiling Fan(s), Chair Railings, Dining Area, Family Room Off Kitchen, Floor Plan - Open, Primary Bath(s), Tub Shower, Walk-in Closet(s), Window Treatments, Wood Floors
Hot Water Natural Gas
Heating Forced Air
Cooling Ceiling Fan(s), Central A/C, Zoned
Flooring Hardwood, Carpet
Fireplaces Number 1
Fireplaces Type Gas/Propane, Insert
Equipment Built-In Microwave, Dishwasher, Disposal, Dryer, Exhaust Fan, Oven/Range - Electric, Range Hood, Refrigerator, Washer, Water Heater
Fireplace Y
Window Features Double Hung
Appliance Built-In Microwave, Dishwasher, Disposal, Dryer, Exhaust Fan, Oven/Range - Electric, Range Hood, Refrigerator, Washer, Water Heater
Heat Source Natural Gas
Laundry Lower Floor
Exterior
Utilities Available Natural Gas Available, Phone Available
Water Access N
Roof Type Architectural Shingle
Accessibility None
Garage N
Building
Story 3+
Sewer Public Sewer
Water Public
Architectural Style Traditional
Level or Stories 3+
Additional Building Above Grade, Below Grade
Structure Type Dry Wall
New Construction N
Schools
Elementary Schools Piney Branch
Middle Schools Gainesville
High Schools Unity Reed
School District Prince William County Public Schools
Others
Senior Community No
Tax ID 7596-03-2844
Ownership Fee Simple
SqFt Source Estimated
Acceptable Financing Cash, Conventional, VA, FHA
Listing Terms Cash, Conventional, VA, FHA
Financing Cash,Conventional,VA,FHA
Special Listing Condition Standard
Read Less Info
Want to know what your home might be worth? Contact us for a FREE valuation!

Our team is ready to help you sell your home for the highest possible price ASAP

Bought with Kimberly A Pace • Redfin Corporation

"My job is to find and attract mastery-based agents to the office, protect the culture, and make sure everyone is happy! "
14291 Park Meadow Drive Suite 500, Chantilly, VA, 20151






