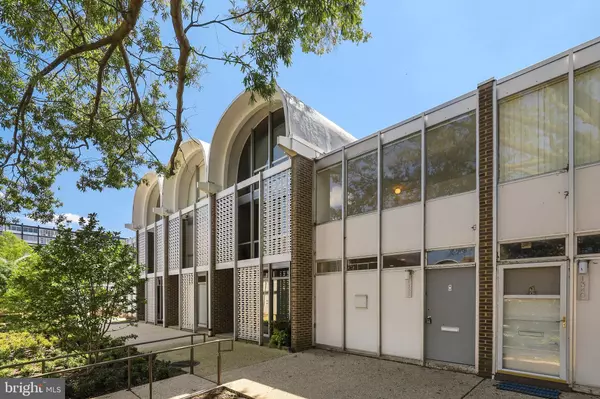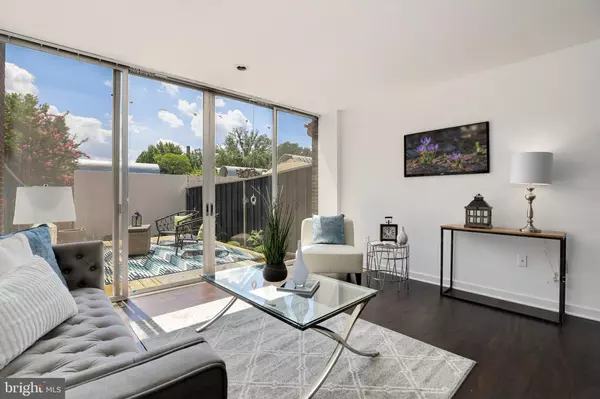$549,900
$549,900
For more information regarding the value of a property, please contact us for a free consultation.
3 Beds
1 Bath
1,287 SqFt
SOLD DATE : 09/24/2020
Key Details
Sold Price $549,900
Property Type Condo
Sub Type Condo/Co-op
Listing Status Sold
Purchase Type For Sale
Square Footage 1,287 sqft
Price per Sqft $427
Subdivision Sw Waterfront
MLS Listing ID DCDC482850
Sold Date 09/24/20
Style Contemporary
Bedrooms 3
Full Baths 1
Condo Fees $1,276/mo
HOA Y/N N
Abv Grd Liv Area 1,287
Originating Board BRIGHT
Year Built 1962
Tax Year 2019
Property Description
Completely renovated 3 level townhome near highly desired SW waterfront, The Wharf! This stunning home features a spacious floor plan, gleaming hardwood floors and walks out to a beautiful outdoor patio. Floor to ceiling glass doors/windows flood the home with abundant light throughout! The gorgeous Chef's kitchen boasts Quartz counters, Quartz backsplash, stainless steel appliances, microwave/convection oven/grill combo, modern European cabinetry and custom lighting. Top floor features 2 spacious bedrooms with great lighting and generous closet space. Luxury bath features custom tiling and rain showerhead. Lower level features bedroom and huge storage space. Enjoy the beautiful patio, which is great for relaxing or entertaining! Amenities include pool, meeting room, fitness center, party room and small playground. Parking available for rent at $115 per month. Co-Op fee includes most utilities, underlying mortgage + the RE taxes. Owner is only responsible for electric and cable/internet. Only 1 block to SW Waterfront Park, metro Safeway and close to all the restaurants, shops and entertainment The Wharf has to offer! * * Virtual Showings available, please contact listing agent to schedule * *
Location
State DC
County Washington
Zoning PUBLIC RECORD
Rooms
Basement Fully Finished
Interior
Interior Features Floor Plan - Open, Kitchen - Gourmet, Upgraded Countertops, Wood Floors
Hot Water Natural Gas
Heating Forced Air
Cooling Central A/C
Equipment Cooktop, Dishwasher, Disposal, Icemaker, Microwave, Oven/Range - Electric, Range Hood, Refrigerator, Stainless Steel Appliances
Appliance Cooktop, Dishwasher, Disposal, Icemaker, Microwave, Oven/Range - Electric, Range Hood, Refrigerator, Stainless Steel Appliances
Heat Source Natural Gas
Exterior
Exterior Feature Patio(s)
Amenities Available Meeting Room, Elevator, Exercise Room, Security, Gated Community, Party Room, Pool - Outdoor, Laundry Facilities, Concierge, Tot Lots/Playground
Water Access N
Accessibility None
Porch Patio(s)
Garage N
Building
Story 3
Sewer Public Sewer
Water Public
Architectural Style Contemporary
Level or Stories 3
Additional Building Above Grade
New Construction N
Schools
School District District Of Columbia Public Schools
Others
HOA Fee Include Heat,Water,Common Area Maintenance,Custodial Services Maintenance,Ext Bldg Maint,Management,Insurance,Reserve Funds,Snow Removal,Trash,Laundry,Security Gate,Sewer,Taxes,Underlying Mortgage
Senior Community No
Ownership Cooperative
Special Listing Condition Standard
Read Less Info
Want to know what your home might be worth? Contact us for a FREE valuation!

Our team is ready to help you sell your home for the highest possible price ASAP

Bought with Hannah Clancy-Thompson • RLAH @properties

"My job is to find and attract mastery-based agents to the office, protect the culture, and make sure everyone is happy! "
14291 Park Meadow Drive Suite 500, Chantilly, VA, 20151






