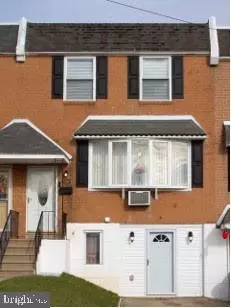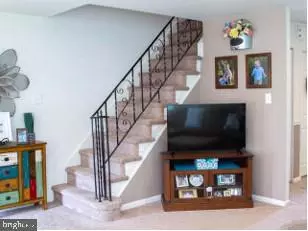$254,000
$254,000
For more information regarding the value of a property, please contact us for a free consultation.
3 Beds
3 Baths
1,540 SqFt
SOLD DATE : 03/31/2020
Key Details
Sold Price $254,000
Property Type Townhouse
Sub Type Interior Row/Townhouse
Listing Status Sold
Purchase Type For Sale
Square Footage 1,540 sqft
Price per Sqft $164
Subdivision Morrell Park
MLS Listing ID PAPH857048
Sold Date 03/31/20
Style Straight Thru
Bedrooms 3
Full Baths 2
Half Baths 1
HOA Y/N N
Abv Grd Liv Area 1,540
Originating Board BRIGHT
Year Built 1965
Annual Tax Amount $2,980
Tax Year 2020
Lot Size 2,179 Sqft
Acres 0.05
Lot Dimensions 19.70 x 110.60
Property Description
Beautifully updated well maintained straight thru in Morrell Park. Quiet cal de sac street. This house has been completely remodeled. Enter into the spacious living room, with open concept to dining area. Straight thur to kitchen nicely updated with plenty of cabinet space, breakfast bar and eat in kitchen. Continue to sliding glass doors off the kitchen to the newly added large trek deck, steps to the downstairs patio and yard. Upstairs you will find a good size master bedroom, with plenty of closet space and a full master bath with a stall shower. Also a full hall bath , and 2 additional nice size bedrooms. Leading to the basement you'll find a half bath at the top of the steps. Laundry area downstairs and a completey finished basement leading to the back yard. Also, a garage for storage or convert to another room, office , playroom etc. Convenient location to I-95, Route 1 & the PA Turnpike. Make your appointment today, your won't be disappointed.
Location
State PA
County Philadelphia
Area 19114 (19114)
Zoning RSA4
Rooms
Other Rooms Living Room, Dining Room, Primary Bedroom, Kitchen, Basement, Laundry, Bathroom 1, Bathroom 2, Bathroom 3, Primary Bathroom
Basement Fully Finished
Interior
Interior Features Ceiling Fan(s), Combination Dining/Living, Floor Plan - Open, Kitchen - Table Space, Soaking Tub, Stall Shower, Upgraded Countertops
Heating Baseboard - Hot Water
Cooling Ceiling Fan(s), Multi Units, Wall Unit
Equipment Cooktop, Dishwasher, Oven/Range - Gas, Disposal
Fireplace N
Window Features Bay/Bow,Replacement
Appliance Cooktop, Dishwasher, Oven/Range - Gas, Disposal
Heat Source Natural Gas
Laundry Lower Floor
Exterior
Exterior Feature Patio(s), Deck(s)
Fence Privacy
Amenities Available None
Water Access N
Accessibility None
Porch Patio(s), Deck(s)
Garage N
Building
Story 2.5
Sewer No Septic System
Water Public
Architectural Style Straight Thru
Level or Stories 2.5
Additional Building Above Grade, Below Grade
New Construction N
Schools
School District The School District Of Philadelphia
Others
Pets Allowed Y
HOA Fee Include None
Senior Community No
Tax ID 661093900
Ownership Fee Simple
SqFt Source Estimated
Acceptable Financing Conventional, FHA, VA, Cash
Horse Property N
Listing Terms Conventional, FHA, VA, Cash
Financing Conventional,FHA,VA,Cash
Special Listing Condition Standard
Pets Allowed No Pet Restrictions
Read Less Info
Want to know what your home might be worth? Contact us for a FREE valuation!

Our team is ready to help you sell your home for the highest possible price ASAP

Bought with Jack Mo • Elite Realty

"My job is to find and attract mastery-based agents to the office, protect the culture, and make sure everyone is happy! "
14291 Park Meadow Drive Suite 500, Chantilly, VA, 20151






