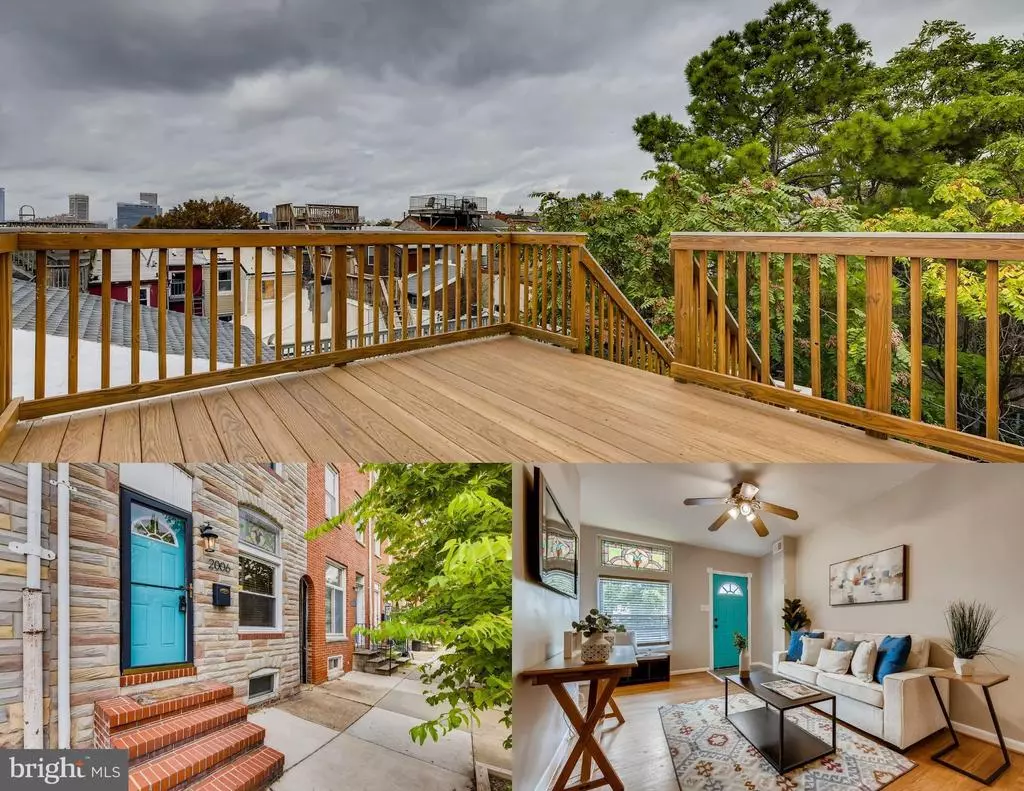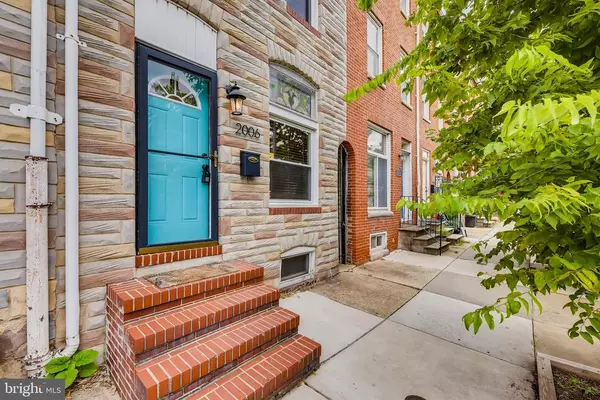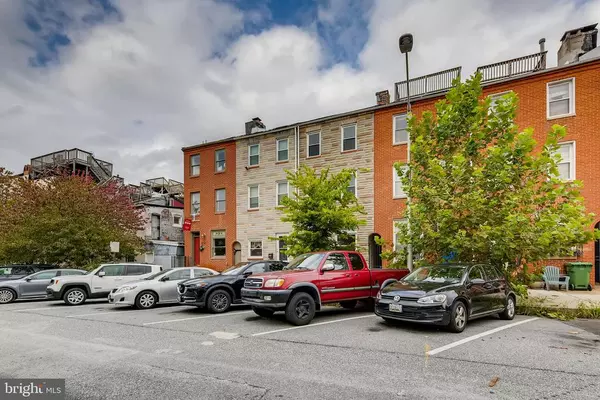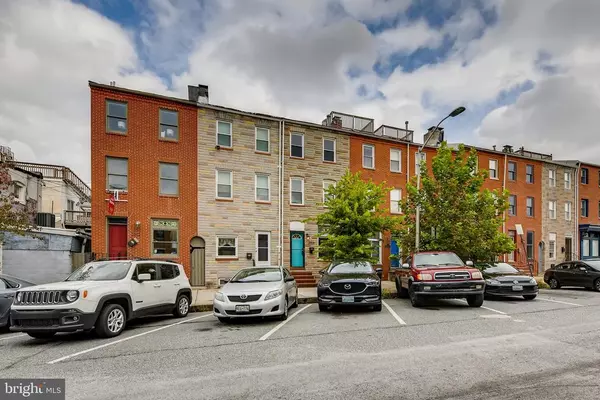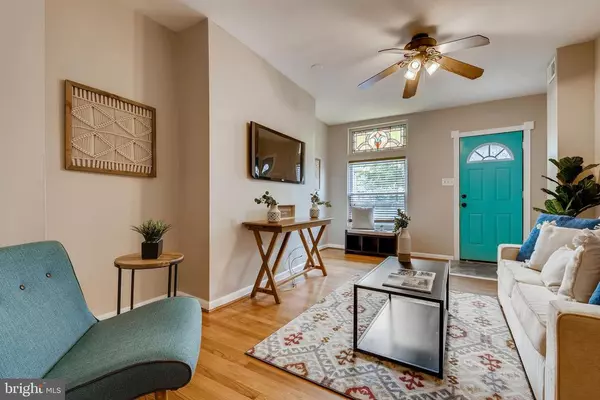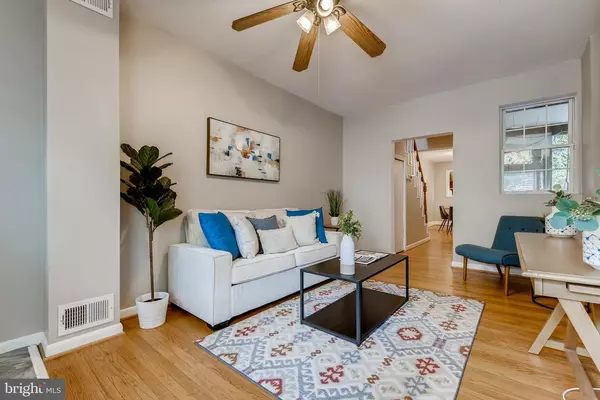$232,500
$239,900
3.1%For more information regarding the value of a property, please contact us for a free consultation.
3 Beds
1 Bath
1,387 SqFt
SOLD DATE : 02/12/2021
Key Details
Sold Price $232,500
Property Type Townhouse
Sub Type Interior Row/Townhouse
Listing Status Sold
Purchase Type For Sale
Square Footage 1,387 sqft
Price per Sqft $167
Subdivision Upper Fells Point
MLS Listing ID MDBA529482
Sold Date 02/12/21
Style Colonial,Federal,Traditional
Bedrooms 3
Full Baths 1
HOA Y/N N
Abv Grd Liv Area 1,387
Originating Board BRIGHT
Year Built 1900
Annual Tax Amount $5,282
Tax Year 2019
Lot Size 840 Sqft
Acres 0.02
Property Description
Pristinely maintained 3BR/1BA spacious townhome in historic Upper Fells Point! Walk up the tree-lined street and into your forever home. Once inside you?ll notice an open concept floor plan with lovely hardwood flooring and a neutral color palette throughout. The spacious living room offers natural light coming from a stunning stained glass window situated just above a large front window. Just beyond the living room is a sizeable dining room with a convenient pass-through to the eat-in kitchen, which features a double sink and an abundance of wood cabinetry including a large pantry. Take the newly carpeted stairs to the second floor to find a large master bedroom and a full bath complete with a full-size laundry center. Move up to the third floor featuring two additional roomy bedrooms, one with exposed brick walls and the other with access to a stunning two-tier rooftop deck, constructed in 2018 and professionally stained/sealed in 2019! The large decks offer stunning views of the Baltimore skyline a great place to entertain family and friends. Enjoy the tankless water heater and recently replaced furnace in 2018. Just imagine living in this move-in ready home offering you all the conveniences of walking to shopping, restaurants, the waterfront, Johns Hopkins Hospital and Patterson Park. Take a virtual tour here: https://tinyurl.com/y8cdspa8
Location
State MD
County Baltimore City
Zoning R-8
Rooms
Basement Other, Outside Entrance
Interior
Interior Features Carpet, Ceiling Fan(s), Dining Area, Tub Shower, Wood Floors, Floor Plan - Open, Kitchen - Eat-In, Stain/Lead Glass
Hot Water Natural Gas, Tankless
Heating Forced Air
Cooling Central A/C, Ceiling Fan(s)
Flooring Hardwood, Ceramic Tile, Carpet, Vinyl
Equipment Disposal, Dryer, Oven/Range - Gas, Refrigerator, Washer, Dryer - Front Loading, Washer - Front Loading
Fireplace N
Window Features Double Pane
Appliance Disposal, Dryer, Oven/Range - Gas, Refrigerator, Washer, Dryer - Front Loading, Washer - Front Loading
Heat Source Natural Gas
Laundry Dryer In Unit, Washer In Unit, Upper Floor
Exterior
Exterior Feature Deck(s), Roof
Water Access N
View City
Roof Type Rubber
Accessibility 2+ Access Exits
Porch Deck(s), Roof
Garage N
Building
Story 2
Sewer Public Sewer
Water Public
Architectural Style Colonial, Federal, Traditional
Level or Stories 2
Additional Building Above Grade, Below Grade
Structure Type Dry Wall,Brick
New Construction N
Schools
School District Baltimore City Public Schools
Others
Senior Community No
Tax ID 0302101756 061
Ownership Ground Rent
SqFt Source Estimated
Acceptable Financing Cash, FHA, Conventional, VA
Listing Terms Cash, FHA, Conventional, VA
Financing Cash,FHA,Conventional,VA
Special Listing Condition Standard
Read Less Info
Want to know what your home might be worth? Contact us for a FREE valuation!

Our team is ready to help you sell your home for the highest possible price ASAP

Bought with William Davis • Redfin Corp

"My job is to find and attract mastery-based agents to the office, protect the culture, and make sure everyone is happy! "
14291 Park Meadow Drive Suite 500, Chantilly, VA, 20151

