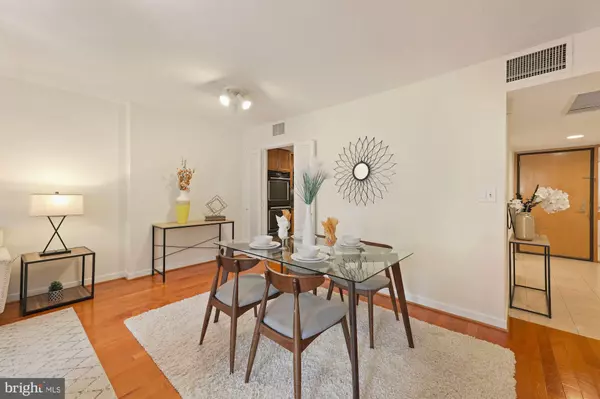$755,000
$770,000
1.9%For more information regarding the value of a property, please contact us for a free consultation.
2 Beds
2 Baths
1,333 SqFt
SOLD DATE : 12/04/2020
Key Details
Sold Price $755,000
Property Type Condo
Sub Type Condo/Co-op
Listing Status Sold
Purchase Type For Sale
Square Footage 1,333 sqft
Price per Sqft $566
Subdivision West End
MLS Listing ID DCDC493508
Sold Date 12/04/20
Style Unit/Flat
Bedrooms 2
Full Baths 2
Condo Fees $876/mo
HOA Y/N N
Abv Grd Liv Area 1,333
Originating Board BRIGHT
Year Built 1985
Annual Tax Amount $4,999
Tax Year 2019
Property Description
Welcome to West End Place - A fabulous condominium residence located in downtown Washington, DC, walking distance to excellent restaurants and coffee shops, the new West End Library, historic Georgetown and the vibrant waterfront, and world-class entertainment of the Kennedy Center. This gorgeous light-filled 2BR/2BA offers a generous floor plan with roughly 1,333 square feet of living space. The home features an expansive living area with access to a private balcony with Western exposure towards historic Schneider's Triangle and Washington Circle, a gourmet kitchen with granite counters, double wall ovens, tons of cabinet space and breakfast bar area. The rest of the unit offers an owner's suite large enough to add a home office or workout area + extended walk-in closet, two updated full baths (one with walk-in glass shower), and a spacious guest bedroom. West End Place offers a 24-hour front desk, fitness center and party room with billiards table, and communal courtyard with play space and room to grill. This location is also easily accessible to Metro, George Washington University, and the National Mall. Pets OK. Rental parking available. Move-in ready!
Location
State DC
County Washington
Zoning NA
Rooms
Main Level Bedrooms 2
Interior
Interior Features Recessed Lighting, Kitchen - Table Space, Family Room Off Kitchen, Entry Level Bedroom, Dining Area, Floor Plan - Open, Kitchen - Gourmet, Primary Bath(s), Walk-in Closet(s), Upgraded Countertops, Tub Shower, Stall Shower
Hot Water Electric
Heating Forced Air
Cooling Central A/C
Equipment Dishwasher, Disposal, Microwave, Oven/Range - Electric, Washer/Dryer Stacked
Fireplace N
Appliance Dishwasher, Disposal, Microwave, Oven/Range - Electric, Washer/Dryer Stacked
Heat Source Electric
Exterior
Amenities Available Concierge, Elevator, Fitness Center, Party Room, Common Grounds, Exercise Room, Security
Water Access N
Accessibility None
Garage N
Building
Story 1
Unit Features Hi-Rise 9+ Floors
Sewer Public Sewer
Water Public
Architectural Style Unit/Flat
Level or Stories 1
Additional Building Above Grade, Below Grade
New Construction N
Schools
Elementary Schools School Without Walls At Francis - Stevens
High Schools Jackson-Reed
School District District Of Columbia Public Schools
Others
Pets Allowed Y
HOA Fee Include Water,Sewer,Common Area Maintenance,Management,Trash
Senior Community No
Tax ID 0073//2032
Ownership Condominium
Security Features Main Entrance Lock,Smoke Detector,Desk in Lobby
Special Listing Condition Standard
Pets Allowed Size/Weight Restriction, Cats OK, Dogs OK
Read Less Info
Want to know what your home might be worth? Contact us for a FREE valuation!

Our team is ready to help you sell your home for the highest possible price ASAP

Bought with Non Member • Metropolitan Regional Information Systems, Inc.
"My job is to find and attract mastery-based agents to the office, protect the culture, and make sure everyone is happy! "
14291 Park Meadow Drive Suite 500, Chantilly, VA, 20151






