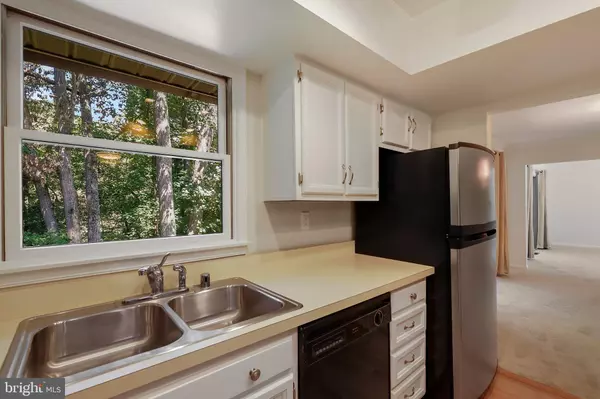$439,900
$439,900
For more information regarding the value of a property, please contact us for a free consultation.
3 Beds
3 Baths
1,936 SqFt
SOLD DATE : 10/09/2020
Key Details
Sold Price $439,900
Property Type Single Family Home
Sub Type Detached
Listing Status Sold
Purchase Type For Sale
Square Footage 1,936 sqft
Price per Sqft $227
Subdivision Arden On The Severn
MLS Listing ID MDAA441462
Sold Date 10/09/20
Style Colonial
Bedrooms 3
Full Baths 2
Half Baths 1
HOA Fees $2/ann
HOA Y/N Y
Abv Grd Liv Area 1,672
Originating Board BRIGHT
Year Built 1972
Annual Tax Amount $3,917
Tax Year 2019
Lot Size 0.349 Acres
Acres 0.35
Property Description
ESCAPE TO PRIVACY, WOODS AND WATER! Charming, meticulously maintained New Updates! Home with three levels overlooking Arden Pond and the Severn River (100 yards away) at Beach 1. New upgrades include a custom bath, carpeting, and closet cedar-lining in the spacious main bedroom, already cozy with a fireplace and private deck. Professionally painted in neutral colors, new carpeting and lighting throughout. The kitchen wows in white with a breakfast bar and family room with an accent wood wall and views to decks, rhododendrons and soaring trees. Relax with the winter water views from the dining room and living room and all bedrooms as a Sierra wood stove heats the house. The lower level is perfect for a large home office in a finished room with built in cabinets and a separate entrance or for a playroom or gym. The finished utility room and laundry room have storage shelves and room to add a kitchen and bath or workbench. Mature gardens surround. An oversized single-car garage, a place to park your boat next to the garage, and shed add outdoor utility. A home set for fun and beauty!Better than Waterfront! Just steps to the sandy community beach, well-maintained boat ramp, swimming area and picnic tables. Arden on the Severn amenities include 5 beaches on deep water, see website. The community fee is just $32 per year. Race home to this beautiful retreat, convenient to Annapolis, Baltimore and Fort Meade.
Location
State MD
County Anne Arundel
Zoning R2
Rooms
Basement Fully Finished
Interior
Interior Features Crown Moldings, Breakfast Area, Built-Ins, Cedar Closet(s), Dining Area, Floor Plan - Open, Floor Plan - Traditional, Formal/Separate Dining Room, Kitchen - Eat-In, Kitchen - Island, Kitchen - Table Space, Primary Bath(s), Stall Shower, Tub Shower, Water Treat System, Wood Floors
Hot Water Electric
Heating Heat Pump - Oil BackUp
Cooling Central A/C
Fireplaces Number 2
Fireplaces Type Wood
Equipment Stove, Refrigerator, Dishwasher
Fireplace Y
Appliance Stove, Refrigerator, Dishwasher
Heat Source Electric, Oil, Wood
Laundry Lower Floor, Dryer In Unit, Has Laundry, Basement, Washer In Unit
Exterior
Parking Features Garage - Front Entry
Garage Spaces 4.0
Amenities Available Beach, Boat Ramp, Community Center
Water Access Y
Water Access Desc Canoe/Kayak,Boat - Powered,Private Access,Public Access,Public Beach,Sail,Swimming Allowed,Waterski/Wakeboard
View Pond, Scenic Vista, Trees/Woods, Water
Accessibility None
Attached Garage 1
Total Parking Spaces 4
Garage Y
Building
Lot Description Backs to Trees, Front Yard, Landscaping, Partly Wooded, Pond, Premium, Private, Rear Yard, SideYard(s), Trees/Wooded
Story 2
Sewer Community Septic Tank, Private Septic Tank
Water Well
Architectural Style Colonial
Level or Stories 2
Additional Building Above Grade, Below Grade
New Construction N
Schools
School District Anne Arundel County Public Schools
Others
Senior Community No
Tax ID 020274810922555
Ownership Fee Simple
SqFt Source Assessor
Special Listing Condition Standard
Read Less Info
Want to know what your home might be worth? Contact us for a FREE valuation!

Our team is ready to help you sell your home for the highest possible price ASAP

Bought with John M Edwards • Long & Foster Real Estate, Inc.
"My job is to find and attract mastery-based agents to the office, protect the culture, and make sure everyone is happy! "
14291 Park Meadow Drive Suite 500, Chantilly, VA, 20151






