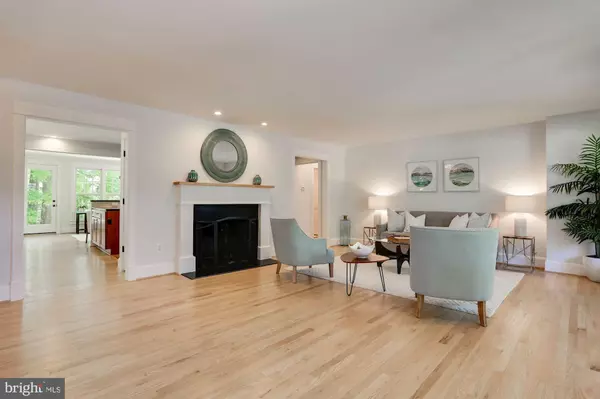$1,310,000
$1,300,000
0.8%For more information regarding the value of a property, please contact us for a free consultation.
4 Beds
4 Baths
3,088 SqFt
SOLD DATE : 07/02/2020
Key Details
Sold Price $1,310,000
Property Type Single Family Home
Sub Type Detached
Listing Status Sold
Purchase Type For Sale
Square Footage 3,088 sqft
Price per Sqft $424
Subdivision Crescent Hills
MLS Listing ID VAAR162638
Sold Date 07/02/20
Style Craftsman
Bedrooms 4
Full Baths 3
Half Baths 1
HOA Y/N N
Abv Grd Liv Area 2,404
Originating Board BRIGHT
Year Built 1952
Annual Tax Amount $10,898
Tax Year 2019
Lot Size 10,871 Sqft
Acres 0.25
Property Description
Introducing 3207 John Marshall Drive, a tastefully remodeled single family home with four bedrooms and 3.5 bathrooms in North Arlington. This home is situated on a .25 acre lot with mature trees and is a gardener's paradise. Walking on the stone steps through the front garden you will fall in love with the picture perfect exterior constructed of hardiplank siding and brick. Through the front door you will enter an expansive living room with hardwood floors, large front facing windows that provide lots of natural light, and a wood burning fireplace. The kitchen with granite countertops and stainless steel appliances is open to the dining room and family room, making entertaining a delight! Two bedrooms and one full bath complete the main level. Upstairs includes a master bedroom, master bathroom, and 2nd bedroom with full bath. The master bedroom facing the backyard has oversized windows, a large walk in closet, a tub and separate shower. The 2nd bedroom is very large with an ensuite bathroom and a large closet. The lower level opens to a recreation room. Storage closets with pull out shelves provide organized extra storage space under the staircase. A half bath, laundry room, and 1 car garage finish off this level. The wide back porch connected to the family room is the perfect spot to enjoy coffee or outdoor meals. Stone steps leading from the porch to a stone patio provides another backyard entertainment area. The carefully tended garden will light up throughout the Spring, Summer, and Fall with many different flowering plants and trees. This home was designed by Moore Architects to resemble Arlington homes built in the 1920's yet expanded to include more open floor plans and oversized windows that frame the surrounding garden and patio. This home won an architectural award for its 2003 renovation in Modern Transformation from Arlington County. This block of John Marshall Drive has an island in the street on which neighbors often host block parties. Convenient to bike trails, a community pool, East Falls Church Metro, major traffic arteries to downtown and airports. Nottingham, Williamsburg, Yorktown school districts.
Location
State VA
County Arlington
Zoning R-10
Rooms
Other Rooms Living Room, Dining Room, Primary Bedroom, Bedroom 2, Bedroom 3, Bedroom 4, Kitchen, Family Room, Laundry, Recreation Room, Utility Room, Primary Bathroom, Full Bath, Half Bath
Basement Fully Finished, Garage Access
Main Level Bedrooms 2
Interior
Interior Features Breakfast Area, Carpet, Combination Kitchen/Dining, Combination Kitchen/Living, Dining Area, Entry Level Bedroom, Family Room Off Kitchen, Floor Plan - Open, Primary Bath(s), Recessed Lighting, Upgraded Countertops, Walk-in Closet(s)
Heating Forced Air
Cooling Central A/C
Flooring Hardwood, Carpet
Fireplaces Number 1
Equipment Cooktop, Dishwasher, Disposal, Dryer, Exhaust Fan, Icemaker, Oven - Double, Refrigerator, Stainless Steel Appliances, Washer, Water Heater
Fireplace Y
Appliance Cooktop, Dishwasher, Disposal, Dryer, Exhaust Fan, Icemaker, Oven - Double, Refrigerator, Stainless Steel Appliances, Washer, Water Heater
Heat Source Natural Gas
Exterior
Exterior Feature Patio(s), Porch(es)
Parking Features Additional Storage Area, Basement Garage
Garage Spaces 3.0
Fence Fully
Water Access N
Accessibility None
Porch Patio(s), Porch(es)
Attached Garage 1
Total Parking Spaces 3
Garage Y
Building
Story 3
Sewer Public Sewer
Water Public
Architectural Style Craftsman
Level or Stories 3
Additional Building Above Grade, Below Grade
New Construction N
Schools
Elementary Schools Nottingham
Middle Schools Williamsburg
High Schools Yorktown
School District Arlington County Public Schools
Others
Senior Community No
Tax ID 02-031-030
Ownership Fee Simple
SqFt Source Assessor
Special Listing Condition Standard
Read Less Info
Want to know what your home might be worth? Contact us for a FREE valuation!

Our team is ready to help you sell your home for the highest possible price ASAP

Bought with Maria E Fernandez • Compass

"My job is to find and attract mastery-based agents to the office, protect the culture, and make sure everyone is happy! "
14291 Park Meadow Drive Suite 500, Chantilly, VA, 20151






