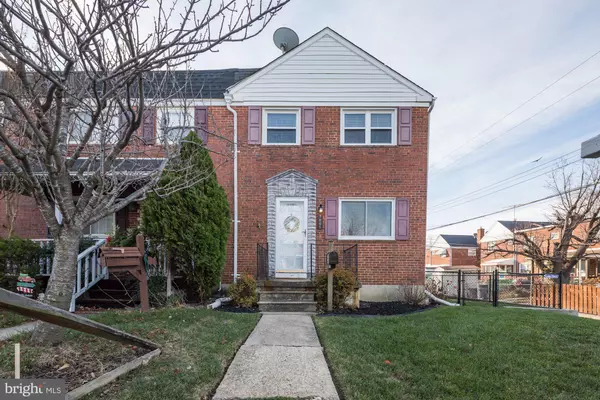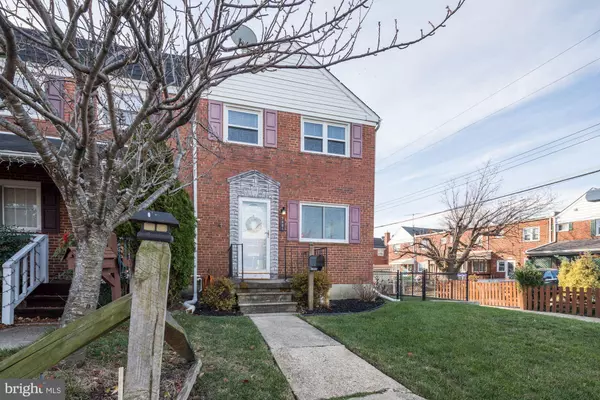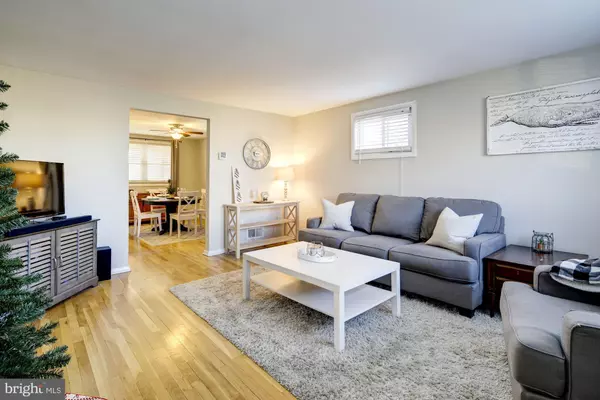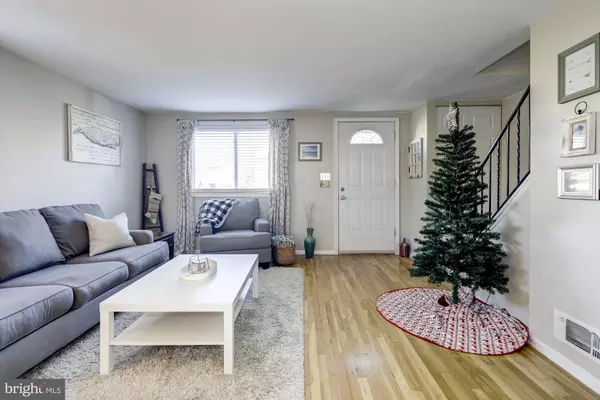$180,000
$180,000
For more information regarding the value of a property, please contact us for a free consultation.
3 Beds
2 Baths
1,728 SqFt
SOLD DATE : 03/13/2020
Key Details
Sold Price $180,000
Property Type Townhouse
Sub Type Interior Row/Townhouse
Listing Status Sold
Purchase Type For Sale
Square Footage 1,728 sqft
Price per Sqft $104
Subdivision Eastfield
MLS Listing ID MDBC478252
Sold Date 03/13/20
Style Colonial
Bedrooms 3
Full Baths 1
Half Baths 1
HOA Y/N N
Abv Grd Liv Area 1,152
Originating Board BRIGHT
Year Built 1961
Annual Tax Amount $2,464
Tax Year 2019
Lot Size 2,990 Sqft
Acres 0.07
Property Description
Property Back on the Market! Buyer got cold feet, their loss is your gain, relisted at appraised value! All repairs from inspections have been made by the seller! Move in Ready, All Brick, EOG Townhome, in Convenient "Eastfield" Neighborhood/Minutes from Major Shopping, 695, and Boating Marinas! All renovations completed in the last 5 years including HVAC 2018, Water Heater 2017, New Fencing (2016) and Landscaping, New Utility Tub in Laundry Room 2017, New Vinyl Windows (2014) and Inside Sewer Line (2017)! Also, a New Sump Pump (2014)! Clothes Dryer (2016) This home is PERFECT for a first time home buyer! Desirable Oak Hardwood floors on 1st and 2nd Level and Stairs (Under Carpet)! New Vinyl Flooring in Rehabbed Lower Level! Cozy Large Living Room, and Dining Area! Remodeled Kitchen w/ Granite Counters and Breakfast Bar, Oak Cabinets and appliances! Three large bedrooms on second floor w/updated bathroom, including shower-tub combo, tile floor and half-wall. Easy Pull-down stairs to attic on 2nd Floor Landing! Bar-B-Qs are a breeze on the covered 17x12 rear deck and grassy, backyard! It's OK if it rains because the finished lower level recreation room does the trick w/New half bath, laundry area, storage area, and walk-out rear entrance! The concrete pad and fencing (front and back gates) enable worry-free parking!
Location
State MD
County Baltimore
Zoning R
Rooms
Other Rooms Living Room, Dining Room, Primary Bedroom, Bedroom 2, Bedroom 3, Kitchen, Family Room, Laundry, Bathroom 1, Half Bath
Basement Daylight, Full, Fully Finished, Interior Access, Rear Entrance, Sump Pump, Walkout Stairs
Interior
Interior Features Attic, Carpet, Ceiling Fan(s), Floor Plan - Traditional, Kitchen - Eat-In, Recessed Lighting, Wood Floors
Hot Water Natural Gas
Heating Forced Air
Cooling Central A/C
Flooring Hardwood, Carpet, Vinyl
Equipment Dishwasher, Dryer, Oven/Range - Gas, Refrigerator, Washer, Water Heater
Fireplace N
Window Features Double Pane
Appliance Dishwasher, Dryer, Oven/Range - Gas, Refrigerator, Washer, Water Heater
Heat Source Natural Gas
Laundry Basement
Exterior
Exterior Feature Deck(s), Roof
Garage Spaces 1.0
Fence Fully, Chain Link
Utilities Available Cable TV
Water Access N
Roof Type Asphalt
Accessibility None
Porch Deck(s), Roof
Total Parking Spaces 1
Garage N
Building
Lot Description SideYard(s), Front Yard
Story 3+
Sewer Public Sewer
Water Public
Architectural Style Colonial
Level or Stories 3+
Additional Building Above Grade, Below Grade
Structure Type Dry Wall
New Construction N
Schools
Elementary Schools Grange
Middle Schools General John Stricker
High Schools Patapsco High & Center For Arts
School District Baltimore County Public Schools
Others
Senior Community No
Tax ID 04121219077251
Ownership Ground Rent
SqFt Source Estimated
Acceptable Financing Cash, Conventional, FHA, Other
Listing Terms Cash, Conventional, FHA, Other
Financing Cash,Conventional,FHA,Other
Special Listing Condition Standard
Read Less Info
Want to know what your home might be worth? Contact us for a FREE valuation!

Our team is ready to help you sell your home for the highest possible price ASAP

Bought with Saman Saba • Samson Properties
"My job is to find and attract mastery-based agents to the office, protect the culture, and make sure everyone is happy! "
14291 Park Meadow Drive Suite 500, Chantilly, VA, 20151






