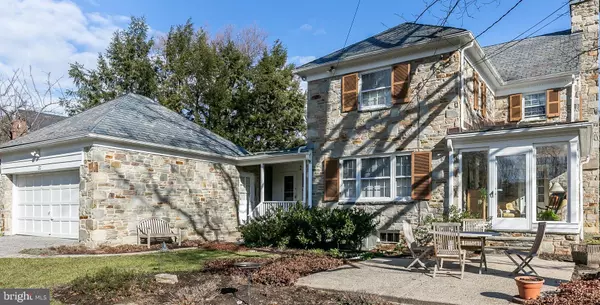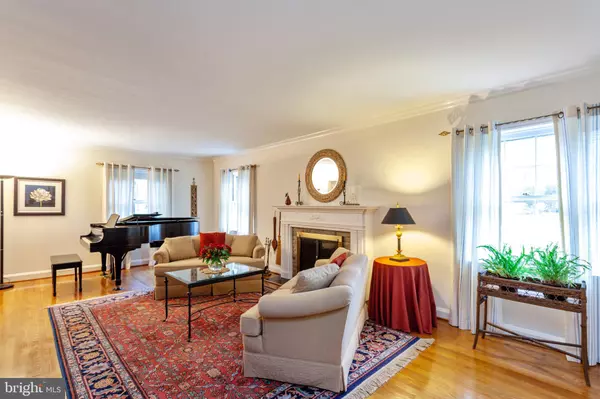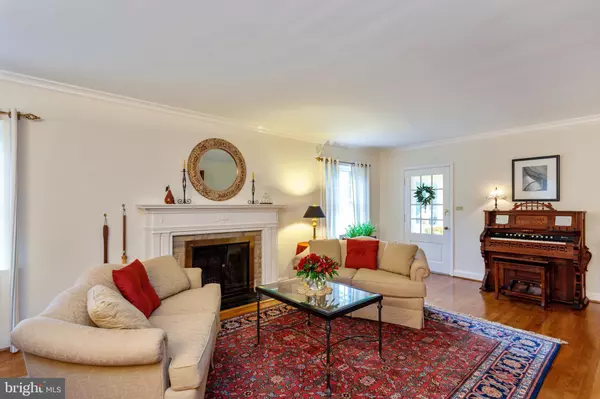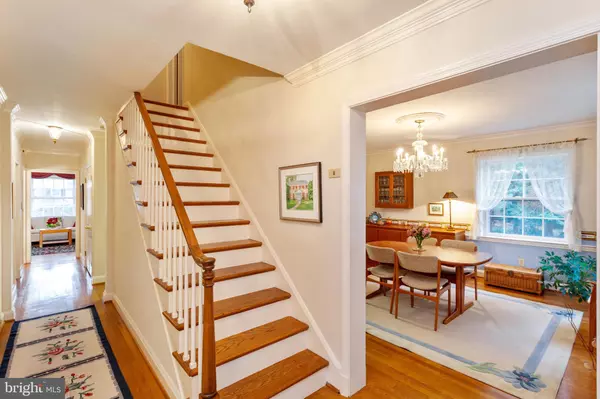$545,000
$625,000
12.8%For more information regarding the value of a property, please contact us for a free consultation.
4 Beds
4 Baths
3,150 SqFt
SOLD DATE : 06/30/2020
Key Details
Sold Price $545,000
Property Type Single Family Home
Sub Type Detached
Listing Status Sold
Purchase Type For Sale
Square Footage 3,150 sqft
Price per Sqft $173
Subdivision Greater Homeland Historic District
MLS Listing ID MDBA491866
Sold Date 06/30/20
Style Colonial
Bedrooms 4
Full Baths 3
Half Baths 1
HOA Fees $28/ann
HOA Y/N Y
Abv Grd Liv Area 2,650
Originating Board BRIGHT
Year Built 1957
Annual Tax Amount $14,093
Tax Year 2019
Lot Size 0.311 Acres
Acres 0.31
Property Description
Beautiful prime North Homeland location! Lovely level yard blooming into Springtime beauty! Be sure to see the 3-D video & Matterport Tours! Large living room with wood burning fireplace flows into sunroom then into the den or guest room with full bath off the center hall. Enormous eat-in kitchen opens to a covered stone patio to the large 2 car garage with rear entry. As you walk through this home you will feel how solid and well-built it is! Deep window sills for large bright windows overlooking a wonderfully landscaped yard that has been lovingly cared for with many flowering perennials, handsome trees and evergreens. Stately Stone home with all the warmth and comfort you can imagine! Patio perfect for morning coffee. Four Big bedrooms upstairs with lots of deep, large closets. 3 full baths including that one on the 1st floor. Beautiful hardwood floors . Huge partially finished lower level with bar and half bath, plenty of storage and laundry/shop/utility area; room for additional office or studio. Pull down stairs to attic. Walk to Charlesmead Pharmacy, Belvedere Square & the Senator Theater- Easy access to major corridors, places of worship, hospitals, universities, public and private schools, shopping and entertainment. Easy to show! Floor plans available in "Documents".
Location
State MD
County Baltimore City
Zoning R-1-D
Rooms
Other Rooms Living Room, Dining Room, Primary Bedroom, Bedroom 2, Bedroom 3, Bedroom 4, Kitchen, Den, Basement, Foyer, Sun/Florida Room, Recreation Room, Workshop, Bathroom 1, Bathroom 2, Primary Bathroom, Half Bath
Basement Full, Partially Finished, Sump Pump
Interior
Interior Features Attic, Crown Moldings, Primary Bath(s), Stall Shower, Tub Shower, Walk-in Closet(s), Wood Floors, Attic/House Fan, Bar, Carpet, Ceiling Fan(s), Floor Plan - Traditional, Kitchen - Eat-In, Kitchen - Table Space, Pantry
Hot Water Natural Gas
Heating Forced Air
Cooling Central A/C
Flooring Hardwood
Fireplaces Number 1
Fireplaces Type Mantel(s), Brick, Equipment, Screen, Fireplace - Glass Doors
Equipment Dishwasher, Disposal, Dryer - Gas, Microwave, Oven/Range - Electric, Refrigerator, Washer - Front Loading, Exhaust Fan, Water Heater
Fireplace Y
Window Features Double Hung,Storm,Screens
Appliance Dishwasher, Disposal, Dryer - Gas, Microwave, Oven/Range - Electric, Refrigerator, Washer - Front Loading, Exhaust Fan, Water Heater
Heat Source Natural Gas
Laundry Basement
Exterior
Exterior Feature Porch(es), Patio(s)
Parking Features Garage - Rear Entry
Garage Spaces 4.0
Fence Rear, Wood
Water Access N
Roof Type Slate
Accessibility None
Porch Porch(es), Patio(s)
Attached Garage 2
Total Parking Spaces 4
Garage Y
Building
Lot Description Front Yard, Landscaping, Level, Rear Yard
Story 3
Sewer Public Sewer
Water Public
Architectural Style Colonial
Level or Stories 3
Additional Building Above Grade, Below Grade
Structure Type Plaster Walls
New Construction N
Schools
School District Baltimore City Public Schools
Others
Senior Community No
Tax ID 0327684983 022
Ownership Fee Simple
SqFt Source Estimated
Security Features Electric Alarm
Special Listing Condition Standard
Read Less Info
Want to know what your home might be worth? Contact us for a FREE valuation!

Our team is ready to help you sell your home for the highest possible price ASAP

Bought with Kelly A Johnston • Long & Foster Real Estate, Inc.

"My job is to find and attract mastery-based agents to the office, protect the culture, and make sure everyone is happy! "
14291 Park Meadow Drive Suite 500, Chantilly, VA, 20151






