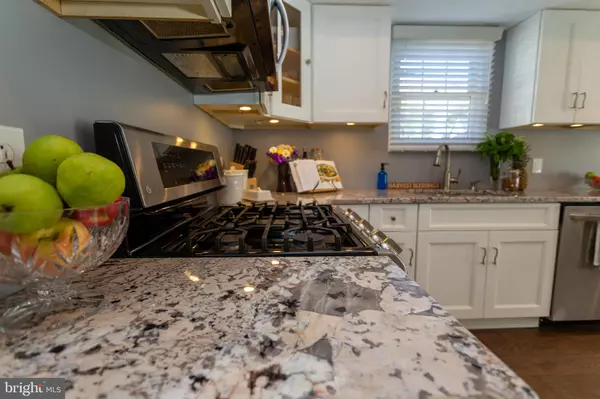$375,000
$369,999
1.4%For more information regarding the value of a property, please contact us for a free consultation.
4 Beds
2 Baths
2,368 SqFt
SOLD DATE : 11/25/2020
Key Details
Sold Price $375,000
Property Type Single Family Home
Sub Type Detached
Listing Status Sold
Purchase Type For Sale
Square Footage 2,368 sqft
Price per Sqft $158
Subdivision Primos Secane
MLS Listing ID PADE529692
Sold Date 11/25/20
Style Other
Bedrooms 4
Full Baths 2
HOA Y/N N
Abv Grd Liv Area 2,368
Originating Board BRIGHT
Year Built 1950
Annual Tax Amount $7,103
Tax Year 2019
Lot Size 6,186 Sqft
Acres 0.14
Lot Dimensions 48.00 x 100.00
Property Description
Welcome home! This huge Ridley single has been meticulously cared for by its very proud owners for the past 30 years. Imagine getting settled just in time to use this top of the line kitchen for the holidays! With the large open concept you'll never need to worry about being short on space. This show-stopper is sure to be the envy of others with granite countertops, stainless steel appliances, beautiful ceramic floors, and an impressive wet bar! French doors open wide into the cozy backyard, shaded by the large and well maintained garage. Entertain your guests in the spacious kitchen, have a nice conversation in the formal living room, or move into the large family room to watch the ball drop in Times Square. You will be happy with the size of each of the four bedrooms, and even more pleased with the massive attic!
Location
State PA
County Delaware
Area Ridley Twp (10438)
Zoning RESIDENTIAL
Interior
Interior Features Floor Plan - Open, Attic
Hot Water Electric
Heating Central
Cooling Central A/C
Equipment Built-In Microwave, Dishwasher, Stainless Steel Appliances
Appliance Built-In Microwave, Dishwasher, Stainless Steel Appliances
Heat Source Natural Gas
Laundry Main Floor
Exterior
Parking Features Garage - Side Entry, Garage - Front Entry
Garage Spaces 1.0
Water Access N
Accessibility None
Total Parking Spaces 1
Garage Y
Building
Story 2
Sewer Public Sewer
Water Public
Architectural Style Other
Level or Stories 2
Additional Building Above Grade, Below Grade
New Construction N
Schools
Elementary Schools Amosland
Middle Schools Ridley
High Schools Ridley
School District Ridley
Others
Senior Community No
Tax ID 38-04-00720-00
Ownership Fee Simple
SqFt Source Assessor
Acceptable Financing Cash, Conventional, FHA, VA
Listing Terms Cash, Conventional, FHA, VA
Financing Cash,Conventional,FHA,VA
Special Listing Condition Standard
Read Less Info
Want to know what your home might be worth? Contact us for a FREE valuation!

Our team is ready to help you sell your home for the highest possible price ASAP

Bought with Karen R Bittner-Kight • Bex Home Services
"My job is to find and attract mastery-based agents to the office, protect the culture, and make sure everyone is happy! "
14291 Park Meadow Drive Suite 500, Chantilly, VA, 20151






