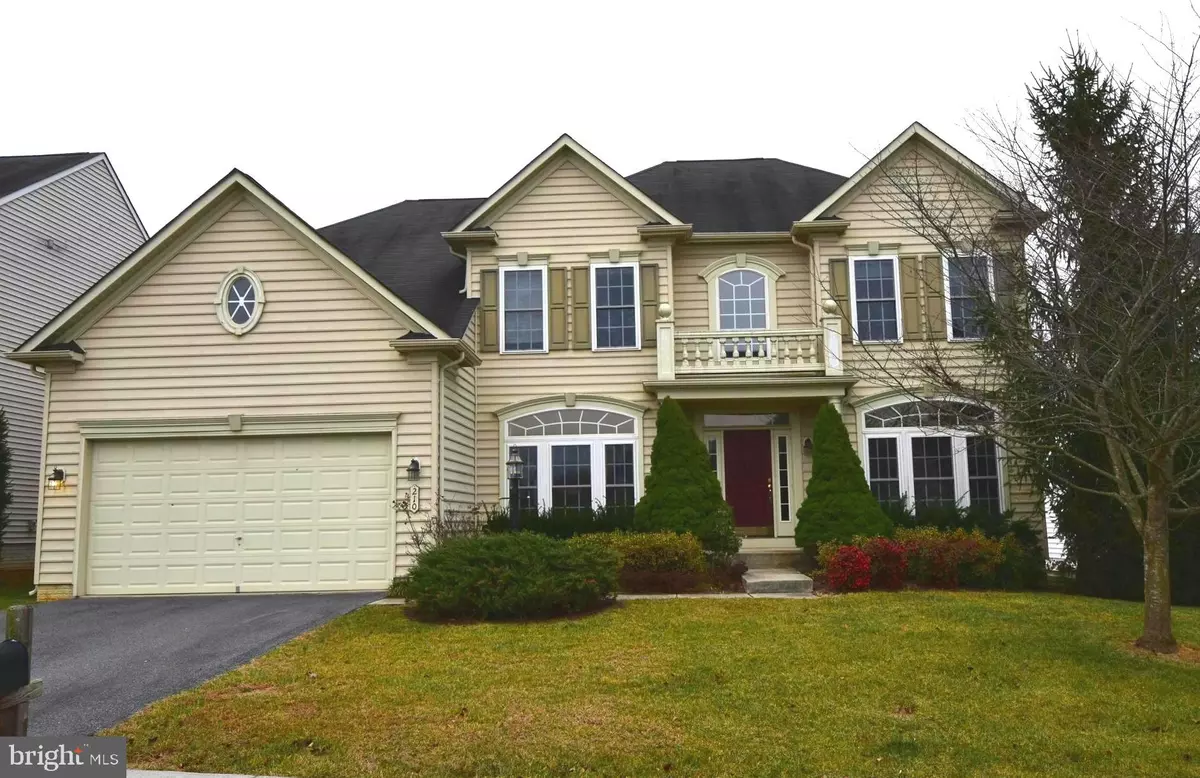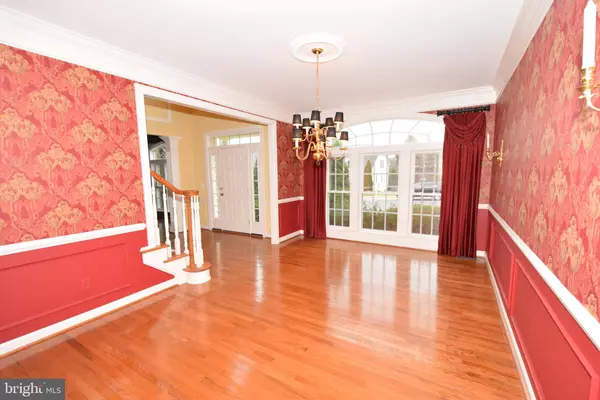$332,500
$332,500
For more information regarding the value of a property, please contact us for a free consultation.
4 Beds
3 Baths
3,308 SqFt
SOLD DATE : 01/16/2020
Key Details
Sold Price $332,500
Property Type Single Family Home
Sub Type Detached
Listing Status Sold
Purchase Type For Sale
Square Footage 3,308 sqft
Price per Sqft $100
Subdivision Edinburg Square
MLS Listing ID VASH117898
Sold Date 01/16/20
Style Contemporary
Bedrooms 4
Full Baths 2
Half Baths 1
HOA Y/N N
Abv Grd Liv Area 3,308
Originating Board BRIGHT
Year Built 2006
Annual Tax Amount $2,794
Tax Year 2019
Lot Size 10,062 Sqft
Acres 0.23
Property Description
A rare find - REO property in a convenient location in move-in ready condition! Call today to schedule your appointment to preview this immaculate 4 bedroom, 2.5 bath home! Over 3,300 finished square feet of living space on the first two levels & a full, unfinished basement! Lots of upgrades throughout including a gourmet kitchen with granite countertops & stainless steel appliances, 2 story great room with gas fireplace, expansive master suite with tray ceilings, walk in closet and large bathroom with double vanities, soaking tub and separate shower. Employees or directors of JPMorgan Chase & Co. and its direct and indirect subsidiaries are strictly prohibited from directly or indirectly purchasing any property owned or serviced by or on behalf of JPMorgan Chase & Co. or its direct and indirect subsidiaries.
Location
State VA
County Shenandoah
Zoning EDINBURG C
Rooms
Basement Full, Connecting Stairway, Outside Entrance, Side Entrance, Unfinished, Walkout Stairs
Interior
Interior Features Carpet, Ceiling Fan(s), Crown Moldings, Family Room Off Kitchen, Floor Plan - Open, Formal/Separate Dining Room, Kitchen - Island, Primary Bath(s), Pantry, Walk-in Closet(s), Wood Floors
Heating Heat Pump(s)
Cooling Central A/C
Flooring Carpet, Hardwood
Fireplaces Number 1
Fireplaces Type Mantel(s), Gas/Propane
Equipment Built-In Microwave, Dishwasher, Refrigerator, Oven - Double, Cooktop
Fireplace Y
Appliance Built-In Microwave, Dishwasher, Refrigerator, Oven - Double, Cooktop
Heat Source Propane - Leased
Laundry Main Floor
Exterior
Parking Features Garage - Front Entry
Garage Spaces 2.0
Utilities Available DSL Available, Cable TV Available
Water Access N
View Mountain
Accessibility None
Attached Garage 2
Total Parking Spaces 2
Garage Y
Building
Story 3+
Sewer Public Sewer
Water Public
Architectural Style Contemporary
Level or Stories 3+
Additional Building Above Grade, Below Grade
Structure Type 9'+ Ceilings,2 Story Ceilings,Dry Wall,Tray Ceilings
New Construction N
Schools
Elementary Schools W.W. Robinson
Middle Schools Peter Muhlenberg
High Schools Central
School District Shenandoah County Public Schools
Others
Senior Community No
Tax ID 070A307 016
Ownership Fee Simple
SqFt Source Assessor
Horse Property N
Special Listing Condition REO (Real Estate Owned)
Read Less Info
Want to know what your home might be worth? Contact us for a FREE valuation!

Our team is ready to help you sell your home for the highest possible price ASAP

Bought with Diana M Crisman • Holler Realty

"My job is to find and attract mastery-based agents to the office, protect the culture, and make sure everyone is happy! "
14291 Park Meadow Drive Suite 500, Chantilly, VA, 20151






