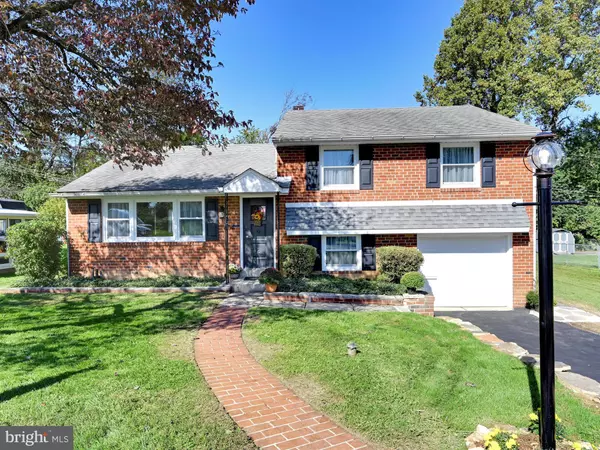$322,500
$324,900
0.7%For more information regarding the value of a property, please contact us for a free consultation.
3 Beds
2 Baths
1,552 SqFt
SOLD DATE : 11/12/2020
Key Details
Sold Price $322,500
Property Type Single Family Home
Sub Type Detached
Listing Status Sold
Purchase Type For Sale
Square Footage 1,552 sqft
Price per Sqft $207
Subdivision Cambridge Ests
MLS Listing ID PADE529588
Sold Date 11/12/20
Style Split Level
Bedrooms 3
Full Baths 1
Half Baths 1
HOA Y/N N
Abv Grd Liv Area 1,552
Originating Board BRIGHT
Year Built 1958
Annual Tax Amount $4,673
Tax Year 2019
Lot Size 0.252 Acres
Acres 0.25
Lot Dimensions 80.00 x 135.00
Property Description
Welcome Home to this beautiful renovation in the highly sought after neighborhood of Cambridge Estates! This 3 bed, 1.5 bath is just waiting for its new owners to move in! Enter through the front door into the spacious living room that flows into the dining area. The dining area has been opened up to the brand new custom kitchen with white shaker cabinets, granite countertops, tile backsplash, new tile flooring, brand new appliances, new recessed lighting and ceiling fan..Step down from the kitchen to the den/family room and large laundry/mud room with brand half bath and entrance to the one car garage. The large private backyard a with new stone fire pit and patio, can be accessed from the dining area as well as the laundry room. Brand new carpet leads you up stairs to the renovated large hall bathroom, primary bedroom with refinished hardwood floors, and 2 other generous sized bedrooms with new carpeting. The entire house has been repainted, new interior doors were installed, new ceiling fans and lighting installed throughout, *BRAND NEW central air and BRAND NEW windows installed*, new retaining wall outside, and freshly sealed driveway. All this in a convenient beautiful neighborhood walkable to Starbucks, Chicfila, Wawa, Giant, Planet Fitness, Chilis, and so much more! Don't wait to see this one, it won't last long!!!
Location
State PA
County Delaware
Area Brookhaven Boro (10405)
Zoning RESIDENTIAL
Rooms
Basement Full, Fully Finished
Interior
Interior Features Wood Floors, Breakfast Area, Ceiling Fan(s), Combination Kitchen/Dining, Combination Dining/Living, Dining Area, Entry Level Bedroom, Family Room Off Kitchen, Floor Plan - Open, Kitchen - Eat-In, Kitchen - Gourmet
Hot Water Oil
Heating Hot Water
Cooling Central A/C
Flooring Hardwood, Ceramic Tile, Carpet
Equipment Refrigerator, Oven/Range - Gas, Stove, Built-In Microwave, Dishwasher
Fireplace N
Appliance Refrigerator, Oven/Range - Gas, Stove, Built-In Microwave, Dishwasher
Heat Source Oil
Laundry Basement, Has Laundry, Washer In Unit, Dryer In Unit
Exterior
Parking Features Garage Door Opener
Garage Spaces 3.0
Water Access N
Accessibility None
Attached Garage 1
Total Parking Spaces 3
Garage Y
Building
Story 1.5
Sewer Public Sewer
Water Public
Architectural Style Split Level
Level or Stories 1.5
Additional Building Above Grade, Below Grade
New Construction N
Schools
School District Penn-Delco
Others
Pets Allowed Y
Senior Community No
Tax ID 05-00-00707-22
Ownership Fee Simple
SqFt Source Assessor
Acceptable Financing Cash, FHA, VA, Conventional
Horse Property N
Listing Terms Cash, FHA, VA, Conventional
Financing Cash,FHA,VA,Conventional
Special Listing Condition Standard
Pets Allowed No Pet Restrictions
Read Less Info
Want to know what your home might be worth? Contact us for a FREE valuation!

Our team is ready to help you sell your home for the highest possible price ASAP

Bought with Robin M Anderson • KW Greater West Chester
"My job is to find and attract mastery-based agents to the office, protect the culture, and make sure everyone is happy! "
14291 Park Meadow Drive Suite 500, Chantilly, VA, 20151






