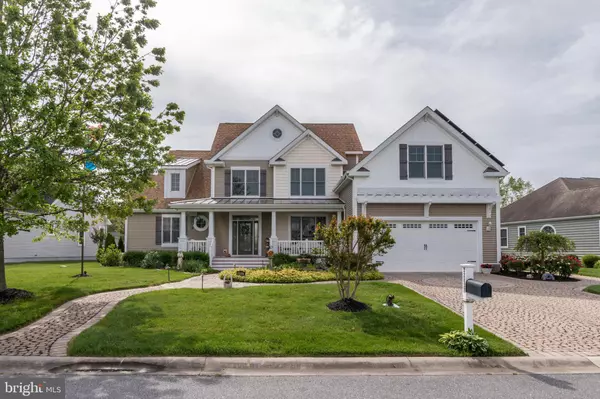$614,900
$614,900
For more information regarding the value of a property, please contact us for a free consultation.
4 Beds
3 Baths
3,006 SqFt
SOLD DATE : 12/18/2020
Key Details
Sold Price $614,900
Property Type Single Family Home
Sub Type Detached
Listing Status Sold
Purchase Type For Sale
Square Footage 3,006 sqft
Price per Sqft $204
Subdivision Retreat At Love Creek
MLS Listing ID DESU160842
Sold Date 12/18/20
Style Coastal
Bedrooms 4
Full Baths 3
HOA Fees $140/qua
HOA Y/N Y
Abv Grd Liv Area 3,006
Originating Board BRIGHT
Year Built 2011
Annual Tax Amount $2,680
Tax Year 2019
Lot Size 0.270 Acres
Acres 0.27
Lot Dimensions 110.00 x 125.00
Property Description
NEW PRICE!!! Paradise awaits in this beautiful home located in desirable and amenity-rich Retreat at Love Creek. Featuring an open floor plan and two floors of gracious living space, along with magnificent outdoor, in-season living opportunities. Extensive hardscaping and mature landscaping create a welcoming entry and a rear entertainer's dream. Double-level deck and patio also features an oversized stone fireplace with raised hearth, retractable awning, outdoor speakers, and overlooks two adjoining ponds. Inside you'll find a large gourmet kitchen with six-burner range, expansive center island and barstool seating for six, perfect for year round enjoyment. Bright sun room off eat-in-dining area lends an intimate and charming space to enjoy morning coffee or a good book. First floor master suite includes a large master spa-style bath with heated floor. Open staircase to 2nd floor with two traditional style guest bedrooms and an expansive additional bedroom, suitable to add its own bath. Solar panels are owned and backup generator are bonus features. In these uncertain times, enjoy all this community has to offer including pool, tennis, clubhouse and even kayaking on Love Creek...all just steps from your front door!
Location
State DE
County Sussex
Area Lewes Rehoboth Hundred (31009)
Zoning MR
Rooms
Main Level Bedrooms 1
Interior
Interior Features Built-Ins, Ceiling Fan(s), Combination Kitchen/Living, Crown Moldings, Floor Plan - Open, Kitchen - Gourmet, Primary Bath(s), Recessed Lighting, Pantry, Walk-in Closet(s), Upgraded Countertops, Wood Floors
Hot Water Propane
Heating Heat Pump(s)
Cooling Central A/C
Fireplaces Number 1
Equipment Cooktop, Built-In Range, Dishwasher, Disposal, Dryer, Freezer, Extra Refrigerator/Freezer, Built-In Microwave, Refrigerator, Six Burner Stove, Stainless Steel Appliances, Washer, Water Heater
Furnishings No
Fireplace Y
Appliance Cooktop, Built-In Range, Dishwasher, Disposal, Dryer, Freezer, Extra Refrigerator/Freezer, Built-In Microwave, Refrigerator, Six Burner Stove, Stainless Steel Appliances, Washer, Water Heater
Heat Source Propane - Leased
Exterior
Exterior Feature Patio(s), Deck(s)
Parking Features Garage Door Opener, Oversized
Garage Spaces 6.0
Water Access N
Accessibility None
Porch Patio(s), Deck(s)
Attached Garage 2
Total Parking Spaces 6
Garage Y
Building
Story 2
Sewer Public Sewer
Water Public
Architectural Style Coastal
Level or Stories 2
Additional Building Above Grade, Below Grade
New Construction N
Schools
School District Cape Henlopen
Others
Senior Community No
Tax ID 334-11.00-253.00
Ownership Fee Simple
SqFt Source Assessor
Special Listing Condition Standard
Read Less Info
Want to know what your home might be worth? Contact us for a FREE valuation!

Our team is ready to help you sell your home for the highest possible price ASAP

Bought with Jason Abela • Jack Lingo - Rehoboth

"My job is to find and attract mastery-based agents to the office, protect the culture, and make sure everyone is happy! "
14291 Park Meadow Drive Suite 500, Chantilly, VA, 20151






