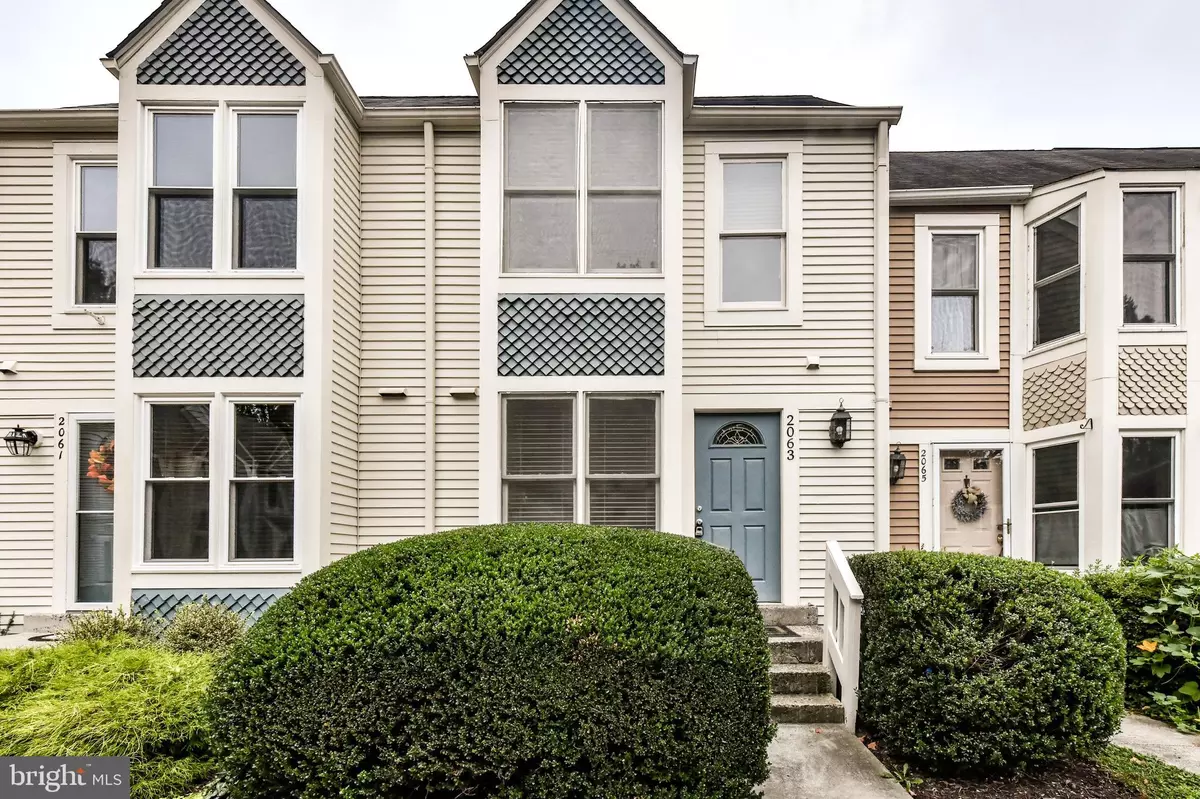$410,000
$415,000
1.2%For more information regarding the value of a property, please contact us for a free consultation.
3 Beds
3 Baths
1,466 SqFt
SOLD DATE : 11/30/2020
Key Details
Sold Price $410,000
Property Type Condo
Sub Type Condo/Co-op
Listing Status Sold
Purchase Type For Sale
Square Footage 1,466 sqft
Price per Sqft $279
Subdivision Whisperwood
MLS Listing ID VAFX1153870
Sold Date 11/30/20
Style Colonial
Bedrooms 3
Full Baths 2
Half Baths 1
Condo Fees $270/qua
HOA Fees $59/ann
HOA Y/N Y
Abv Grd Liv Area 1,104
Originating Board BRIGHT
Year Built 1984
Annual Tax Amount $4,377
Tax Year 2020
Lot Size 871 Sqft
Acres 0.02
Property Description
Welcome home! Updated Kitchen, updated bathrooms, updated paint, updated light fixtures, walkout basement, large deck, wood floors on main AND upper level, and wonderful community close to shopping, dining, and lake views. Kitchen updated in 2019, master vanity updated 2020, powder room updated in 2020, new main level hardwood flooring 2019, new carpet LL 2018, new paint 2020, new skylite 2017, HVAC replaced 2014, HWH replaced 2016. Enjoy crisp finishes that give you an easy palette to add your own decor! The open floor plan with a classic fireplace and easy access to the deck off the main level give a bright and spacious layout for entertaining or daily living. This is an easy decision in an awesome location with access to all of Reston's great amenities. Easy walk or bike ride to Wiehle-Reston metro!
Location
State VA
County Fairfax
Zoning 372
Rooms
Other Rooms Living Room, Dining Room, Bedroom 2, Bedroom 3, Kitchen, Bedroom 1, Recreation Room, Full Bath, Half Bath
Basement Fully Finished, Walkout Level, Rear Entrance
Interior
Interior Features Breakfast Area, Dining Area, Wood Floors, Ceiling Fan(s), Floor Plan - Open, Kitchen - Gourmet, Pantry, Upgraded Countertops, Window Treatments
Hot Water Electric
Heating Heat Pump(s)
Cooling Central A/C
Fireplaces Number 1
Fireplaces Type Screen
Equipment Built-In Microwave, Dishwasher, Disposal, Dryer, Icemaker, Refrigerator, Stove, Washer
Fireplace Y
Appliance Built-In Microwave, Dishwasher, Disposal, Dryer, Icemaker, Refrigerator, Stove, Washer
Heat Source Electric
Exterior
Exterior Feature Deck(s)
Parking On Site 1
Amenities Available Jog/Walk Path, Pool - Outdoor, Tot Lots/Playground
Water Access N
Roof Type Composite
Accessibility None
Porch Deck(s)
Garage N
Building
Story 3
Sewer Public Sewer
Water Public
Architectural Style Colonial
Level or Stories 3
Additional Building Above Grade, Below Grade
New Construction N
Schools
Elementary Schools Terraset
Middle Schools Hughes
High Schools South Lakes
School District Fairfax County Public Schools
Others
HOA Fee Include Insurance,Management,Reserve Funds,Snow Removal,Trash
Senior Community No
Tax ID 0262 182C0096
Ownership Fee Simple
SqFt Source Estimated
Special Listing Condition Standard
Read Less Info
Want to know what your home might be worth? Contact us for a FREE valuation!

Our team is ready to help you sell your home for the highest possible price ASAP

Bought with Megan T Bailey • Coldwell Banker Realty

"My job is to find and attract mastery-based agents to the office, protect the culture, and make sure everyone is happy! "
14291 Park Meadow Drive Suite 500, Chantilly, VA, 20151






